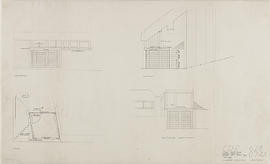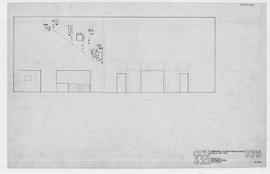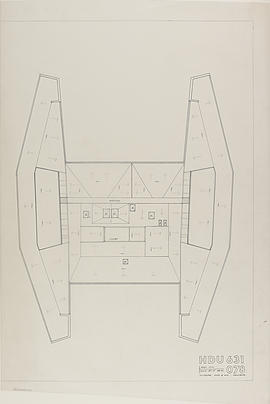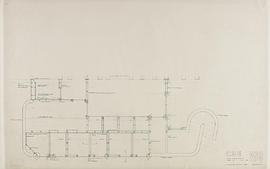(072) Slatted boards in front of windows
(072) Slatted boards in front of windows
(073) 1/4" elevation FF left hand
(073) 1/4" elevation FF left hand
(073) 1022 Maryhill Rd/ painterwork colour scheme
(073) 1022 Maryhill Rd/ painterwork colour scheme
(073) Altar rail & kneeler
(073) Altar rail & kneeler
(073) aluminium vent to ground floor toilets/ details: 1:5
(073) aluminium vent to ground floor toilets/ details: 1:5
(073) Details of sloping slab at ground floor: 1/2" & 11/2"
(073) Details of sloping slab at ground floor: 1/2" & 11/2"
(073) mullion layout plan: 1/4"-1'0"
(073) mullion layout plan: 1/4"-1'0"
(073) Precast details: 11/2"
(073) Precast details: 11/2"
(073) senate room/ clerestorey lights:1:50
(073) senate room/ clerestorey lights:1:50
(074) Gallery & gutter details: 11/2"
(074) Gallery & gutter details: 11/2"
(074) layout of typical SBR: 1/2"-1'0"
(074) layout of typical SBR: 1/2"-1'0"
(074) Porch main ent: plans, sects & elev
(074) Porch main ent: plans, sects & elev
(074A) glazed external screens: 1:5
(074A) glazed external screens: 1:5

(074A) Porch main: plans, sects & elev
(075) Gallery & south gable:11/2"
(075) Gallery & south gable:11/2"

(075) Openings to stair from church: 1/4"-11/2"
(075) Phase 1/ details to flats: 1:5
(075) Phase 1/ details to flats: 1:5
(075) upper floor plan: 1/8"-1'0"
(075) upper floor plan: 1/8"-1'0"
(075A) internal door schedule: 1:25
(075A) internal door schedule: 1:25
(075A) Revised window & roof above porch
(075A) Revised window & roof above porch
(076) Gable window details: 11/2" & 1/4FS
(076) Gable window details: 11/2" & 1/4FS
(076) link window details: 1/4FS
(076) link window details: 1/4FS
(076) splayed verge detail to 3PU:1:5
(076) splayed verge detail to 3PU:1:5
(076A) Sects of plan porch
(076A) Sects of plan porch
(077) Baldichino
(077) Baldichino
(077) Part gable elevs: 11/2"
(077) Part gable elevs: 11/2"
(077)Phase 1/ amended detail to lower flats entrance: 1:5
(077)Phase 1/ amended detail to lower flats entrance: 1:5
(078) Bedside units/ parish priest's bedroom: 1" & FS
(078) Bedside units/ parish priest's bedroom: 1" & FS
(078) details of steps at east end: 1/2"=1'0"
(078) details of steps at east end: 1/2"=1'0"

(078) Roof plan: 1/8"-1'0"
(078) sketch of ventilation detail at meter cupboard
(078) sketch of ventilation detail at meter cupboard
(078) Tile furnish to brick walls.
(078) Tile furnish to brick walls.
(078A) gallery rooflighting/ plans & sections: 1:100, 1:25 & 1:5
(078A) gallery rooflighting/ plans & sections: 1:100, 1:25 & 1:5
(079) Details of presby. stair: 1/2" & 1/2"-1'-0"
(079) Details of presby. stair: 1/2" & 1/2"-1'-0"

(079) Plan sacristy & conf
(079) Toilets/ high level window details: 11/2"
(079) Toilets/ high level window details: 11/2"
(079A) typical door details/ lower ground floor: 1:10
(079A) typical door details/ lower ground floor: 1:10
(079E) ground floor plan B3: 1/2"-1'0"
(079E) ground floor plan B3: 1/2"-1'0"
(07A) partition to SRC & janitor / plan, sections, elevation & details: 1:25 & 1:5
(07A) partition to SRC & janitor / plan, sections, elevation & details: 1:25 & 1:5
(08) flats 1 and 2 on floors 1 and 2, structural alterations: 1:50
(08) flats 1 and 2 on floors 1 and 2, structural alterations: 1:50
(08) loan financed residences plan of student bedrooms and living areas, first floor
(08) loan financed residences plan of student bedrooms and living areas, first floor
(08) section
(08) section
(08?) Sects: sacristies
(08?) Sects: sacristies
(08/63) Roof details
(08/63) Roof details
(08/70) Cross sections/ proposed alterations: church
(08/70) Cross sections/ proposed alterations: church
(08/70) Proposed alterations: church
(08/70) Proposed alterations: church
(08/70) Proposed alterations: church
(08/70) Proposed alterations: church
(08/70) Proposed alterations: church: elevation to road
(08/70) Proposed alterations: church: elevation to road
(08/73) Locality plan: hall
(08/73) Locality plan: hall
(080) Details gable frame: 1"
(080) Details gable frame: 1"




