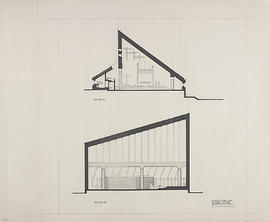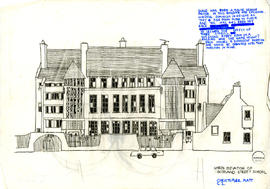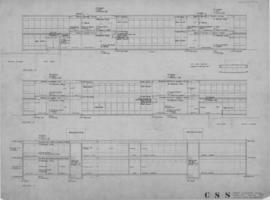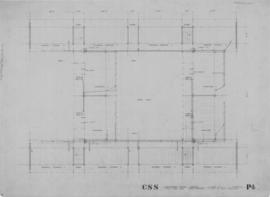Sheet 5, The Glasgow School of Art, Wrought Iron Features
Sheet 5, The Glasgow School of Art, Wrought Iron Features
Sheet 4, The Glasgow School of Art, Floor Plans
Sheet 4, The Glasgow School of Art, Floor Plans
Sheet 3, The Glasgow School of Art, West and East Elevations
Sheet 3, The Glasgow School of Art, West and East Elevations
Sheet 2, The Glasgow School of Art, South Elevation
Sheet 2, The Glasgow School of Art, South Elevation
Sheet 1, The Glasgow School of Art, North Elevation
Sheet 1, The Glasgow School of Art, North Elevation

Section AA & section BB

Scotland Street School, North Elevation
Sacred Heart Church, Bridgeton, Glasgow
Sacred Heart Church, Bridgeton, Glasgow
Royal Exchange Square
Royal Exchange Square
Records relating to Dugald Cameron
Records relating to Dugald Cameron
Proposed plan and axonometric view 3
Proposed plan and axonometric view 3
Proposed House for Dr Niren, Hatfield Drive, Glasgow
Proposed House for Dr Niren, Hatfield Drive, Glasgow
Proposals for approaches to the University front entrances: Drawing No.1
Proposals for approaches to the University front entrances: Drawing No.1
Project 3 Material
Project 3 Material
Project 2/5 site analysis for Evergreen Club
Project 2/5 site analysis for Evergreen Club
Project 2/4 site analysis for Evergreen Club
Project 2/4 site analysis for Evergreen Club
Project 2/3 site analysis of Evergreen Club
Project 2/3 site analysis of Evergreen Club
Project 2/2 site analysis for Evergreen Club
Project 2/2 site analysis for Evergreen Club
Project 2/1 site analysis for Evergreen Club
Project 2/1 site analysis for Evergreen Club
Presbytery for St Bernadette's, Carntyne, Glasgow
Presbytery for St Bernadette's, Carntyne, Glasgow
Premises of Galbraith & Wilson Ltd (and Anselm Odling & Sons Ltd), Hillington Industrial Estate
Premises of Galbraith & Wilson Ltd (and Anselm Odling & Sons Ltd), Hillington Industrial Estate
Plan and elevations as existing of the proposed study bedroom
Plan and elevations as existing of the proposed study bedroom
Parkgrove Terrace Improvement, Glasgow
Parkgrove Terrace Improvement, Glasgow
Park Circus Offices (including Park Street), Glasgow
Park Circus Offices (including Park Street), Glasgow
Papers on technical data
Papers on technical data
Papers of John Walter Lindsay, architect and student of the Glasgow School of Art
Papers of John Walter Lindsay, architect and student of the Glasgow School of Art
Papers of Dorothy Doddrell
Papers of Dorothy Doddrell
Papers and photographs of William Meldrum, artist, student at The Glasgow School of Art, Scotland
Papers and photographs of William Meldrum, artist, student at The Glasgow School of Art, Scotland

(P8) Practical teaching block: elevations

(P7) Practical teaching block: sections

(P6) Practical teaching block: section & elevation

(P4) First floor plan: water services

(P3) Ground floor plan: water services
Our Lady of Lourdes, Cardonald
Our Lady of Lourdes, Cardonald
Our Lady of Good Counsel, Dennistoun, Glasgow
Our Lady of Good Counsel, Dennistoun, Glasgow
Our Lady & St. Francis School (extension), Charlotte St., Glasgow
Our Lady & St. Francis School (extension), Charlotte St., Glasgow
Old Fishmarket Redevelopment, Bridgegate, Glasgow
Old Fishmarket Redevelopment, Bridgegate, Glasgow
Notre Dame College, Bearsden
Notre Dame College, Bearsden
Material relating to designs for Rolls of Honour
Material relating to designs for Rolls of Honour
Material related to thesis project
Material related to thesis project
Material related to technical study
Material related to technical study
Material related to Project 3: Strathclyde University's new graduation hall
Material related to Project 3: Strathclyde University's new graduation hall
Material related to Project 2: Evergreen Club
Material related to Project 2: Evergreen Club
Material related to Housing/Project 2: Site plan-isometric
Material related to Housing/Project 2: Site plan-isometric
Material related to Housing design/Project 2: Site plan
Material related to Housing design/Project 2: Site plan
Material related to Housing design/Project 2: Block no.2: Raeberry St., Internal court & Cross section
Material related to Housing design/Project 2: Block no.2: Raeberry St., Internal court & Cross section
Material related to Housing design/Project 2: Block no.2: corner pub, interior south elevation & cross section
Material related to Housing design/Project 2: Block no.2: corner pub, interior south elevation & cross section
Material related to Housing design/Project 2: Block no.2: corner pub, ground floor (upper level)
Material related to Housing design/Project 2: Block no.2: corner pub, ground floor (upper level)
Material related to Housing design/Project 2: Block no.2: corner pub, ground floor (lower level)
Material related to Housing design/Project 2: Block no.2: corner pub, ground floor (lower level)
Material related to Housing design/Project 2: Block no.2: corner pub, fourth floor
Material related to Housing design/Project 2: Block no.2: corner pub, fourth floor







