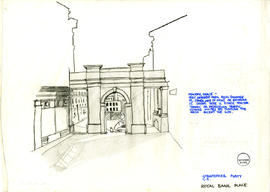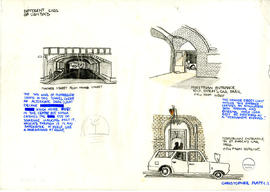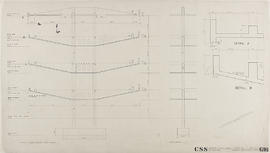Citizens' Theatre, Glasgow
Citizens' Theatre, Glasgow
Commercial Development Buchanan Street, Glasgow
Commercial Development Buchanan Street, Glasgow
Cosmo Cinema, Glasgow
Cosmo Cinema, Glasgow
Daylight effects on street: looking through North Court Royal Exchange from Royal Exchange Square
Daylight effects on street: looking through North Court Royal Exchange from Royal Exchange Square

Daylight effects on street: Royal Bank Place
Design criteria: "The eight proposals"
Design criteria: "The eight proposals"

Different kinds of Street's lightings
Dowanhill Lawn Tennis Club, Dowanside Road, Glasgow
Dowanhill Lawn Tennis Club, Dowanside Road, Glasgow
Elevations
Elevations
Elevations
Elevations
Evergreen Club: Elevations
Evergreen Club: Elevations
Evergreen Club: Front elevation
Evergreen Club: Front elevation
Evergreen Club: Plan & sections
Evergreen Club: Plan & sections
Evergreen Club: Section CC
Evergreen Club: Section CC
Evergreen Club: Section CC
Evergreen Club: Section CC
Evergreen Club: Site plan and landscaping
Evergreen Club: Site plan and landscaping
Factory & Offices for Messrs Wallace Cameron, Castlemilk
Factory & Offices for Messrs Wallace Cameron, Castlemilk
Flats and hostel, Gower Street, Ibrox, Glasgow
Flats and hostel, Gower Street, Ibrox, Glasgow

(G10) General teaching block: cross section

(G16) R.C. structure

(G17) R.C. frame

(G3A) General teaching block: revised second floor plan
Glasgow School of Art: Architectural details
Glasgow School of Art: Architectural details
Glasgow School of Art, Renfrew St, Glasgow
Glasgow School of Art, Renfrew St, Glasgow
Graduation hall for Strathclyde University: Circulation & fire escapes
Graduation hall for Strathclyde University: Circulation & fire escapes
Graduation hall for Strathclyde University: Cross section
Graduation hall for Strathclyde University: Cross section
Graduation hall for Strathclyde University: Cross section
Graduation hall for Strathclyde University: Cross section
Graduation hall for Strathclyde University: Entrance elevation
Graduation hall for Strathclyde University: Entrance elevation
Graduation hall for Strathclyde University: Roof structure, and warm air input & extract/structure
Graduation hall for Strathclyde University: Roof structure, and warm air input & extract/structure
Graduation hall for Strathclyde University: Upper lounge & Gallery corner
Graduation hall for Strathclyde University: Upper lounge & Gallery corner
Halt Bar, Woodlands Road, Glasgow
Halt Bar, Woodlands Road, Glasgow
History essay
History essay
History essay
History essay
Holmes MacKillop Offices, Douglas Street, Glasgow
Holmes MacKillop Offices, Douglas Street, Glasgow
House at Church Road, Muirhead
House at Church Road, Muirhead
House, Drumclog Avenue, Milngavie
House, Drumclog Avenue, Milngavie
House, Monreith Road, Glasgow
House, Monreith Road, Glasgow
House/Surgery for Dr James Murray, Levernside Crescent, Pollok
House/Surgery for Dr James Murray, Levernside Crescent, Pollok
Housing design/Project 1: East elevation, and Cross section
Housing design/Project 1: East elevation, and Cross section
Housing design/Project 1: Fifth floor plan, and Sixth floor plan
Housing design/Project 1: Fifth floor plan, and Sixth floor plan
Housing design/Project 1: First floor plan, and Second floor plan
Housing design/Project 1: First floor plan, and Second floor plan
Housing design/Project 1: Ground floor plan, and Basement floor plan
Housing design/Project 1: Ground floor plan, and Basement floor plan
Housing design/Project 1: North elevation, and Long section
Housing design/Project 1: North elevation, and Long section
Housing design/Project 1: Site plan
Housing design/Project 1: Site plan
Housing design/Project 1: South elevation, and Isometric
Housing design/Project 1: South elevation, and Isometric
Housing design/Project 1: Third floor plan, and Fourth floor plan
Housing design/Project 1: Third floor plan, and Fourth floor plan
Housing Repairs: Queensborough Gardens, Hyndland, Glasgow
Housing Repairs: Queensborough Gardens, Hyndland, Glasgow
Housing, Maryhill, Glasgow
Housing, Maryhill, Glasgow
Howford Special School, Pollok
Howford Special School, Pollok
John Ogilvie Hall/R.C. Preparatory School, Langside
John Ogilvie Hall/R.C. Preparatory School, Langside






