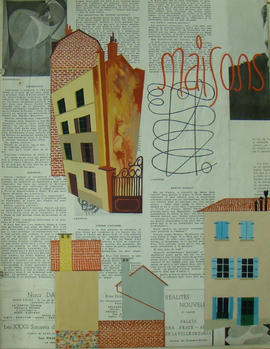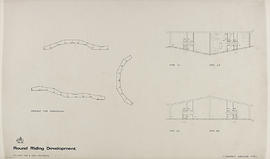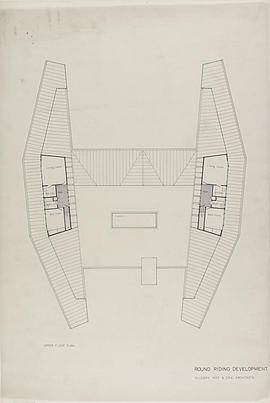The Third Eye Centre: Large rolled sheet
The Third Eye Centre: Large rolled sheet
The Unitarian Church, "Frank Lloyd Wright - Architecture and space".
The Unitarian Church, "Frank Lloyd Wright - Architecture and space".
The work of Richard Meier
The work of Richard Meier
The work of Richard Meier: A family house in the style of Richard Meier
The work of Richard Meier: A family house in the style of Richard Meier
The work of Richard Meier: A family house in the style of Richard Meier, Detailed section
The work of Richard Meier: A family house in the style of Richard Meier, Detailed section
The work of Richard Meier: A family house in the style of Richard Meier, Detailed section
The work of Richard Meier: A family house in the style of Richard Meier, Detailed section
The work of Richard Meier: A family house in the style of Richard Meier, Detailed section
The work of Richard Meier: A family house in the style of Richard Meier, Detailed section
The work of Richard Meier: A family house in the style of Richard Meier, Details
The work of Richard Meier: A family house in the style of Richard Meier, Details
The work of Richard Meier: A family house in the style of Richard Meier, Details
The work of Richard Meier: A family house in the style of Richard Meier, Details
The work of Richard Meier: A family house in the style of Richard Meier, Details
The work of Richard Meier: A family house in the style of Richard Meier, Details
The work of Richard Meier: A family house in the style of Richard Meier, elevations and sections
The work of Richard Meier: A family house in the style of Richard Meier, elevations and sections
The work of Richard Meier: A family house in the style of Richard Meier, floor plans
The work of Richard Meier: A family house in the style of Richard Meier, floor plans
The work of Richard Meier: A family house in the style of Richard Meier, Structural arrangement
The work of Richard Meier: A family house in the style of Richard Meier, Structural arrangement
The work of Richard Meier: A family house in the style of Richard Meier, Structural arrangement
The work of Richard Meier: A family house in the style of Richard Meier, Structural arrangement
The work of Richard Meier: A family house in the style of Richard Meier, Structural arrangement
The work of Richard Meier: A family house in the style of Richard Meier, Structural arrangement
The work of Richard Meier: Private buildings
The work of Richard Meier: Private buildings
The work of Richard Meier: Public buildings
The work of Richard Meier: Public buildings
Third Year, Part Time
Third Year, Part Time
Title page of teaching material portfolio
Title page of teaching material portfolio

Travel Journal (Version 1)
Travel Report
Travel Report

Two apartment bungalow types
Two dogs chasing a roe deer
Two dogs chasing a roe deer
Two old churches in British Columbia
Two old churches in British Columbia
Typical day activities
Typical day activities

Upper floor plan
Vernacular stone walling 1
Vernacular stone walling 1
Vernacular stone walling 2
Vernacular stone walling 2
Wadham College, Oxford
Wadham College, Oxford
Weaver's house: Upper & roof floor plan and elevation, 3rd submission
Weaver's house: Upper & roof floor plan and elevation, 3rd submission
Weaver's workshop: 1st submission, sections and elevation
Weaver's workshop: 1st submission, sections and elevation
Weaver's workshop: Elevations, 3rd submission
Weaver's workshop: Elevations, 3rd submission
Weaver's workshop: Elevations, final design submission
Weaver's workshop: Elevations, final design submission
Weaver's workshop: Final design submission
Weaver's workshop: Final design submission
Weaver's workshop: Final design submission, photos of a 3D model
Weaver's workshop: Final design submission, photos of a 3D model
Weaver's workshop: Ground floor plan, 3rd submission
Weaver's workshop: Ground floor plan, 3rd submission
Weaver's workshop: Ground floor, 2nd submission
Weaver's workshop: Ground floor, 2nd submission
Weaver's workshop: Ground floor, 2nd submission, design in progress
Weaver's workshop: Ground floor, 2nd submission, design in progress
Weaver's workshop: Plan & section, 1st submission
Weaver's workshop: Plan & section, 1st submission
Weaver's workshop: Plan, submission 1
Weaver's workshop: Plan, submission 1
Weaver's workshop: Roof plan and sections, 3rd submission
Weaver's workshop: Roof plan and sections, 3rd submission
Weaver's workshop: Section CC, final design submission
Weaver's workshop: Section CC, final design submission
Weaver's workshop: Sections, final design submission
Weaver's workshop: Sections, final design submission
Weaver's workshop: Tools required for weaving tasks
Weaver's workshop: Tools required for weaving tasks
Weaver's workshop: Upper floor plan, 3rd submission
Weaver's workshop: Upper floor plan, 3rd submission
Weaver's workshop: Upper floor, 2nd submission
Weaver's workshop: Upper floor, 2nd submission
Wellington Church at Glasgow University campus: Site plan
Wellington Church at Glasgow University campus: Site plan
Wellington Street U.P. Church: Block plan
Wellington Street U.P. Church: Block plan
Wellington Street U.P. Church: Plan of area floor
Wellington Street U.P. Church: Plan of area floor
Wellington Street U.P. Church: Plan of attics and ceiling
Wellington Street U.P. Church: Plan of attics and ceiling



