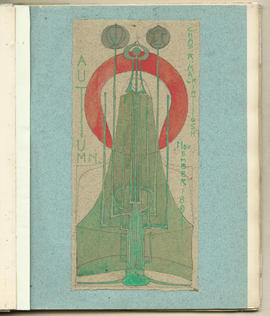
The Magazine: Volume 3 (Page 11)
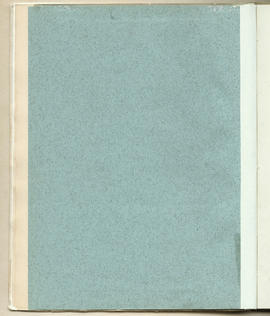
The Magazine: Volume 3 (Page 12)
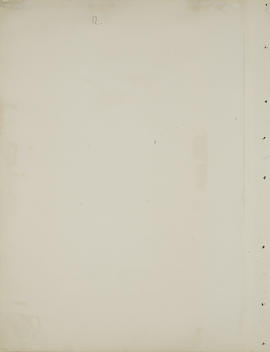
The Magazine: Volume 3 (Page 18)
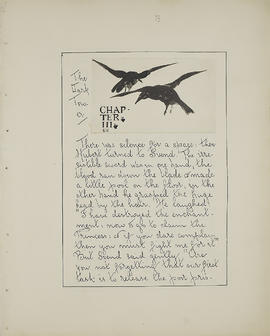
The Magazine: Volume 3 (Page 19)
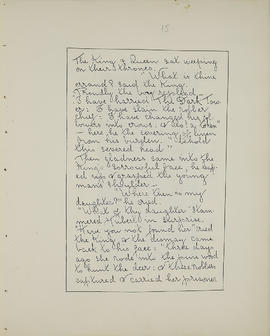
The Magazine: Volume 3 (Page 21)
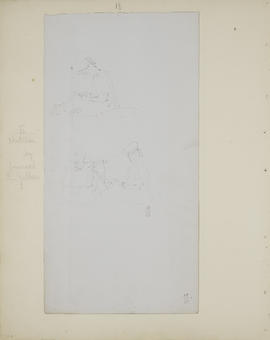
The Magazine: Volume 3 (Page 24)
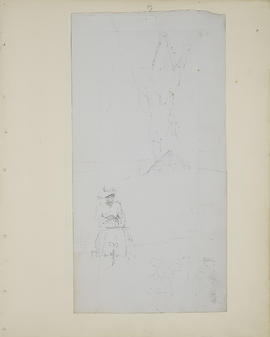
The Magazine: Volume 3 (Page 25)
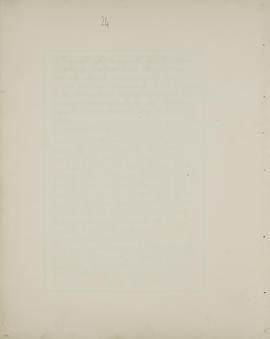
The Magazine: Volume 3 (Page 30)
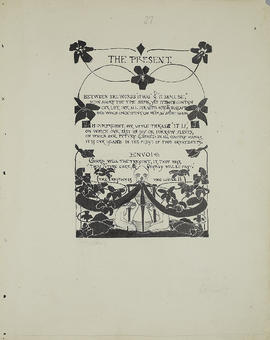
The Magazine: Volume 3 (Page 33)
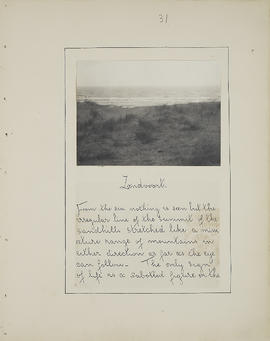
The Magazine: Volume 3 (Page 37)
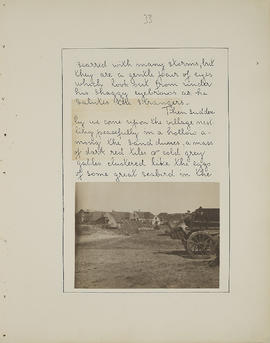
The Magazine: Volume 3 (Page 39)
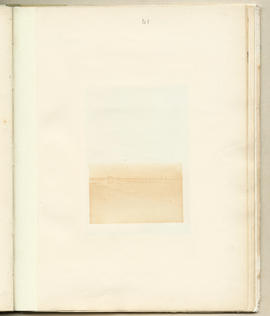
The Magazine: Volume 3 (Page 47)
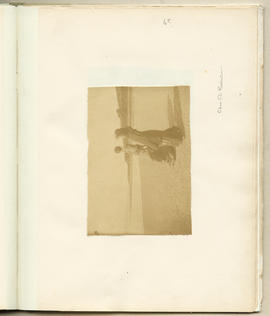
The Magazine: Volume 3 (Page 49)
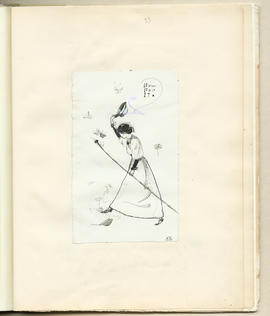
The Magazine: Volume 3 (Page 59)
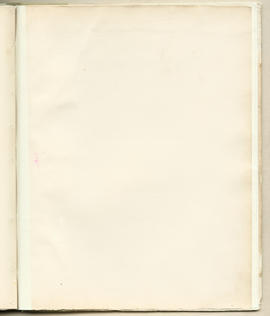
The Magazine: Volume 3 (Page 67)
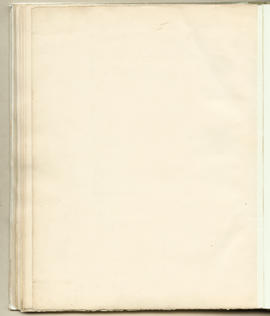
The Magazine: Volume 3 (Page 68)
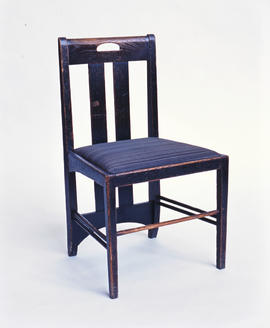
Chair for Ingram Street Tea Rooms
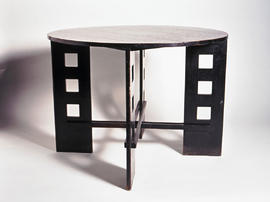
Round table for Willow Tea Rooms
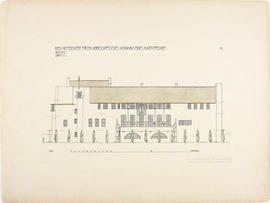
Plate 4 South Elevation from Portfolio of Prints
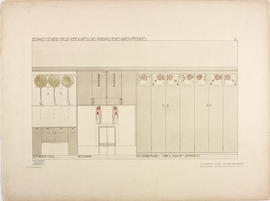
Plate 11 The Bedroom from Portfolio of Prints
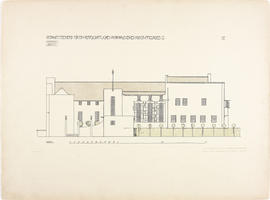
Plate 3 North Elevation from Portfolio of Prints
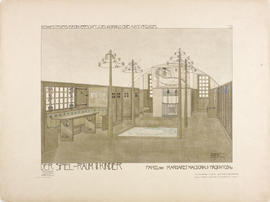
Plate 10 The Nursery from Portfolio of Prints
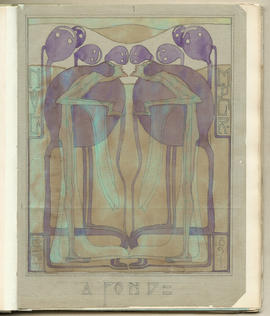
The Magazine: Volume 3 (Page 7)
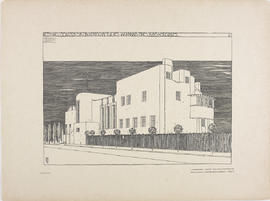
Plate 6 View from North-West from Portfolio of Prints
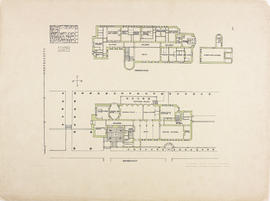
Plate 1 Ground & First Floor Plans from Portfolio of Prints
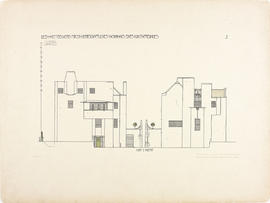
Plate 2 East & West Elevations from Portfolio of Prints
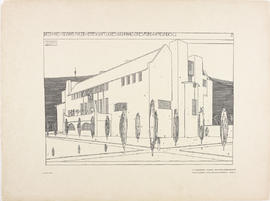
Plate 5 View from South-East from Portfolio of Prints
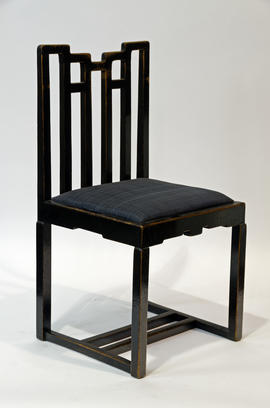
Chair for Chinese Room, Ingram Street Tea Rooms
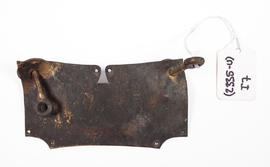
Writing desk for Gladsmuir (Version 4)

Writing desk for Gladsmuir (Version 7)
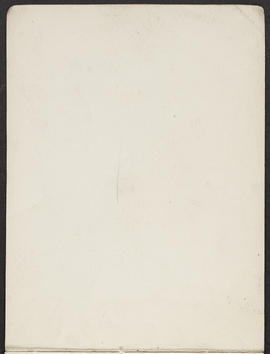
Mackintosh sketchbook (Page 8)
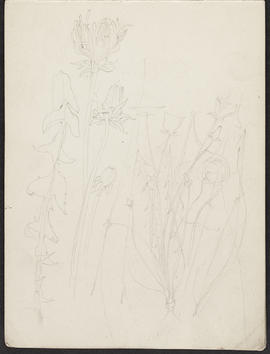
Mackintosh sketchbook (Page 9)
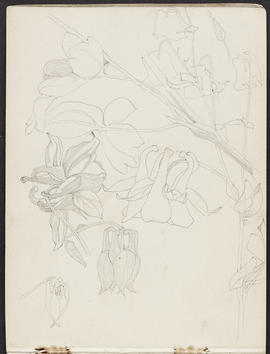
Mackintosh sketchbook (Page 16)
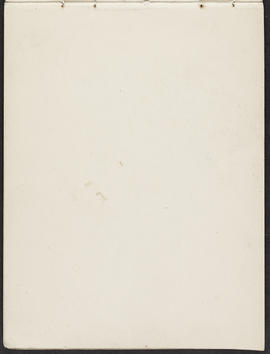
Mackintosh sketchbook (Page 20)
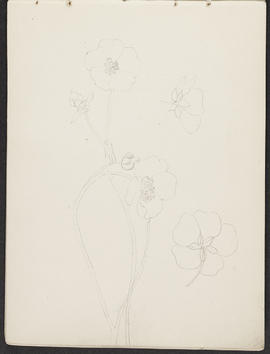
Mackintosh sketchbook (Page 23)
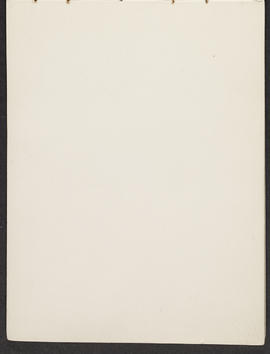
Mackintosh sketchbook (Page 31)
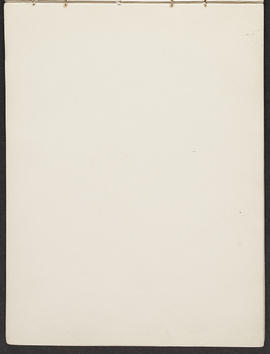
Mackintosh sketchbook (Page 33)
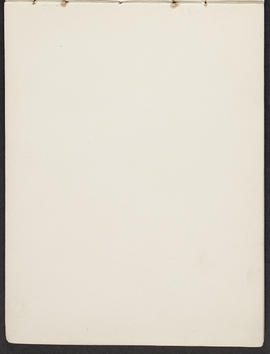
Mackintosh sketchbook (Page 37)
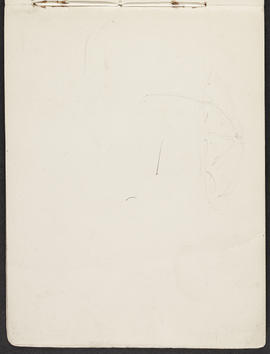
Mackintosh sketchbook (Page 39)
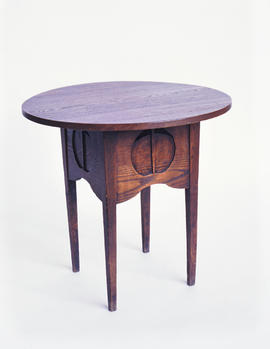
Card table for Argyle Street Tea Rooms
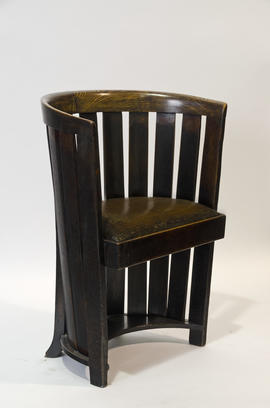
Barrel chair for Ingram Street Tea Rooms
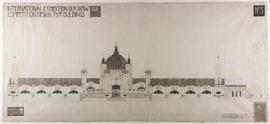
Design for the Grand Hall, Glasgow International Exhibition, 1901
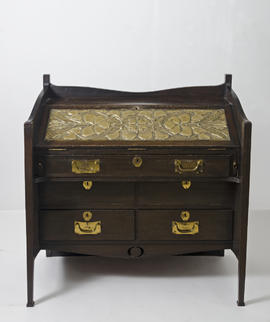
Writing desk for Gladsmuir (Version 1)
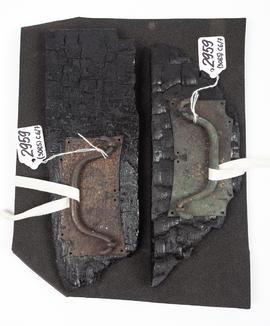
Writing desk for Gladsmuir (Version 2)
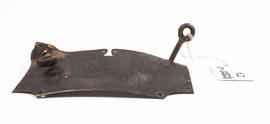
Writing desk for Gladsmuir (Version 5)
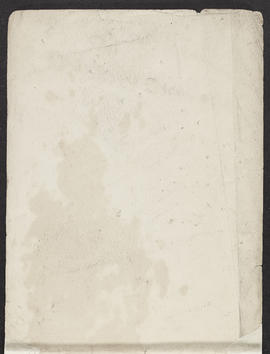
Mackintosh sketchbook (Page 2)
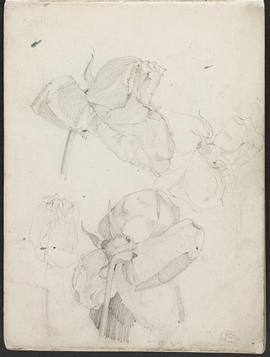
Mackintosh sketchbook (Page 3)
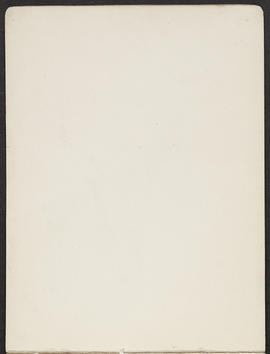
Mackintosh sketchbook (Page 10)
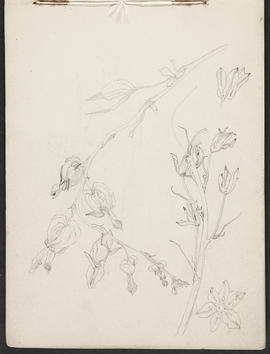
Mackintosh sketchbook (Page 15)
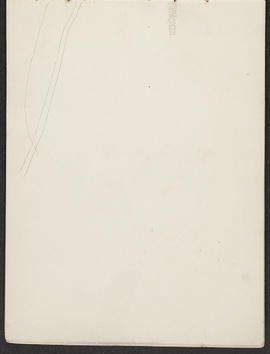
Mackintosh sketchbook (Page 19)


















































