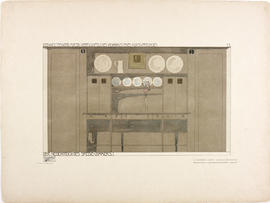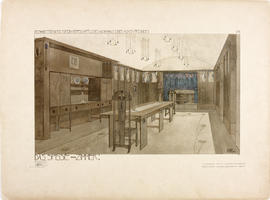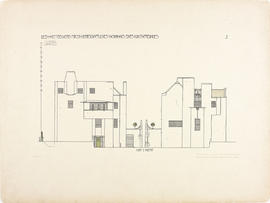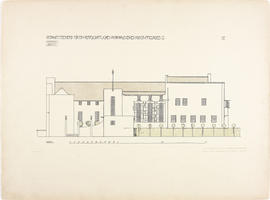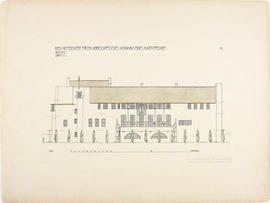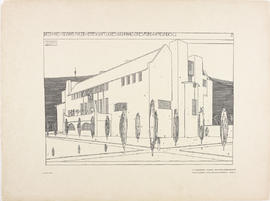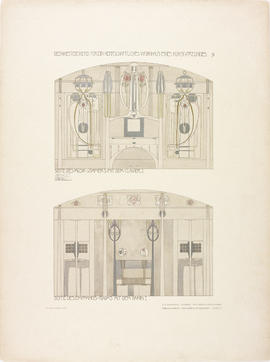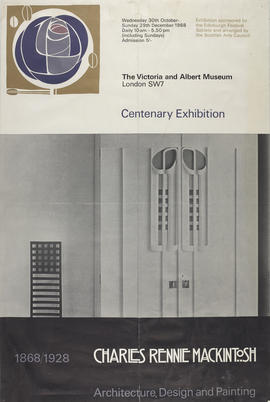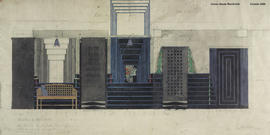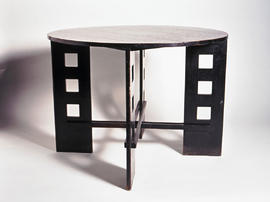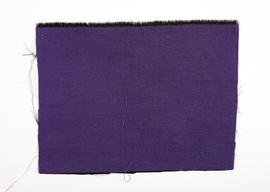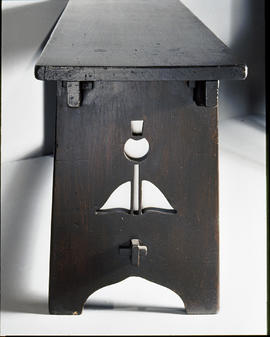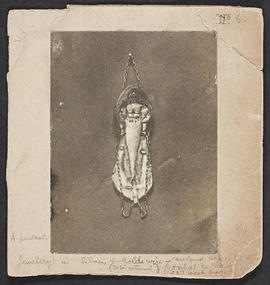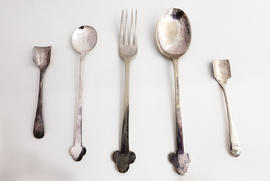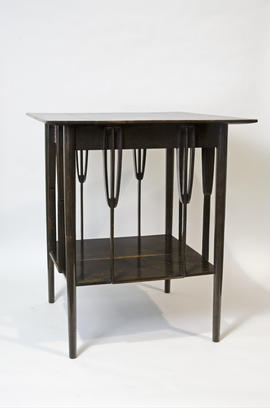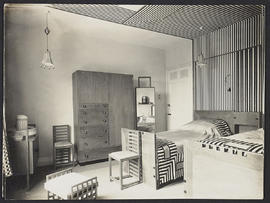Plate 13 The Dining Room Sideboard from Portfolio of Prints
- MC/G/35B
- Item
- 1901
An Art-Lover's house competition. Portfolio published 1902. In 1901 the Zeitschrift fur Innen-Dekoration of Darmstadt organised an international competition for the design of an Art Lover's House. The 1st prize was shared among 16 entrants, Baillie Scott recieved 2nd prize and 3rd prizes were also awarded. Mackintosh's entry was disqualified as his interior drawings were not finished in time for the competition deadline, but when they arrived he was awarded a special purchase prize of 600 marks by the publishers. The original drawings cannot now be traced, but in 1902 Alexander Koch published them as a portfolio in 'Meister Der Innenkunst' with an introduction by Herman Muthesius. A portfolio was presented by Mackintosh to the GSA and a 2nd set of prints, framed, is in the GSA collection.In his perspective drawing of the dining room, Mackintosh altered the detailing of the sideboard.
Mackintosh, Charles Rennie

