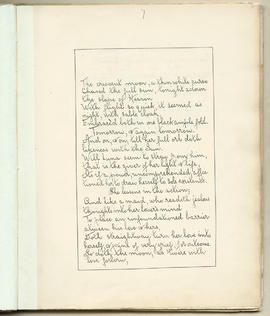
The Magazine: Volume 3 (Page 13)
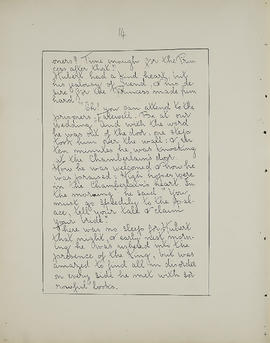
The Magazine: Volume 3 (Page 20)
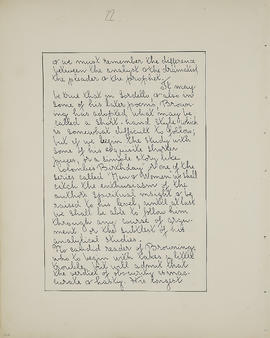
The Magazine: Volume 3 (Page 28)
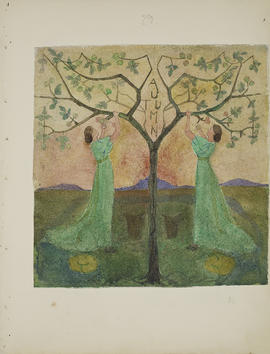
The Magazine: Volume 3 (Page 35)
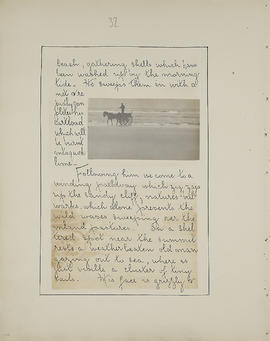
The Magazine: Volume 3 (Page 38)
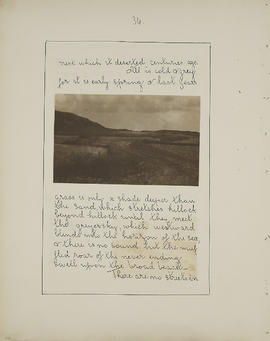
The Magazine: Volume 3 (Page 40)
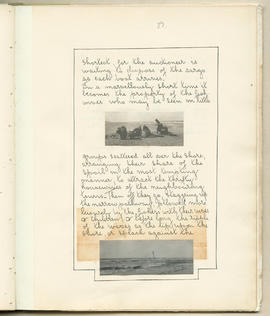
The Magazine: Volume 3 (Page 45)
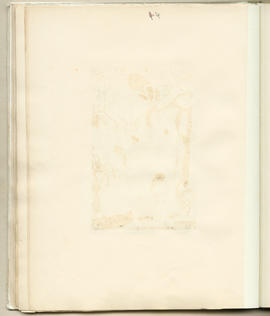
The Magazine: Volume 3 (Page 50)
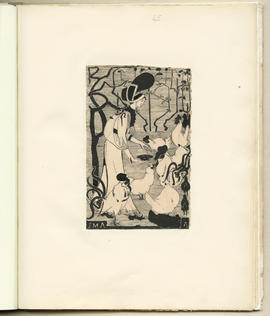
The Magazine: Volume 3 (Page 51)
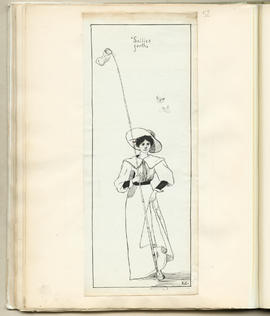
The Magazine: Volume 3 (Page 58)
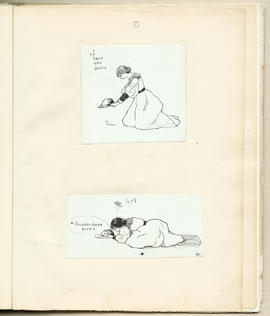
The Magazine: Volume 3 (Page 61)
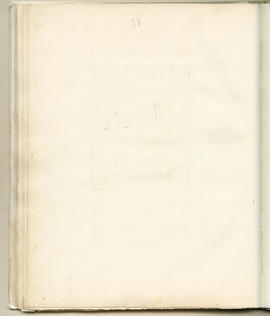
The Magazine: Volume 3 (Page 64)
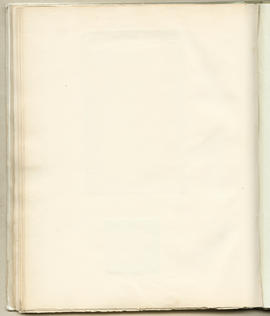
The Magazine: Volume 3 (Page 66)
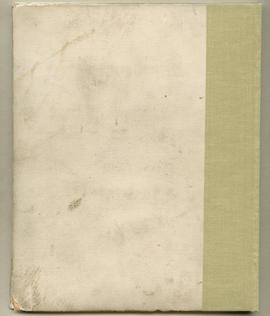
The Magazine: Volume 3 (Page 70)
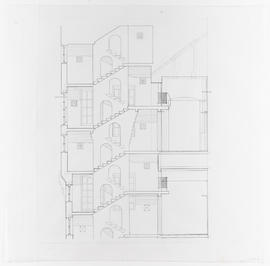
The Glasgow School of Art: Mackintosh Building - East Stair - vertical section
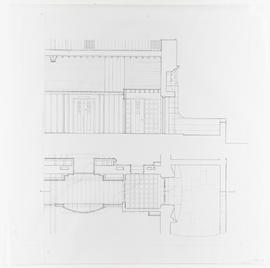
The Glasgow School of Art: Mackintosh Building - West Doorway - Plan and section

Textile related to the Mackintosh Interpreted exhibition
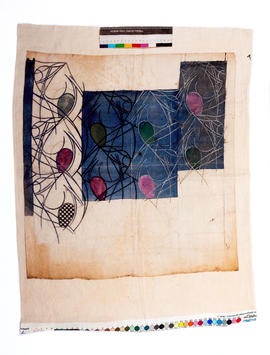
Textile related to the Mackintosh Interpreted exhibition
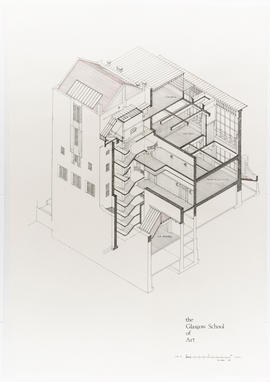
Mackintosh Building, The Glasgow School of Art
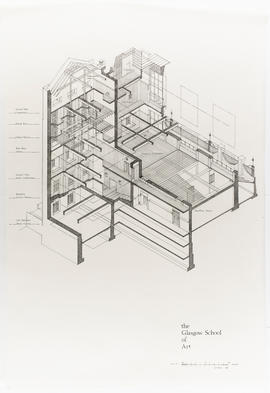
Mackintosh Building, The Glasgow School of Art
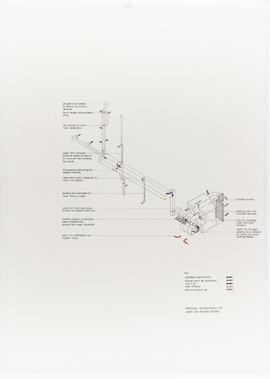
Mackintosh Building, The Glasgow School of Art

Banner from the Glasgow School of Art Textile Department (Version 3)
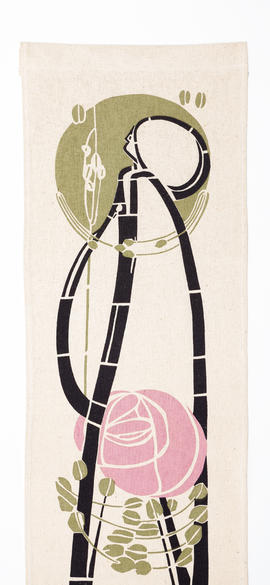
Banner from the Glasgow School of Art Textile Department (Version 4)
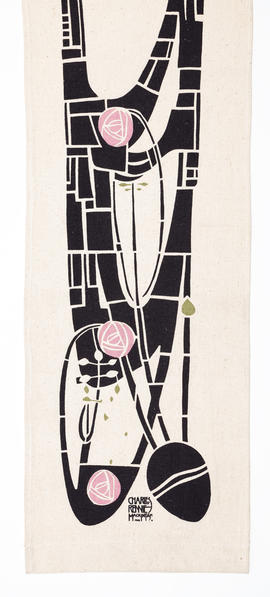
Banner from the Glasgow School of Art Textile Department (Version 6)
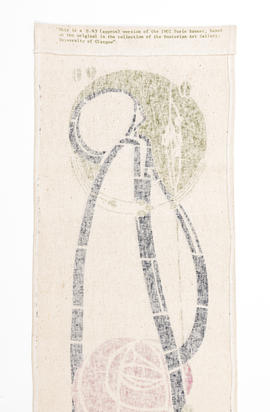
Banner from the Glasgow School of Art Textile Department (Version 7)
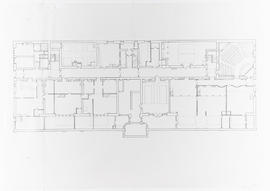
The Glasgow School of Art: Mackintosh Building - Basement Plan
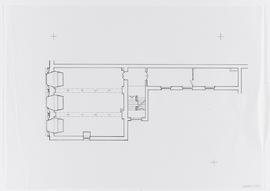
The Glasgow School of Art: Mackintosh Building - First Floor Mezzanine/Book Store
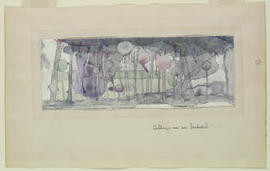
Cabbages in an Orchard
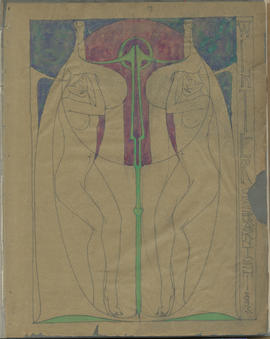
Winter
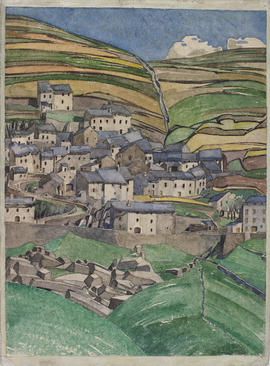
Slate Roofs
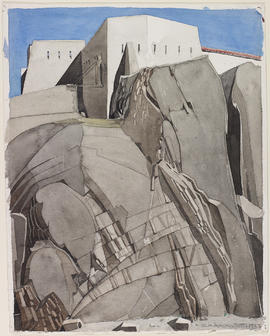
Le Fort Mailly
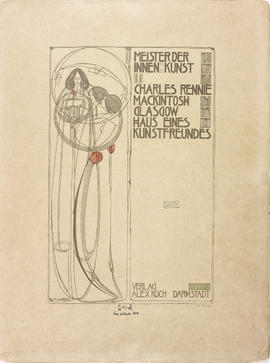
Meister Der Innen-Kunst - Title Page from Portfolio of Prints
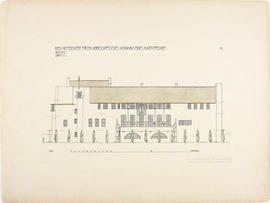
Plate 4 South Elevation from Portfolio of Prints
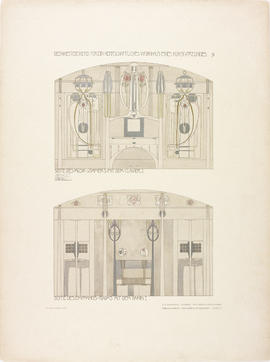
Plate 9 Music Room with Piano & Fireplace from Portfolio of Prints
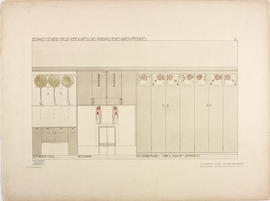
Plate 11 The Bedroom from Portfolio of Prints
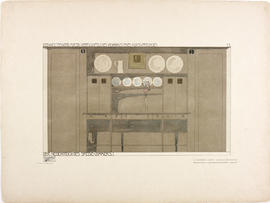
Plate 13 The Dining Room Sideboard from Portfolio of Prints
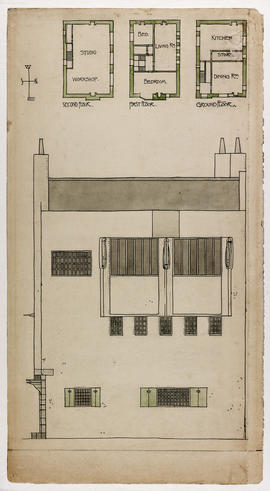
Design for an Artist's Town House and Studio: south elevation and plans
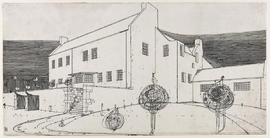
Design for Windyhill, Kilmacolm, perspective from south-west
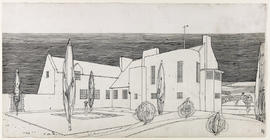
Design for Windyhill, Kilmacolm, perspective from north-east
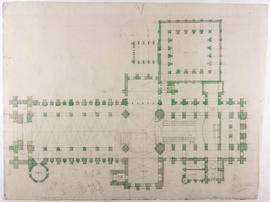
Design for Liverpool Cathedral: plan
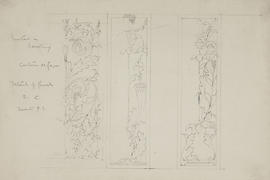
Sketch of (Italian) decorative panels
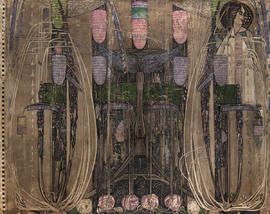
Wall hanging designed for The Dug-Out, Willow Tea Rooms, Glasgow
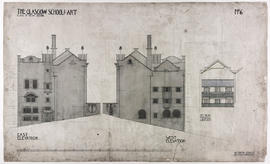
Design for Glasgow School of Art: east/west elevations
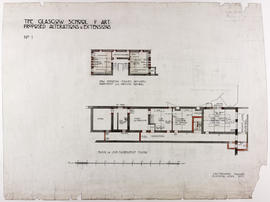
Design for Glasgow School of Art: plan of entresol level
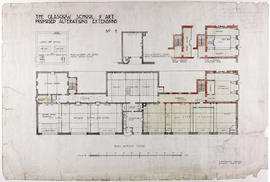
Design for Glasgow School of Art: plan of first floor
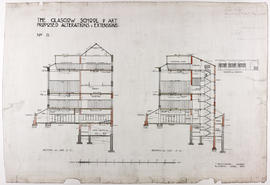
Design for Glasgow School of Art: section on line C.C/section on line A.A
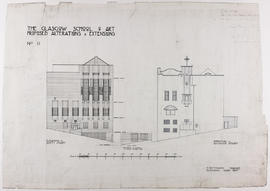
Design for Glasgow School of Art: elevation to Scott Street/elevation to Dalhousie Street
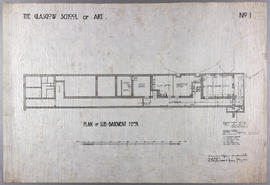
Design for Glasgow School of Art: plan of sub-basement floor
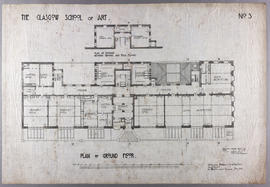
Design for Glasgow School of Art: plan of ground floor
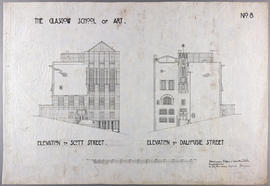
Design for Glasgow School of Art: elevation to Scott Street/elevation to Dalhousie Street


















































