House brochure by Lanarkshire Builders Limited
House brochure by Lanarkshire Builders Limited
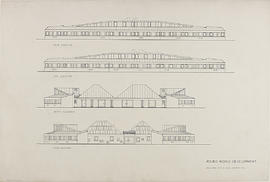
Elevations
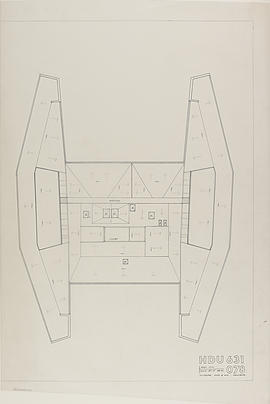
(078) Roof plan: 1/8"-1'0"
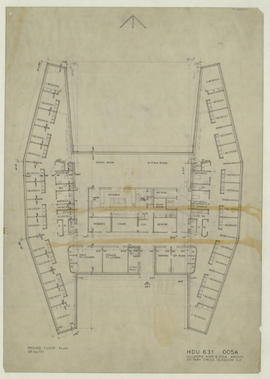
(005A) Ground plan
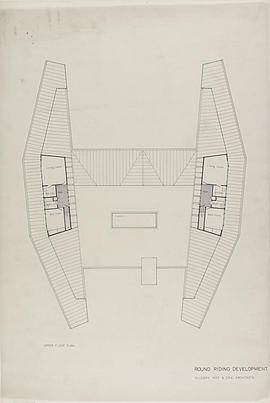
Upper floor plan
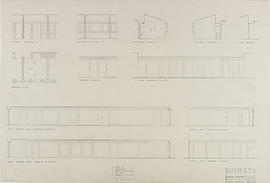
(106) Internal elevation: 1/4"-1'0"
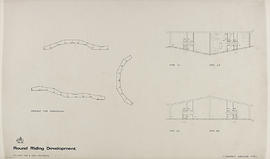
Two apartment bungalow types
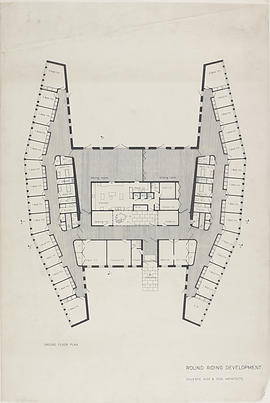
Ground floor plan
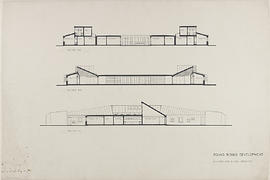
Sections AA, BB, and CC
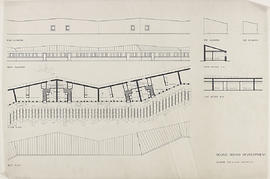
Plans, sections, and elevations
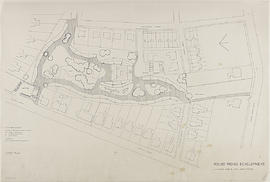
Layout plan
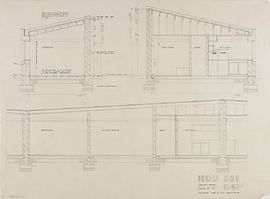
(041A) Sections/ houses: 1/2"-1'0"
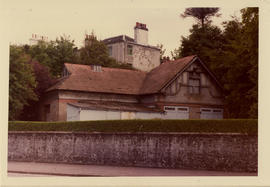
The coach house, 47 Eldon Street, Greenock: photograph
The coach house, 47 Eldon Street, Greenock: a copy of the ground floor plan
The coach house, 47 Eldon Street, Greenock: a copy of the ground floor plan
The coach house, 47 Eldon Street, Greenock: photograph
The coach house, 47 Eldon Street, Greenock: photograph
The coach house, 47 Eldon Street, Greenock: upper floor plan
The coach house, 47 Eldon Street, Greenock: upper floor plan
The coach house, 47 Eldon Street, Greenock: N.W. & S.W. elevations
The coach house, 47 Eldon Street, Greenock: N.W. & S.W. elevations
The coach house, 47 Eldon Street, Greenock: a copy of the upper floor plan
The coach house, 47 Eldon Street, Greenock: a copy of the upper floor plan
The coach house, 47 Eldon Street, Greenock: a copy of sections BB & CC
The coach house, 47 Eldon Street, Greenock: a copy of sections BB & CC
The coach house, 47 Eldon Street, Greenock: Survey notes
The coach house, 47 Eldon Street, Greenock: Survey notes
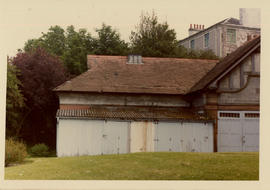
The coach house, 47 Eldon Street, Greenock: photograph
The coach house, 47 Eldon Street, Greenock: photograph
The coach house, 47 Eldon Street, Greenock: photograph
The coach house, 47 Eldon Street, Greenock: ground floor plan
The coach house, 47 Eldon Street, Greenock: ground floor plan
The coach house, 47 Eldon Street, Greenock: sections BB & CC
The coach house, 47 Eldon Street, Greenock: sections BB & CC
The coach house, 47 Eldon Street, Greenock: S.E & N.E. elevations
The coach house, 47 Eldon Street, Greenock: S.E & N.E. elevations
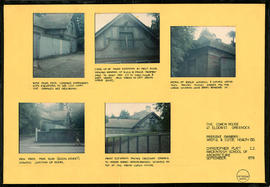
The coach house, 47 Eldon Street, Greenock: photos
The coach house, 47 Eldon Street, Greenock: sectional perceptive AA
The coach house, 47 Eldon Street, Greenock: sectional perceptive AA
The coach house, 47 Eldon Street, Greenock: a copy of sectional perspective AA
The coach house, 47 Eldon Street, Greenock: a copy of sectional perspective AA
The coach house, 47 Eldon Street, Greenock: a copy of S.E & N.E elevations
The coach house, 47 Eldon Street, Greenock: a copy of S.E & N.E elevations
Living with the river
Living with the river
The work of Richard Meier: A family house in the style of Richard Meier, elevations and sections
The work of Richard Meier: A family house in the style of Richard Meier, elevations and sections
The work of Richard Meier: A family house in the style of Richard Meier, Details
The work of Richard Meier: A family house in the style of Richard Meier, Details
The work of Richard Meier: A family house in the style of Richard Meier, Structural arrangement
The work of Richard Meier: A family house in the style of Richard Meier, Structural arrangement
The work of Richard Meier: Private buildings
The work of Richard Meier: Private buildings
The work of Richard Meier: A family house in the style of Richard Meier, floor plans
The work of Richard Meier: A family house in the style of Richard Meier, floor plans
The work of Richard Meier: A family house in the style of Richard Meier, Detailed section
The work of Richard Meier: A family house in the style of Richard Meier, Detailed section
The work of Richard Meier: A family house in the style of Richard Meier, Details
The work of Richard Meier: A family house in the style of Richard Meier, Details
The work of Richard Meier: A family house in the style of Richard Meier, Structural arrangement
The work of Richard Meier: A family house in the style of Richard Meier, Structural arrangement
The work of Richard Meier: A family house in the style of Richard Meier, Detailed section
The work of Richard Meier: A family house in the style of Richard Meier, Detailed section
The work of Richard Meier: A family house in the style of Richard Meier
The work of Richard Meier: A family house in the style of Richard Meier
The work of Richard Meier: A family house in the style of Richard Meier, Details
The work of Richard Meier: A family house in the style of Richard Meier, Details
The work of Richard Meier: A family house in the style of Richard Meier, Detailed section
The work of Richard Meier: A family house in the style of Richard Meier, Detailed section
The work of Richard Meier: A family house in the style of Richard Meier, Structural arrangement
The work of Richard Meier: A family house in the style of Richard Meier, Structural arrangement
Existing boathouse
Existing boathouse
A boathouse in the manner of Charles Moore: Conversion of the existing boathouse; Elevations and sections
A boathouse in the manner of Charles Moore: Conversion of the existing boathouse; Elevations and sections
A boathouse in the manner of Charles Moore: Conversion of the existing boathouse; Plans and isometric
A boathouse in the manner of Charles Moore: Conversion of the existing boathouse; Plans and isometric
A boathouse in the manner of Charles Moore: Conversion of the existing boathouse; site plan
A boathouse in the manner of Charles Moore: Conversion of the existing boathouse; site plan
A boathouse in the manner of Charles Moore: Conversion of the existing boathouse; Plans, elevations and sections
A boathouse in the manner of Charles Moore: Conversion of the existing boathouse; Plans, elevations and sections
Housing design/Project 1: Third floor plan, and Fourth floor plan
Housing design/Project 1: Third floor plan, and Fourth floor plan
Housing design/Project 1: North elevation, and Long section
Housing design/Project 1: North elevation, and Long section














