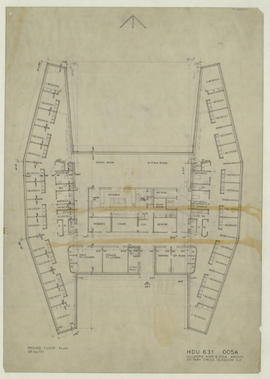
(005A) Ground plan
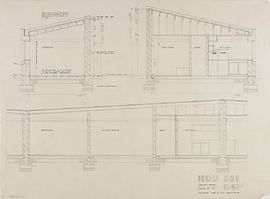
(041A) Sections/ houses: 1/2"-1'0"
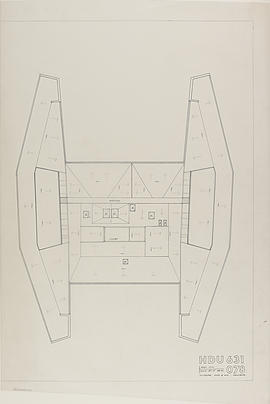
(078) Roof plan: 1/8"-1'0"
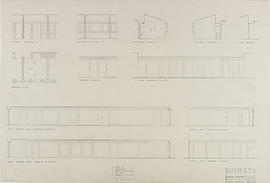
(106) Internal elevation: 1/4"-1'0"
A boathouse in the manner of Charles Moore: Conversion of the existing boathouse; Elevations and sections
A boathouse in the manner of Charles Moore: Conversion of the existing boathouse; Elevations and sections
A boathouse in the manner of Charles Moore: Conversion of the existing boathouse; Plans and isometric
A boathouse in the manner of Charles Moore: Conversion of the existing boathouse; Plans and isometric
A boathouse in the manner of Charles Moore: Conversion of the existing boathouse; Plans, elevations and sections
A boathouse in the manner of Charles Moore: Conversion of the existing boathouse; Plans, elevations and sections
A boathouse in the manner of Charles Moore: Conversion of the existing boathouse; site plan
A boathouse in the manner of Charles Moore: Conversion of the existing boathouse; site plan

(A2.41) block & locality plan: 1"=16'0"

(A2.42) basement plan

(A2.44) first floor plan
Case study: Housing for the elderly, The Mount, St. John's Road, Woking, Surrey
Case study: Housing for the elderly, The Mount, St. John's Road, Woking, Surrey
Drawing of a city and trees
Drawing of a city and trees
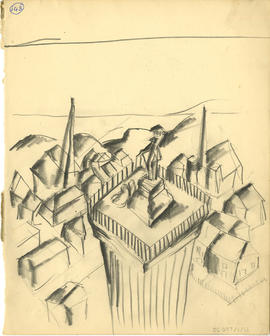
Drawing of a city from above
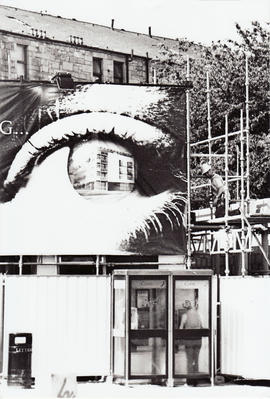
Dumbarton Road, Glasgow
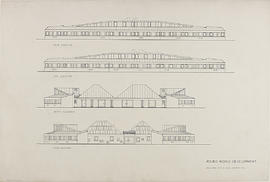
Elevations
Existing boathouse
Existing boathouse
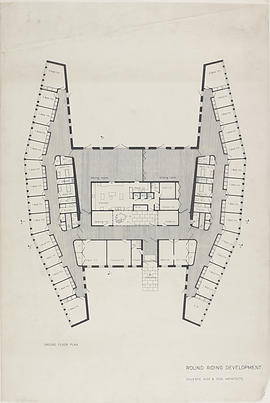
Ground floor plan

Holywell site redevelopment / sections: 1"=8'0"
House brochure by Lanarkshire Builders Limited
House brochure by Lanarkshire Builders Limited
Housing design/Project 1: East elevation, and Cross section
Housing design/Project 1: East elevation, and Cross section
Housing design/Project 1: Fifth floor plan, and Sixth floor plan
Housing design/Project 1: Fifth floor plan, and Sixth floor plan
Housing design/Project 1: First floor plan, and Second floor plan
Housing design/Project 1: First floor plan, and Second floor plan
Housing design/Project 1: Ground floor plan, and Basement floor plan
Housing design/Project 1: Ground floor plan, and Basement floor plan
Housing design/Project 1: North elevation, and Long section
Housing design/Project 1: North elevation, and Long section
Housing design/Project 1: Site plan
Housing design/Project 1: Site plan
Housing design/Project 1: South elevation, and Isometric
Housing design/Project 1: South elevation, and Isometric
Housing design/Project 1: Third floor plan, and Fourth floor plan
Housing design/Project 1: Third floor plan, and Fourth floor plan
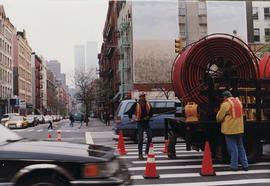
Houston Street, New York
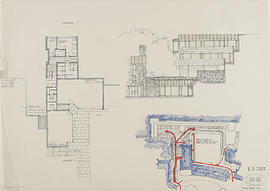
(K9) phase 2: 1/8"
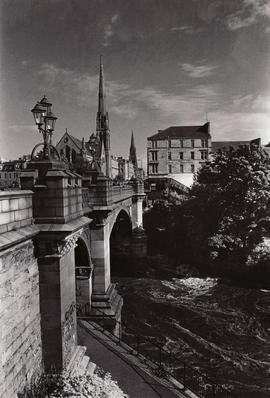
Kelvinbridge and River Kelvin, Glasgow
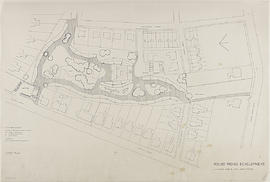
Layout plan
Living with the river
Living with the river
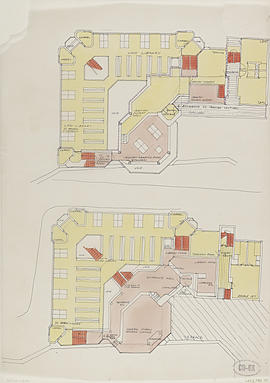
LKS1 library plan
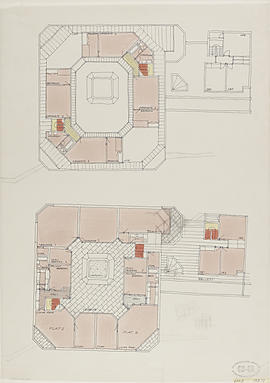
LKS2 library plan
Material related to Housing design/Project 2: Block 4P and P2: 3rd/4th plan, and section
Material related to Housing design/Project 2: Block 4P and P2: 3rd/4th plan, and section
Material related to Housing design/Project 2: Block 4P: Ground plan, 1st/2nd plan, and section
Material related to Housing design/Project 2: Block 4P: Ground plan, 1st/2nd plan, and section
Material related to Housing design/Project 2: Block 4P: Street elevation south, and Court elevation north
Material related to Housing design/Project 2: Block 4P: Street elevation south, and Court elevation north
Material related to Housing design/Project 2: Block no.2: corner pub (1st, 2nd & 3rd floors)
Material related to Housing design/Project 2: Block no.2: corner pub (1st, 2nd & 3rd floors)
Material related to Housing design/Project 2: Block no.2: corner pub, fourth floor
Material related to Housing design/Project 2: Block no.2: corner pub, fourth floor
Material related to Housing design/Project 2: Block no.2: corner pub, ground floor (lower level)
Material related to Housing design/Project 2: Block no.2: corner pub, ground floor (lower level)
Material related to Housing design/Project 2: Block no.2: corner pub, ground floor (upper level)
Material related to Housing design/Project 2: Block no.2: corner pub, ground floor (upper level)
Material related to Housing design/Project 2: Block no.2: corner pub, interior south elevation & cross section
Material related to Housing design/Project 2: Block no.2: corner pub, interior south elevation & cross section
Material related to Housing design/Project 2: Block no.2: Raeberry St., Internal court & Cross section
Material related to Housing design/Project 2: Block no.2: Raeberry St., Internal court & Cross section
Material related to Housing design/Project 2: Site plan
Material related to Housing design/Project 2: Site plan
Material related to Housing/Project 2: Site plan-isometric
Material related to Housing/Project 2: Site plan-isometric
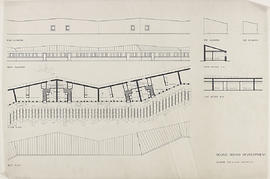
Plans, sections, and elevations
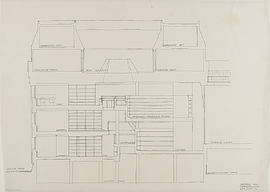
Section AA/ library & lounge
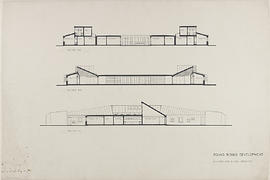
Sections AA, BB, and CC
The coach house, 47 Eldon Street, Greenock: a copy of S.E & N.E elevations
The coach house, 47 Eldon Street, Greenock: a copy of S.E & N.E elevations





















