Design for Albert Memorial
Design for Albert Memorial
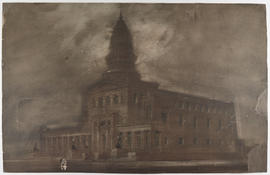
Queen's Park Church, Glasgow
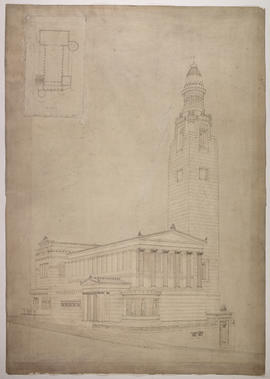
St. George's Church, Edinburgh
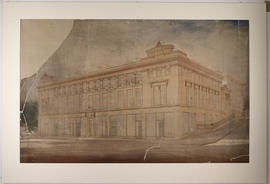
Grecian Chambers, Sauchiehall Street, Glasgow
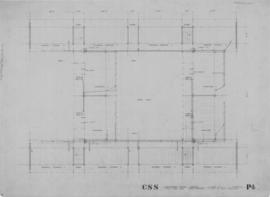
(P4) First floor plan: water services
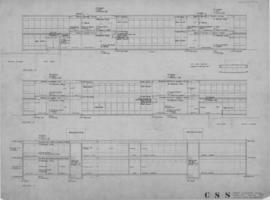
(P7) Practical teaching block: sections

(9) Janitors' houses
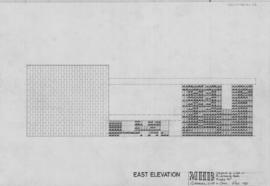
East elevation - Layout of tiles in entrance hall: 1/2"
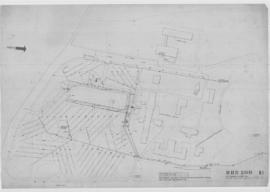
(14) Site drainage & sewer runs:1/32"
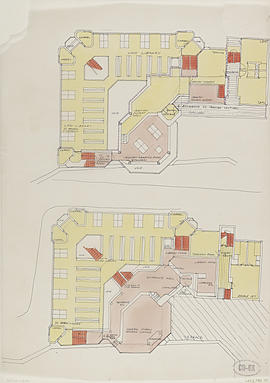
LKS1 library plan
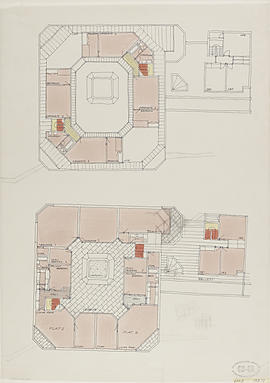
LKS2 library plan

(A2.44) first floor plan
Diploma design: Municipal buildings - main front
Diploma design: Municipal buildings - main front
Diploma design: Municipal buildings - transverse section
Diploma design: Municipal buildings - transverse section
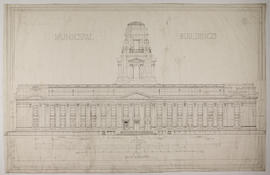
Diploma design: Municipal buildings - back elevation
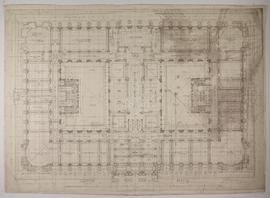
Diploma design: Municipal buildings - ground floor
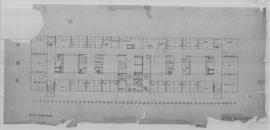
(30R) Fifth floor plan
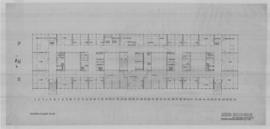
(29R) Fourth floor plan: 1/8"=1'0"
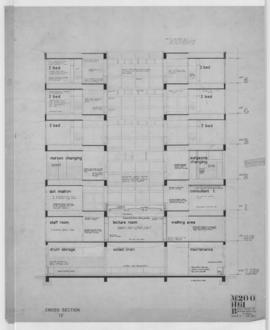
(61) Cross section (10) 1/4"=1ft
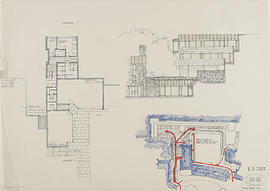
(K9) phase 2: 1/8"
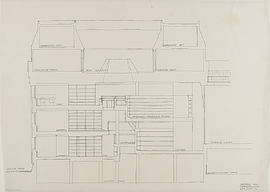
Section AA/ library & lounge

Holywell site redevelopment / sections: 1"=8'0"

(6) Heating chamber
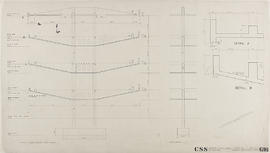
(G16) R.C. structure
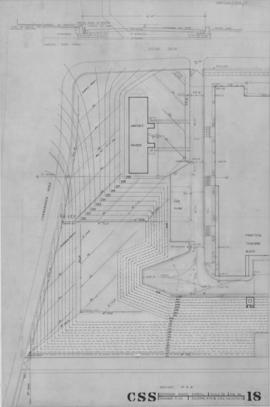
(18) Drainage plan

(P6) Practical teaching block: section & elevation
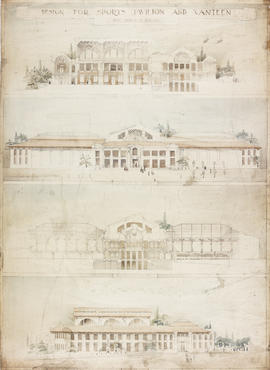
Design for sports pavilion and canteen
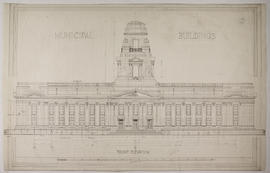
Diploma design: Municipal buildings - front elevation

(A2.41) block & locality plan: 1"=16'0"

(5) Site plan

(G17) R.C. frame

(P8) Practical teaching block: elevations

(A3) Assembly & gym block
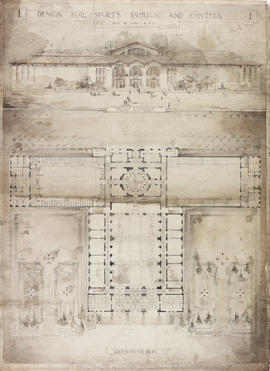
Design for sports pavilion and canteen
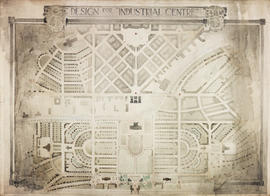
Design for industrial centre
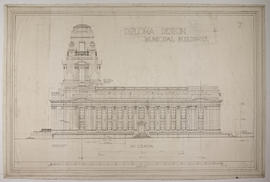
Diploma design: Municipal buildings - side elevation
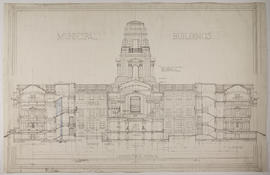
Diploma design: Municipal buildings - longitudinal section
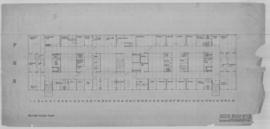
(27R) Second floor plan:1/8"=1'0"
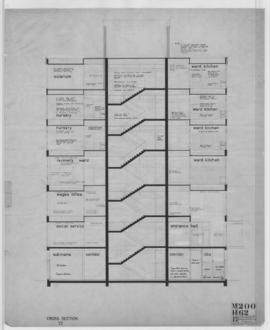
(62) Cross section (23): 1/4"=1ft
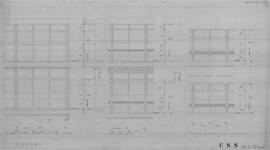
Windows: general & practical teaching blocks

(G3A) General teaching block: revised second floor plan

(G10) General teaching block: cross section

(P3) Ground floor plan: water services

(28R) Third floor plan:1/8"=1'0"
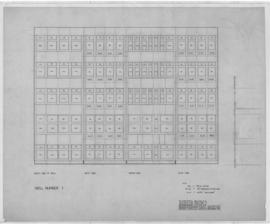
Elevation of windows in wells/ Well #1: 1/4"=1'0"
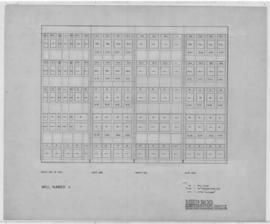
Elevation of windows in wells/ Well #4: 1/4"=1'0"
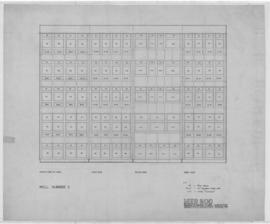
Elevation of windows in wells/ Well #2: 1/4"=1'0"

(A2.42) basement plan
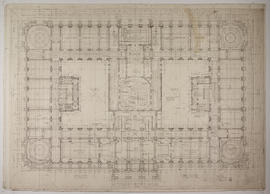
Diploma design: Municipal buildings - first floor
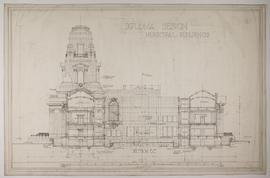
Diploma design: Municipal buildings - section CC















































