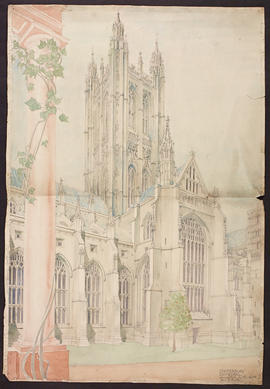
Canterbury Cathedral
A Roman catholic seminary & chaplaincy for Glasgow University: Second, third, and fourth floors
A Roman catholic seminary & chaplaincy for Glasgow University: Second, third, and fourth floors
A Roman catholic seminary & chaplaincy for Glasgow University: Basement, Gallery, and fifth floors
A Roman catholic seminary & chaplaincy for Glasgow University: Basement, Gallery, and fifth floors
A Roman catholic seminary & chaplaincy for Glasgow University: SE elevation to Oakfield Avenue, and long section
A Roman catholic seminary & chaplaincy for Glasgow University: SE elevation to Oakfield Avenue, and long section
A Roman catholic seminary & chaplaincy for Glasgow University: NW elevation to garden, and long section
A Roman catholic seminary & chaplaincy for Glasgow University: NW elevation to garden, and long section
A Roman catholic seminary & chaplaincy for Glasgow University: Cross section
A Roman catholic seminary & chaplaincy for Glasgow University: Cross section
A Roman catholic seminary & chaplaincy for Glasgow University: NE elevation to Gibson Street
A Roman catholic seminary & chaplaincy for Glasgow University: NE elevation to Gibson Street
Wellington Street U.P. Church: Plan of area floor
Wellington Street U.P. Church: Plan of area floor
Wellington Street U.P. Church: Plan of attics and ceiling
Wellington Street U.P. Church: Plan of attics and ceiling
Proposals for approaches to the University front entrances: Drawing No.1
Proposals for approaches to the University front entrances: Drawing No.1
Wellington Street U.P. Church: Elevation to lane
Wellington Street U.P. Church: Elevation to lane
Wellington Street U.P. Church: Back elevation and sections
Wellington Street U.P. Church: Back elevation and sections
Wellington Street U.P. Church: Elevation to University Avenue
Wellington Street U.P. Church: Elevation to University Avenue
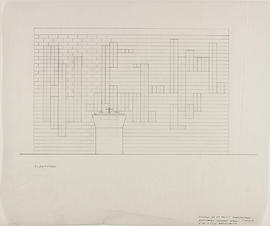
Baptistery screen wall
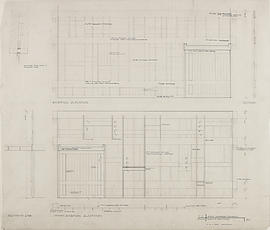
(22) Joinerwork: details of front window
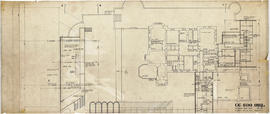
(002A) 1/8" Common room plan
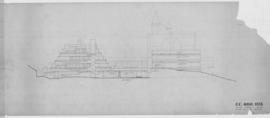
(015) North elevation: 1/8"
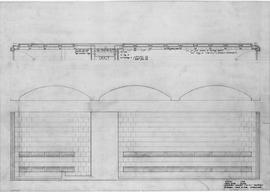
(235) Toilets/convector details: 1"-1'0"
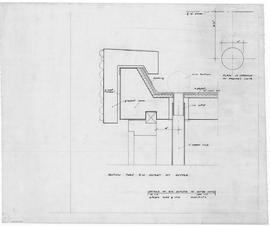
Details of RW outlets to gutter units: 1/2FS
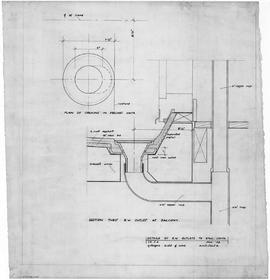
Details of RW outlets to Balc Units: 1/2FS
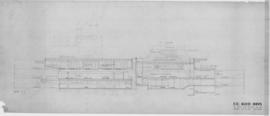
(008) 1/8" Section thro' sanctuary
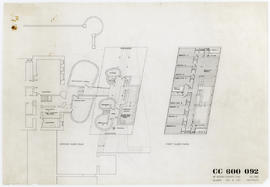
(092) 1/8" Revised plan
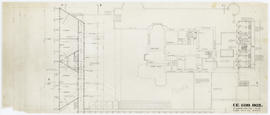
(003A) 1/8" Classroom floor plan
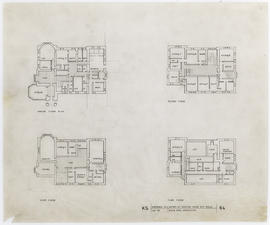
(64) Kilmahew House
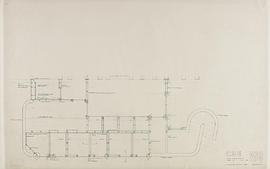
(079) Plan sacristy & conf
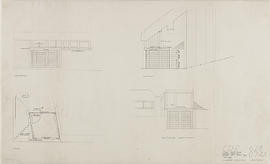
(074A) Porch main: plans, sects & elev
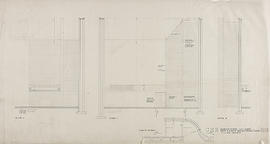
(20) Sects & elevations at entrance
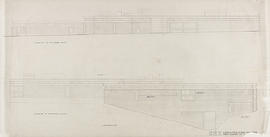
(24) Presb elevations
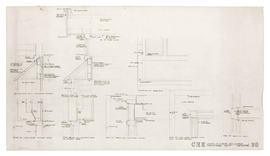
(29) Details presb.
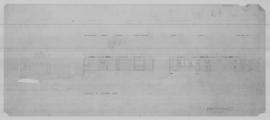
(97) Elev to plathorn drive
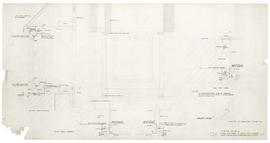
(117) Timber windows below clerestorey
(No.1) Site plan.
(No.1) Site plan.
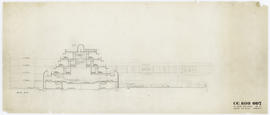
(007) 1/8" section through chapel.
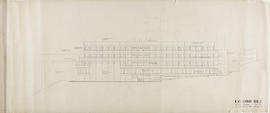
(012) East elevation: 1/8"
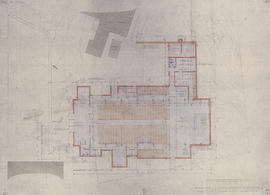
(2) Ground floor: 1/8" plan
A Roman catholic seminary & chaplaincy for Glasgow University: First floor
A Roman catholic seminary & chaplaincy for Glasgow University: First floor
A Roman catholic seminary & chaplaincy for Glasgow University: SE elevation to Oakfield Avenue, and long section
A Roman catholic seminary & chaplaincy for Glasgow University: SE elevation to Oakfield Avenue, and long section
A Roman catholic seminary & chaplaincy for Glasgow University: Cross section
A Roman catholic seminary & chaplaincy for Glasgow University: Cross section
A Roman catholic seminary & chaplaincy for Glasgow University: NE elevation to Gibson Street
A Roman catholic seminary & chaplaincy for Glasgow University: NE elevation to Gibson Street
Wellington Street U.P. Church: Block plan
Wellington Street U.P. Church: Block plan
Wellington Street U.P. Church: Section on the line
Wellington Street U.P. Church: Section on the line
Wellington Street U.P. Church: Section on the line
Wellington Street U.P. Church: Section on the line
Wellington Street U.P. Church: South elevation
Wellington Street U.P. Church: South elevation
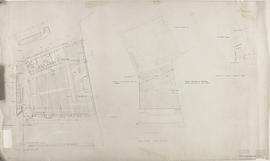
(007) Plans
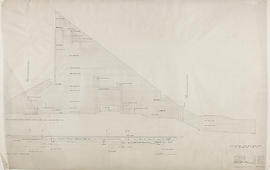
(036) Elev plan: north gable wall
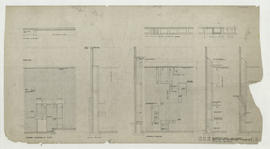
(16) Brick-sect east wall
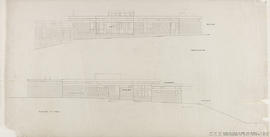
(25) Presb elevations
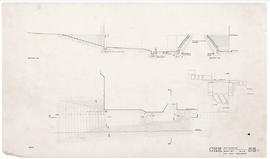
(83R) East entrance
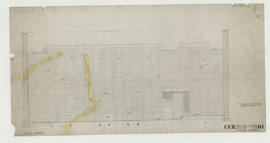
(61) East wall elevation
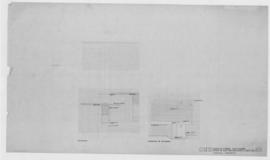
(58) Details of east wall





























