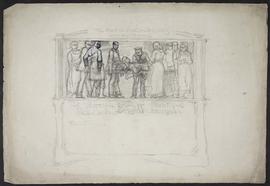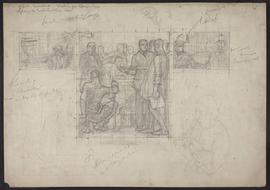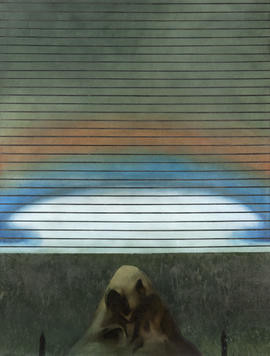
Preliminary sketch for The Scottish Red Cross Territorial Brigade enrolment certificate

Preliminary sketch for Glasgow School of Art exhibit, Glasgow Exhibition 1911
Preliminary proposals for access for the disabled : 1:100 (approx)
Preliminary proposals for access for the disabled : 1:100 (approx)
Preliminary plan/upper court level
Preliminary plan/upper court level
Preliminary plan & section thru student accommodation: 1:100
Preliminary plan & section thru student accommodation: 1:100
Preliminary plan
Preliminary plan
Preliminary layout of kitchen area: 1/8"-1'0"
Preliminary layout of kitchen area: 1/8"-1'0"
Preliminary layout of kitchen area: 1/8"-1'0"
Preliminary layout of kitchen area: 1/8"-1'0"
Preliminary layout of kitchen area: 1/8"- 1'0"
Preliminary layout of kitchen area: 1/8"- 1'0"
Preliminary landscape drawings: plan
Preliminary landscape drawings: plan
Preliminary kitchen layout
Preliminary kitchen layout
(Preliminary) glass assembly detail
(Preliminary) glass assembly detail
Preliminary drawing of drainage layout
Preliminary drawing of drainage layout
Preliminary cross section thru student accommodation: 1:100
Preliminary cross section thru student accommodation: 1:100
Prelim sections & plan/ duct southeast: 1:25
Prelim sections & plan/ duct southeast: 1:25
prelim plans of assembly hall & classrooms
prelim plans of assembly hall & classrooms
Precast concrete shelf: 1"-1'0"
Precast concrete shelf: 1"-1'0"
Praedella: 1" details in plan, sections, and elevations
Praedella: 1" details in plan, sections, and elevations
Practical teaching block, frame layout sketch: 1/4" and 1/16"
Practical teaching block, frame layout sketch: 1/4" and 1/16"
Practical teaching block: survey of concrete work
Practical teaching block: survey of concrete work
Practical teaching block: survey of concrete work
Practical teaching block: survey of concrete work
Practical teaching block: ground floor plan layout of piping & ducts
Practical teaching block: ground floor plan layout of piping & ducts
Practical teaching block: first floor plan layout of piping
Practical teaching block: first floor plan layout of piping
Practical teaching block: elevations
Practical teaching block: elevations
PPS/plan below sill level: 1/4" (one half - top)
PPS/plan below sill level: 1/4" (one half - top)

Powerhead
Powder room fitment: 1" and 1/4 fs details in plans, sections, and elevation
Powder room fitment: 1" and 1/4 fs details in plans, sections, and elevation
Pottery scrapbook
Pottery scrapbook
Pottery fragment
Pottery fragment
Pottery fragment
Pottery fragment
Pottery fragment
Pottery fragment
Pottery fragment
Pottery fragment
Pottery fragment
Pottery fragment
Pottery fragment
Pottery fragment
Pottery fragment
Pottery fragment
Pottery fragment
Pottery fragment
Pottery fragment
Pottery fragment
Pottery fragment
Pottery fragment
Pottery fragment
Pottery fragment
Pottery fragment
Pottery fragment
Pottery fragment
Pottery fragment
Pottery fragment
Pottery fragment
Pottery fragment
Pottery fragment
Pottery fragment
Pottery fragment
Pottery fragment
Pottery fragment
Pottery fragment
Pottery fragment
Pottery fragment
Pottery fragment
Pottery fragment
Pottery fragment
Pottery fragment
Pottery fragment
Pottery fragment
Pottery fragment



