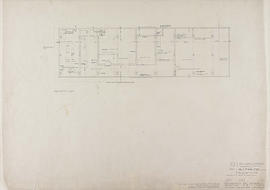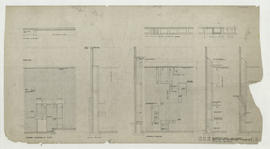(157) block plan/external works: 1/32"=1'0"
(157) block plan/external works: 1/32"=1'0"
(157) heater casing: 1.5" details
(157) heater casing: 1.5" details
(157) isometric view of hall: 1:50
(157) isometric view of hall: 1:50
(157) JCR pantry / alterations
(157) JCR pantry / alterations
(157) joist layout:1/4" REP 1'0"
(157) joist layout:1/4" REP 1'0"
(157) kitchen fitments/plan, sect & elev: 1/2"
(157) kitchen fitments/plan, sect & elev: 1/2"
(157) mid floor toilets/ shelves: 1/4FS & 1/2"-1'0"
(157) mid floor toilets/ shelves: 1/4FS & 1/2"-1'0"
(158) alterations to Goddard Library / future JCR entrance
(158) alterations to Goddard Library / future JCR entrance
(158) Church east door
(158) Church east door
(158) door handle Buchanan St: 1/2"-1'0"& 1/2FS
(158) door handle Buchanan St: 1/2"-1'0"& 1/2FS
(158) Door to church from east sacristy
(158) Door to church from east sacristy
(158) external works/details: 1/2"=1'0"
(158) external works/details: 1/2"=1'0"
(158) isometric of view of hall: 1:50
(158) isometric of view of hall: 1:50
(158) kitchen fitments/detail: 11/2"
(158) kitchen fitments/detail: 11/2"
(159) drainage/ west side plan: 1:200 &1:100
(159) drainage/ west side plan: 1:200 &1:100
(159) external works/details:1/2"=1'0"
(159) external works/details:1/2"=1'0"
(159) fitments in store: 1/2"-1'0"
(159) fitments in store: 1/2"-1'0"
(159) plan for warden's house for Donns Hall only: 1/4"=1'0"
(159) plan for warden's house for Donns Hall only: 1/4"=1'0"
(159) roof & fascia details:1/2" REP 1'0"
(159) roof & fascia details:1/2" REP 1'0"
(159) staircase detail/ plan, section levels 5 & 5+ & 6+: 1:25
(159) staircase detail/ plan, section levels 5 & 5+ & 6+: 1:25
(15A) 1010 Maryhill Rd: drainage plan as existing and proposed: 1:100
(15A) 1010 Maryhill Rd: drainage plan as existing and proposed: 1:100
(15A) 32 & 33 Holywell St as proposed/alterations second floor plan: 1:100
(15A) 32 & 33 Holywell St as proposed/alterations second floor plan: 1:100
(15A) Clerestory window: 3/2" & 1/2" details
(15A) Clerestory window: 3/2" & 1/2" details
(15a) Conversion of 89 St Aldate's,
(15a) Conversion of 89 St Aldate's,
(15A) conversion of 89 St Aldate's, ground and first floor
(15A) conversion of 89 St Aldate's, ground and first floor
(15A) cross section and south elevation: 1/8"
(15A) cross section and south elevation: 1/8"
(15A) foundation plan and underbuilding plan: 1/4"
(15A) foundation plan and underbuilding plan: 1/4"
(15A) North wall details: 1/4": 11/2"
(15A) North wall details: 1/4": 11/2"
(15A) plans & elevations/ existing & proposed: 1:50 & 1:100
(15A) plans & elevations/ existing & proposed: 1:50 & 1:100
(15A) section AA as proposed: 1:50
(15A) section AA as proposed: 1:50
(15B) Detail of windows to north wall: 1/2FS
(15B) Detail of windows to north wall: 1/2FS
(15B) plans & elevations: 1:50 & 1:100
(15B) plans & elevations: 1:50 & 1:100
(15C) 1034 Maryhill Rd, flats 1 and 2 on floor 3, proposed plans: 1:50
(15C) 1034 Maryhill Rd, flats 1 and 2 on floor 3, proposed plans: 1:50
(15R) rainwater heads & pipes/ details & location: 1/16", 1/4" , 1"-1'0" & 1/4FS
(15R) rainwater heads & pipes/ details & location: 1/16", 1/4" , 1"-1'0" & 1/4FS
(16) 1/4FS brickwork details of west facade
(16) 1/4FS brickwork details of west facade
(16) 1010 Maryhill Rd: elevation Maryhill Rd, as proposed: 1:50
(16) 1010 Maryhill Rd: elevation Maryhill Rd, as proposed: 1:50
(16) 1022 Maryhill Rd, flat 1, 2 and 3, floor 1, 2, 3 proposed plans: 1:50
(16) 1022 Maryhill Rd, flat 1, 2 and 3, floor 1, 2, 3 proposed plans: 1:50
(16) 116 Stratford St/proposed plans: 1:50
(16) 116 Stratford St/proposed plans: 1:50
(16) 147 Garrioch Rd/ proposed plans: 1:50
(16) 147 Garrioch Rd/ proposed plans: 1:50
(16) Analysis of accommodation
(16) Analysis of accommodation
(16) Analysis of accommodation, plans
(16) Analysis of accommodation, plans
(16) art room layout/stores layout: 1/4"
(16) art room layout/stores layout: 1/4"
(16) Asphalt details: 1/4"
(16) Asphalt details: 1/4"

(16) basement plan: 1/4"

(16) Brick-sect east wall
(1.6) Bursary entrance/ doorway details (proposed alterations) 1/4"=1'0" & 1/2FS
(1.6) Bursary entrance/ doorway details (proposed alterations) 1/4"=1'0" & 1/2FS
(16) Detail of foundation at entrance to gallery: 1/2"
(16) Detail of foundation at entrance to gallery: 1/2"
(16) details
(16) details
(16) door between living room and hall, details in plan and elevation: 1:20
(16) door between living room and hall, details in plan and elevation: 1:20
(16) door schedule: 1/2", 1/2 fs, and 1" details
(16) door schedule: 1/2", 1/2 fs, and 1" details


