
(G17) R.C. frame
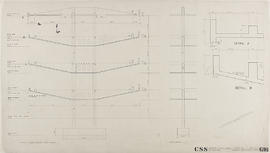
(G16) R.C. structure

(G10) General teaching block: cross section
Frank Lloyd Wright's buildings
Frank Lloyd Wright's buildings
Fort Matilda Bowling Club extension: door's details
Fort Matilda Bowling Club extension: door's details
Fort Matilda Bowling Club Extension
Fort Matilda Bowling Club Extension
Farmhouse in Bishopton
Farmhouse in Bishopton
Farm in Bishopton: Elevation facing east
Farm in Bishopton: Elevation facing east
Existing boathouse
Existing boathouse
Exhibition stand: 1st submission
Exhibition stand: 1st submission
Evergreen Club: Site plan and landscaping
Evergreen Club: Site plan and landscaping
Evergreen Club: Section CC
Evergreen Club: Section CC
Evergreen Club: Section CC
Evergreen Club: Section CC
Evergreen Club: Plan & sections
Evergreen Club: Plan & sections
Evergreen Club: Front elevation
Evergreen Club: Front elevation
Evergreen Club: Elevations
Evergreen Club: Elevations
Elevations
Elevations
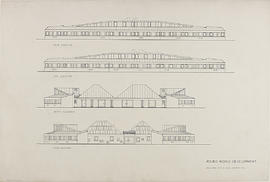
Elevations
Elevations
Elevations
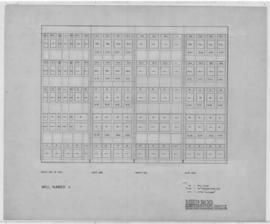
Elevation of windows in wells/ Well #4: 1/4"=1'0"
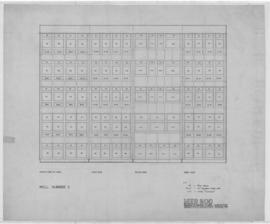
Elevation of windows in wells/ Well #2: 1/4"=1'0"
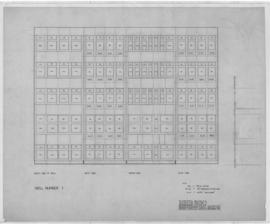
Elevation of windows in wells/ Well #1: 1/4"=1'0"
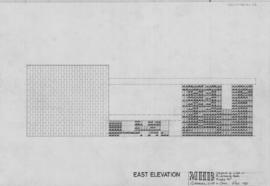
East elevation - Layout of tiles in entrance hall: 1/2"
Drawing of gothic window
Drawing of gothic window
Drawing 6, The Parthenon: A brief history
Drawing 6, The Parthenon: A brief history
Drawing 6, Photograph analysis 2
Drawing 6, Photograph analysis 2
Drawing 6, Glasgow: Selected Features
Drawing 6, Glasgow: Selected Features
Drawing 5, The Parthenon: Method of Lighting
Drawing 5, The Parthenon: Method of Lighting
Drawing 5, Photograph analysis 1
Drawing 5, Photograph analysis 1
Drawing 5, Glasgow: A brief history
Drawing 5, Glasgow: A brief history
Drawing 4, The Parthenon: Architectural Details
Drawing 4, The Parthenon: Architectural Details
Drawing 4, Location 2, The Clyde Valley
Drawing 4, Location 2, The Clyde Valley
Drawing 4, A converted church: Good idea for a new home
Drawing 4, A converted church: Good idea for a new home
Drawing 3, The Parthenon: Plan and Elevation
Drawing 3, The Parthenon: Plan and Elevation
Drawing 3, Location 2, The Clyde Valley
Drawing 3, Location 2, The Clyde Valley
Drawing 3, Analysis of a spoon
Drawing 3, Analysis of a spoon
Drawing 2, Location of The Parthenon
Drawing 2, Location of The Parthenon
Drawing 2, Location 1, Stehekin-Central Washington
Drawing 2, Location 1, Stehekin-Central Washington
Drawing 2, Analysis of a fork
Drawing 2, Analysis of a fork
Drawing 1, The development of The Greek Temple
Drawing 1, The development of The Greek Temple
Drawing 1, Location 1, Stehekin-Central Washington
Drawing 1, Location 1, Stehekin-Central Washington
Drawing 1, Analysis of a knife
Drawing 1, Analysis of a knife
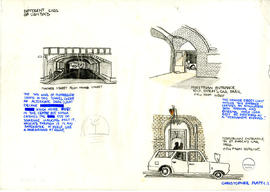
Different kinds of Street's lightings
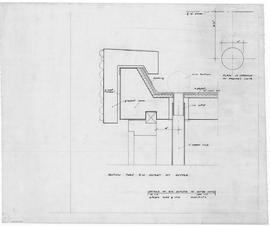
Details of RW outlets to gutter units: 1/2FS
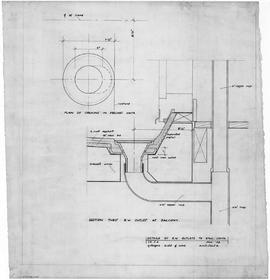
Details of RW outlets to Balc Units: 1/2FS
Details of Park Centre: Culzean
Details of Park Centre: Culzean
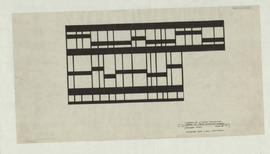
Detail of front entrance screen
Design for a poster for exhibition called "Inclined to Design"
Design for a poster for exhibition called "Inclined to Design"
Design criteria: "The eight proposals"
Design criteria: "The eight proposals"
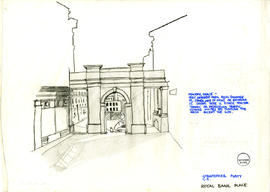
Daylight effects on street: Royal Bank Place













