Existing boathouse
Existing boathouse
Farm in Bishopton: Elevation facing east
Farm in Bishopton: Elevation facing east
Farmhouse in Bishopton
Farmhouse in Bishopton
Fort Matilda Bowling Club Extension
Fort Matilda Bowling Club Extension
Fort Matilda Bowling Club extension: door's details
Fort Matilda Bowling Club extension: door's details
Frank Lloyd Wright's buildings
Frank Lloyd Wright's buildings

(G10) General teaching block: cross section
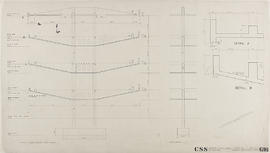
(G16) R.C. structure

(G17) R.C. frame

(G3A) General teaching block: revised second floor plan
Glasgow School of Art: Architectural details
Glasgow School of Art: Architectural details
Graduation hall for Strathclyde University: Circulation & fire escapes
Graduation hall for Strathclyde University: Circulation & fire escapes
Graduation hall for Strathclyde University: Cross section
Graduation hall for Strathclyde University: Cross section
Graduation hall for Strathclyde University: Cross section
Graduation hall for Strathclyde University: Cross section
Graduation hall for Strathclyde University: Entrance elevation
Graduation hall for Strathclyde University: Entrance elevation
Graduation hall for Strathclyde University: Roof structure, and warm air input & extract/structure
Graduation hall for Strathclyde University: Roof structure, and warm air input & extract/structure
Graduation hall for Strathclyde University: Upper lounge & Gallery corner
Graduation hall for Strathclyde University: Upper lounge & Gallery corner
Great pyramid of Cheops: Gizth
Great pyramid of Cheops: Gizth
Ground floor plan
Ground floor plan
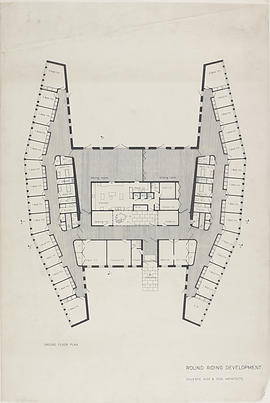
Ground floor plan
Hillman Hunter 1977
Hillman Hunter 1977
History essay
History essay
History essay: Pugin, Ruskin & Morris and the arts & crafts movement
History essay: Pugin, Ruskin & Morris and the arts & crafts movement
History essay: Street scape in Cambridge
History essay: Street scape in Cambridge
History of Architecture notebook
History of Architecture notebook
History of Styles notebook
History of Styles notebook
History study sheet
History study sheet

Holywell site redevelopment / sections: 1"=8'0"
House brochure by Lanarkshire Builders Limited
House brochure by Lanarkshire Builders Limited
Houses in Bishopton: Elevations
Houses in Bishopton: Elevations
Housing design/Project 1: East elevation, and Cross section
Housing design/Project 1: East elevation, and Cross section
Housing design/Project 1: Fifth floor plan, and Sixth floor plan
Housing design/Project 1: Fifth floor plan, and Sixth floor plan
Housing design/Project 1: First floor plan, and Second floor plan
Housing design/Project 1: First floor plan, and Second floor plan
Housing design/Project 1: Ground floor plan, and Basement floor plan
Housing design/Project 1: Ground floor plan, and Basement floor plan
Housing design/Project 1: North elevation, and Long section
Housing design/Project 1: North elevation, and Long section
Housing design/Project 1: Site plan
Housing design/Project 1: Site plan
Housing design/Project 1: South elevation, and Isometric
Housing design/Project 1: South elevation, and Isometric
Housing design/Project 1: Third floor plan, and Fourth floor plan
Housing design/Project 1: Third floor plan, and Fourth floor plan
How to build The Greenhouse for the Elgin Park Centre
How to build The Greenhouse for the Elgin Park Centre
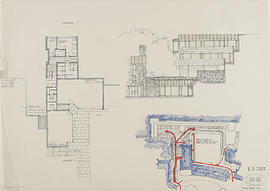
(K9) phase 2: 1/8"
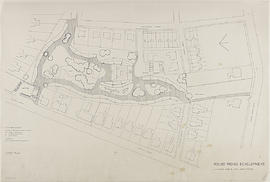
Layout plan
Le Krak Des Chevaliers
Le Krak Des Chevaliers
Le Krak Des Chevaliers: fortress function
Le Krak Des Chevaliers: fortress function
Leaflet for an exhibition called "Inclined to Design"
Leaflet for an exhibition called "Inclined to Design"
Lindheimer Astronomical Research Centre
Lindheimer Astronomical Research Centre
Living with the river
Living with the river
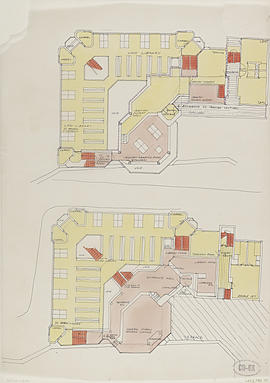
LKS1 library plan
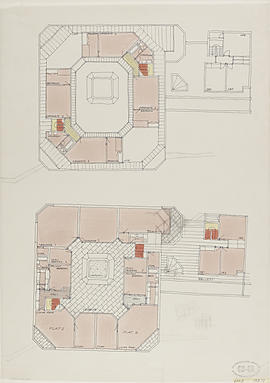
LKS2 library plan
Material related to Housing design/Project 2: Block 4P and P2: 3rd/4th plan, and section
Material related to Housing design/Project 2: Block 4P and P2: 3rd/4th plan, and section
Material related to Housing design/Project 2: Block 4P: Ground plan, 1st/2nd plan, and section
Material related to Housing design/Project 2: Block 4P: Ground plan, 1st/2nd plan, and section










