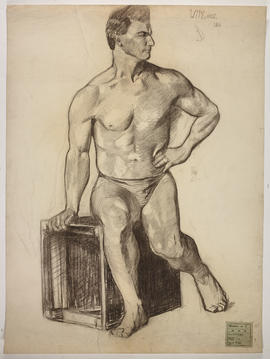
Standing male figure
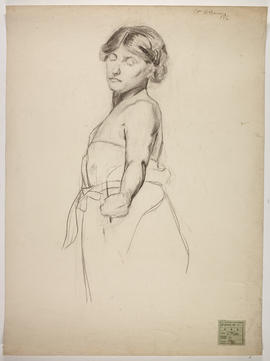
Standing female figure
Standard single and split level single plans
Standard single and split level single plans
Standard Mackintosh door, detail in plan and elevation: 1:25
Standard Mackintosh door, detail in plan and elevation: 1:25
Standard details of window
Standard details of window
Stairs from retaining wall to presby. garden: 1/2"-1'0"
Stairs from retaining wall to presby. garden: 1/2"-1'0"
Stairs from retaining wall to presby. garden: 1/2" & 1"-1'0"
Stairs from retaining wall to presby. garden: 1/2" & 1"-1'0"
Stairs / section
Stairs / section
Stairs / cross-section
Stairs / cross-section
Stairs / cross-section
Stairs / cross-section
Stairs
Stairs
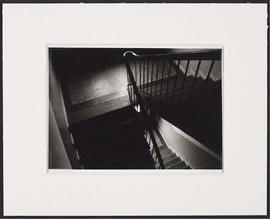
Stairs
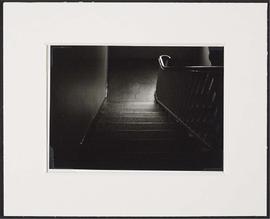
Stairs
Stairs
Stairs
Staircase/section CC
Staircase/section CC
Staircase, railing: 1/2" and fs details, including elevation
Staircase, railing: 1/2" and fs details, including elevation
Staircase, railing: 1/2" and fs details, including elevation
Staircase, railing: 1/2" and fs details, including elevation
Staircase to upper level: 1:50
Staircase to upper level: 1:50
Staircase plans(superseded)
Staircase plans(superseded)
Staircase: 3/2" details in plan and sections
Staircase: 3/2" details in plan and sections
Staircase: 1/2 fs details in sections
Staircase: 1/2 fs details in sections
Stair to kitchen: 1/2" & 11/2"-1'0"
Stair to kitchen: 1/2" & 11/2"-1'0"
Stair to gallery: details in plan, section, and elevation
Stair to gallery: details in plan, section, and elevation
Stair to gallery: 1/2" plan and section, and 1/4 fs details
Stair to gallery: 1/2" plan and section, and 1/4 fs details
Stair to gallery: 1/2" details in plan and section
Stair to gallery: 1/2" details in plan and section
Stair to deck
Stair to deck
Stair: incomplete sketch details
Stair: incomplete sketch details
Stair for shop: 3/4"
Stair for shop: 3/4"
Stair balcony handrail: 1" details in plan, section, and elevation
Stair balcony handrail: 1" details in plan, section, and elevation
Stair / detail
Stair / detail
Stainless steel sinks
Stainless steel sinks
Stained glass panel
Stained glass panel
Stained glass panel
Stained glass panel
Stained glass panel
Stained glass panel
Stained glass panel
Stained glass panel
Stained glass panel
Stained glass panel
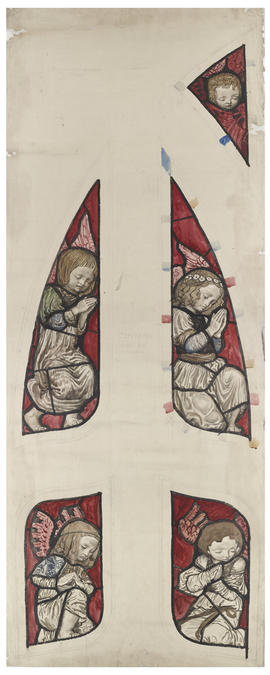
Stained glass cartoon (with angels)
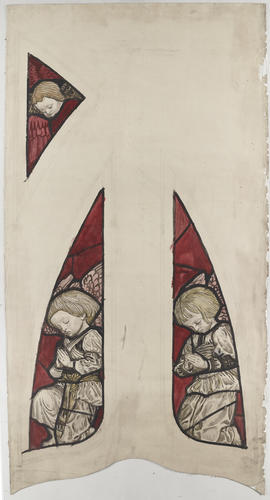
Stained glass cartoon (with angels)
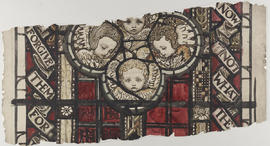
Stained glass cartoon (with angels)
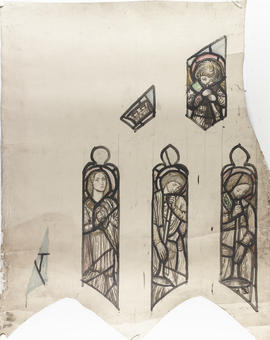
Stained glass cartoon (with angels)
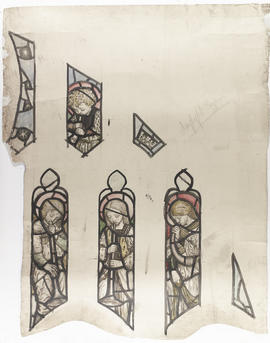
Stained glass cartoon (with angels)
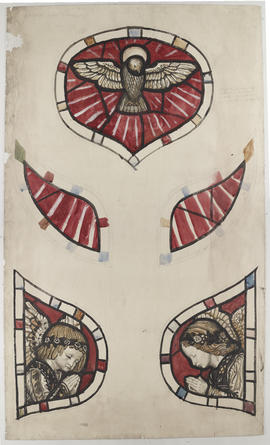
Stained glass cartoon (with angels)
Stained glass cartoon (with angels)
Stained glass cartoon (with angels)
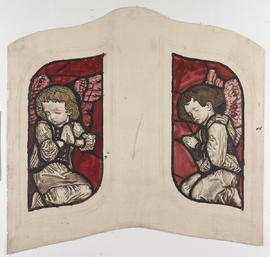
Stained glass cartoon (with angels)
Stained glass cartoon for the church of St Paul, Sandgate, Folkestone
Stained glass cartoon for the church of St Paul, Sandgate, Folkestone
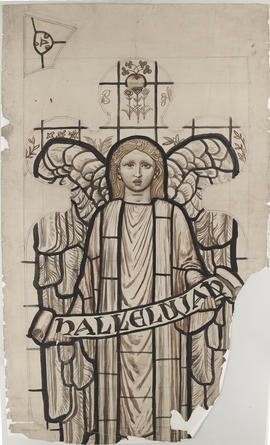
Stained glass cartoon for the church of St Mark's, Southport

Stained glass cartoon for the church of St Clement and St James, Horsley, near Derby
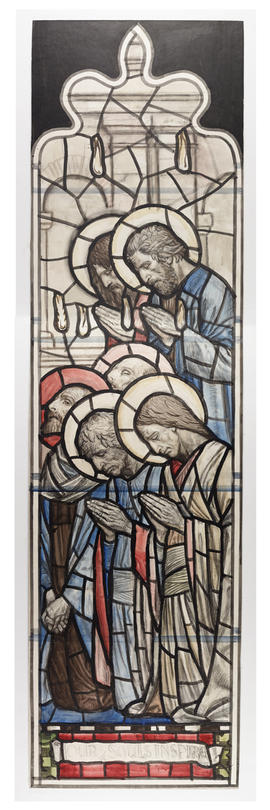
Stained glass cartoon for the church of St Clement and St James, Horsley, near Derby
Stained glass cartoon for St Mark's church, Southport
Stained glass cartoon for St Mark's church, Southport
Stained glass cartoon for St Mark's church, Southport
Stained glass cartoon for St Mark's church, Southport














