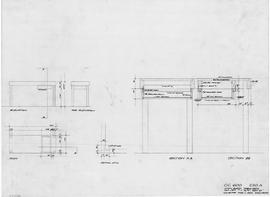
(220A) Table desk for SBR: 1" & 1/2FS
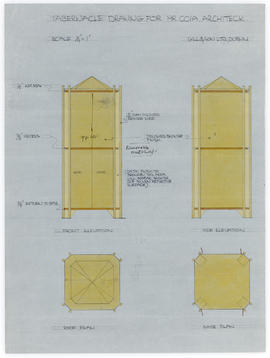
Tabernacle drawing/ front & side elevation, roof & base plans: 1/4"=1"
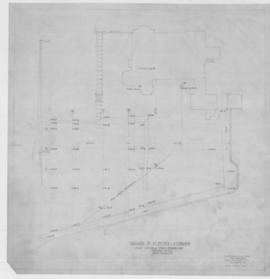
Plan showing road sewer & ground levels: 1/16=1ft

(5R) Layout elevations: 1/4"-1'0"
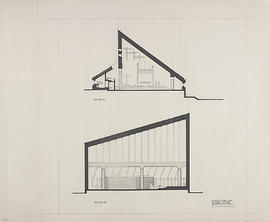
Section AA & section BB
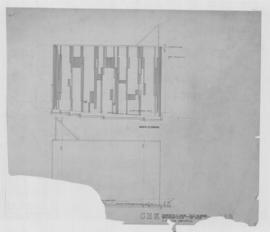
(13) Brickwork elevations
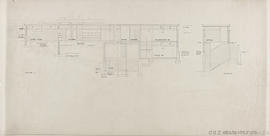
(23) Presb. sections
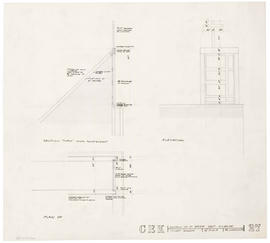
(27) Tower window
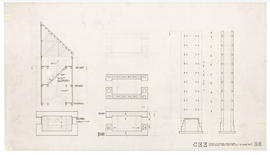
(35) Tower details prelim
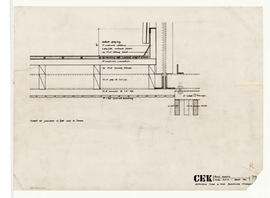
(79) Roof details
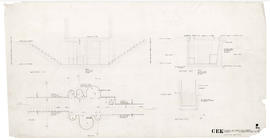
(84) Church & presb: tunnel
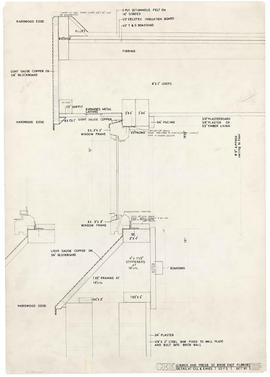
(113) Detail at cill & eaves.
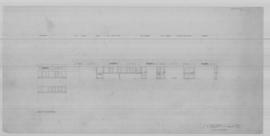
(98) West elev
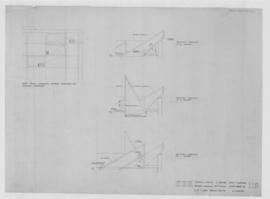
(112) Tower cladding
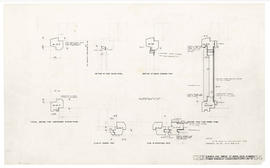
(114) Timber window at clerestorey
Ground floor plan
Ground floor plan
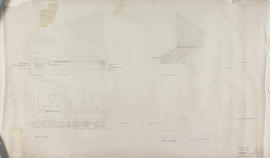
(009) Elevations
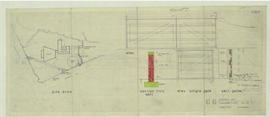
Boundary wall council copy
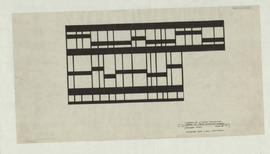
Detail of front entrance screen
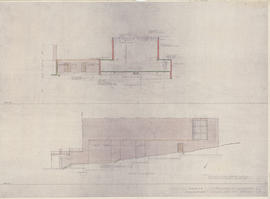
(5) Section A-A, and south elevation: 1/8"
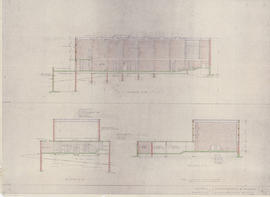
(6) Sections B-B, C-C, and D-D: 1/8"
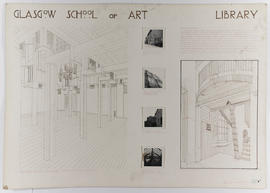
Drawing of The Glasgow School of Art Library
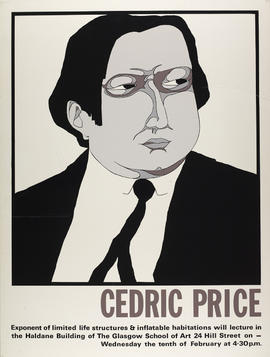
Poster for a lecture by Cedric Price
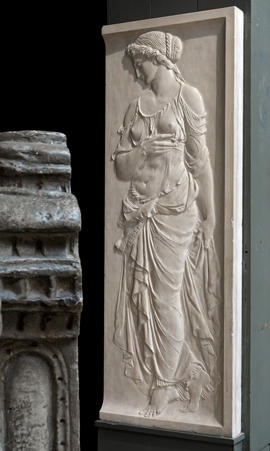
Classical woman in relief
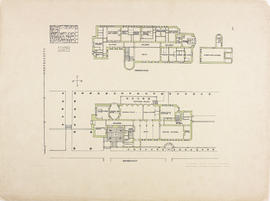
Plate 1 Ground & First Floor Plans from Portfolio of Prints
Plate 1 Ground & First Floor Plans from Portfolio of Prints
Plate 1 Ground & First Floor Plans from Portfolio of Prints
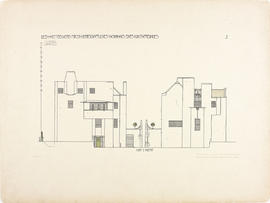
Plate 2 East & West Elevations from Portfolio of Prints
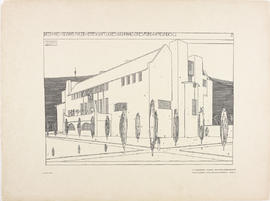
Plate 5 View from South-East from Portfolio of Prints
Plate 9 Music Room with Piano & Fireplace from Portfolio of Prints
Plate 9 Music Room with Piano & Fireplace from Portfolio of Prints
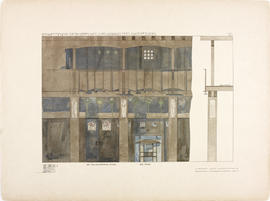
Plate 12 The Hall from Portfolio of Prints
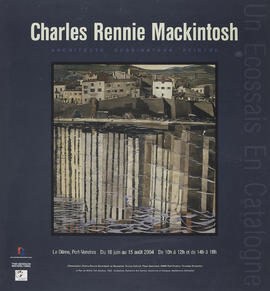
Poster for an exhibition of Charles Rennie Mackintosh's work in Pyrénées-Orientales, France
Plaster cast of King and Queen Column (Royal Portal Chartres Cathedral)
Plaster cast of King and Queen Column (Royal Portal Chartres Cathedral)
Plaster cast of the meeting of St Francis and St Dominic
Plaster cast of the meeting of St Francis and St Dominic
Plaster cast of Mother and Child
Plaster cast of Mother and Child
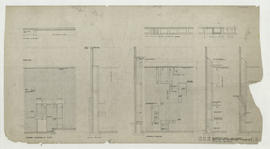
(16) Brick-sect east wall
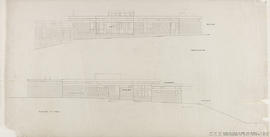
(25) Presb elevations
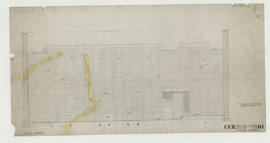
(61) East wall elevation
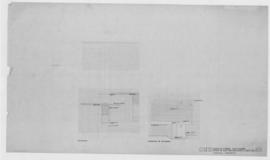
(58) Details of east wall
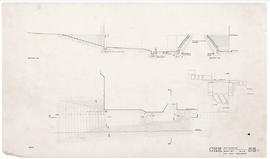
(83R) East entrance
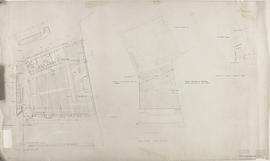
(007) Plans
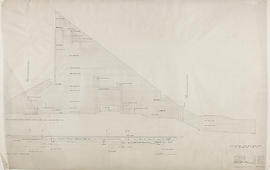
(036) Elev plan: north gable wall
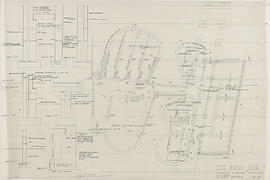
(103R1) Foundations and brickwork
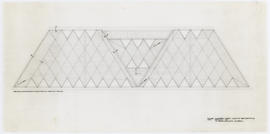
(282) Classroom block/ layout of roof boarding: 1/4"-1'0"
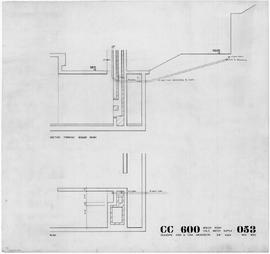
(053) Boiler room/ cold water supply: 3/8"
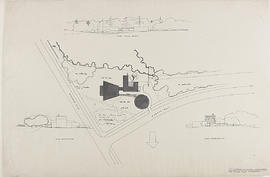
Site plan landscaping
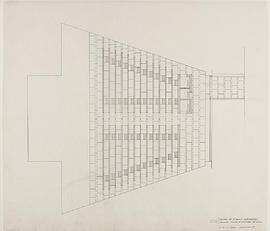
Paving: floor of church
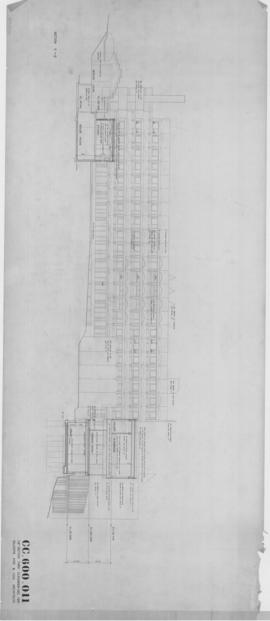
(011) 1/8" Section through classroom
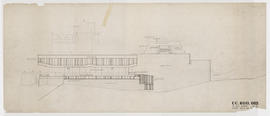
(013) 1/8" South elevation
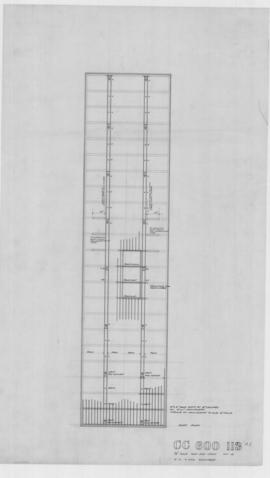
(113R1) 1/8" Roof joist layout
A school for the "mentally handicapped": South elevation, North elevation, and Long section
A school for the "mentally handicapped": South elevation, North elevation, and Long section











































