Material related to Housing design/Project 2: Block no.2: corner pub, ground floor (lower level)
Material related to Housing design/Project 2: Block no.2: corner pub, ground floor (lower level)
Material related to Housing design/Project 2: Block no.2: corner pub, fourth floor
Material related to Housing design/Project 2: Block no.2: corner pub, fourth floor
Material related to Housing design/Project 2: Block no.2: corner pub (1st, 2nd & 3rd floors)
Material related to Housing design/Project 2: Block no.2: corner pub (1st, 2nd & 3rd floors)
Material related to Housing design/Project 2: Block 4P: Street elevation south, and Court elevation north
Material related to Housing design/Project 2: Block 4P: Street elevation south, and Court elevation north
Material related to Housing design/Project 2: Block 4P: Ground plan, 1st/2nd plan, and section
Material related to Housing design/Project 2: Block 4P: Ground plan, 1st/2nd plan, and section
Material related to Housing design/Project 2: Block 4P and P2: 3rd/4th plan, and section
Material related to Housing design/Project 2: Block 4P and P2: 3rd/4th plan, and section
Italian Sketchbook
Italian Sketchbook
Housing design/Project 1: Third floor plan, and Fourth floor plan
Housing design/Project 1: Third floor plan, and Fourth floor plan
Housing design/Project 1: South elevation, and Isometric
Housing design/Project 1: South elevation, and Isometric
Housing design/Project 1: Site plan
Housing design/Project 1: Site plan
Housing design/Project 1: North elevation, and Long section
Housing design/Project 1: North elevation, and Long section
Housing design/Project 1: Ground floor plan, and Basement floor plan
Housing design/Project 1: Ground floor plan, and Basement floor plan
Housing design/Project 1: First floor plan, and Second floor plan
Housing design/Project 1: First floor plan, and Second floor plan
Housing design/Project 1: Fifth floor plan, and Sixth floor plan
Housing design/Project 1: Fifth floor plan, and Sixth floor plan
Housing design/Project 1: East elevation, and Cross section
Housing design/Project 1: East elevation, and Cross section
'Homes for the future' Baseball cap
'Homes for the future' Baseball cap
"Homes for the future" polo shirt
"Homes for the future" polo shirt
History essay
History essay
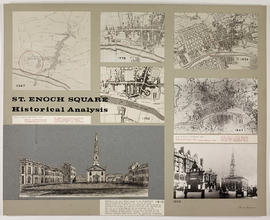
Historical analysis - St Enoch Square
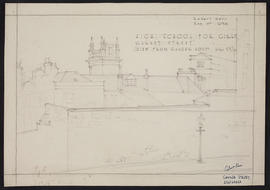
High School for Girls, Garnet Street, Glasgow
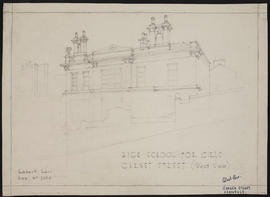
High School for Girls, Garnet Street, Glasgow
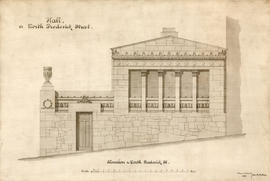
Hall, 83 North Frederick Street, Glasgow
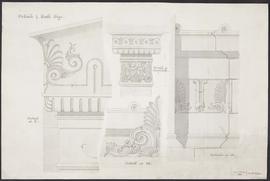
Hall, 83 North Frederick Street, Glasgow
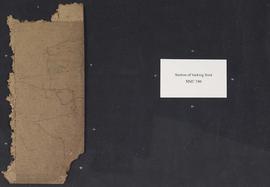
Hall, 83 North Frederick Street, Glasgow
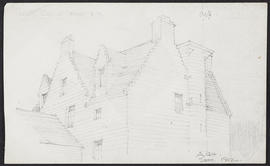
Haggs Castle from SW
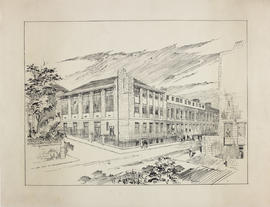
GSA Extension Building (168 Renfrew Street)
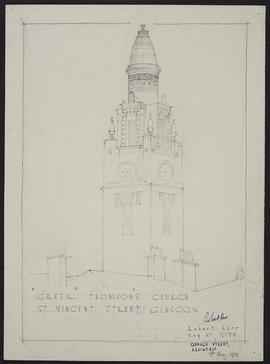
Greek Thomson's Church, St Vincent Street, Glasgow
Graduation hall for Strathclyde University: Upper lounge & Gallery corner
Graduation hall for Strathclyde University: Upper lounge & Gallery corner
Graduation hall for Strathclyde University: Roof structure, and warm air input & extract/structure
Graduation hall for Strathclyde University: Roof structure, and warm air input & extract/structure
Graduation hall for Strathclyde University: Entrance elevation
Graduation hall for Strathclyde University: Entrance elevation
Graduation hall for Strathclyde University: Cross section
Graduation hall for Strathclyde University: Cross section
Graduation hall for Strathclyde University: Cross section
Graduation hall for Strathclyde University: Cross section
Graduation hall for Strathclyde University: Circulation & fire escapes
Graduation hall for Strathclyde University: Circulation & fire escapes
Glasgow School of Art: Architectural details
Glasgow School of Art: Architectural details
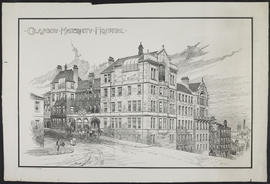
Glasgow Maternity Hospital
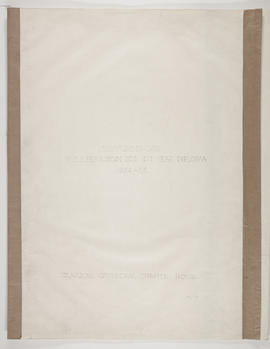
Glasgow Cathedral chapter house
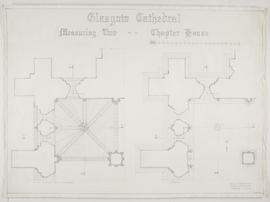
Glasgow Cathedral chapter house
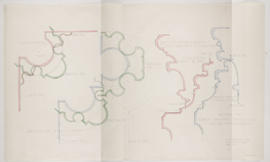
Glasgow Cathedral chapter house
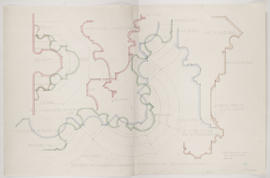
Glasgow Cathedral chapter house
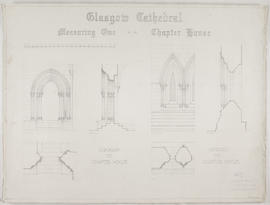
Glasgow Cathedral chapter house
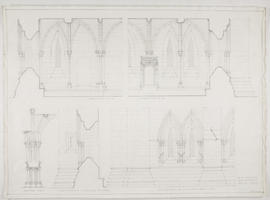
Glasgow Cathedral chapter house
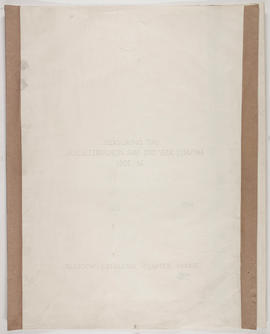
Glasgow Cathedral chapter house
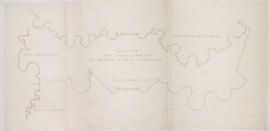
Glasgow Cathedral chapter house
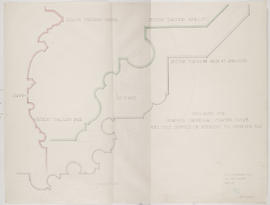
Glasgow Cathedral chapter house
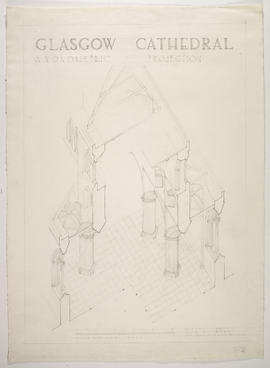
Glasgow Cathedral
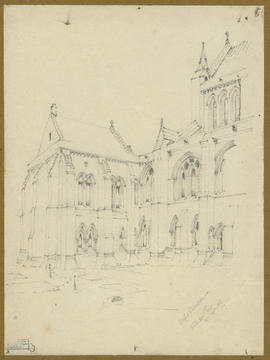
Glasgow Cathedral
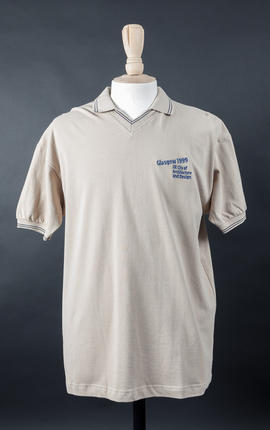
"Glasgow 1999" polo shirt

(G3A) General teaching block: revised second floor plan

(G17) R.C. frame
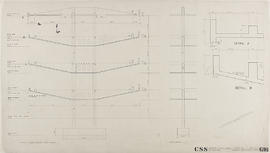
(G16) R.C. structure

























