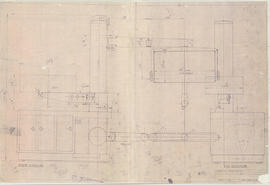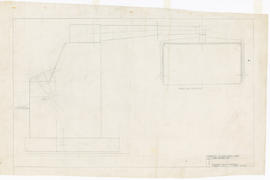Terrazzo flooring/layout: 1/4"
Terrazzo flooring/layout: 1/4"
Terrazzo floor: 1/8" plan
Terrazzo floor: 1/8" plan
Terrace sketch
Terrace sketch
Terrace level revision (prelim)
Terrace level revision (prelim)
Terrace level plan
Terrace level plan
Terrace level / layout
Terrace level / layout
Terrace level +/ plan: 1:100
Terrace level +/ plan: 1:100
Terrace level & lower ground floor plans and section DD (superseded)
Terrace level & lower ground floor plans and section DD (superseded)
Terrace level & lower ground floor plans
Terrace level & lower ground floor plans
Terrace housing, plan and elevation
Terrace housing, plan and elevation
Terrace house, plans
Terrace house, plans
Terrace / proposed additional drainage
Terrace / proposed additional drainage
Terrace & mezzanine floor plan
Terrace & mezzanine floor plan
Terrace & mezzanine floor plan
Terrace & mezzanine floor plan
Terrace & main entrance level/plan
Terrace & main entrance level/plan
Terms of Reference for Sub-Committee on Museums
Terms of Reference for Sub-Committee on Museums
Ten Stones - Standing Marker
Ten Stones - Standing Marker
Ten Stones - Marking Transition
Ten Stones - Marking Transition
Ten Stones - Ground to a Halt
Ten Stones - Ground to a Halt
Ten Stones - Footloosed the First Shale
Ten Stones - Footloosed the First Shale
Ten Stones - Childhood Memory
Ten Stones - Childhood Memory
Ten Stones - Arching Grey Dorsal
Ten Stones - Arching Grey Dorsal
Temporary toilets, ground floor and mezzanine floor as proposed (stage 1): 1/8" plans
Temporary toilets, ground floor and mezzanine floor as proposed (stage 1): 1/8" plans
Temporary toilets for bar & bookshop: 1/8"=1'0"
Temporary toilets for bar & bookshop: 1/8"=1'0"
Temporary toilets: 1/8" plan
Temporary toilets: 1/8" plan
Temporary toilets: 1/8" plan
Temporary toilets: 1/8" plan
Temporary exit door/ plan, section & elevation: 1/2" & 1/4FS
Temporary exit door/ plan, section & elevation: 1/2" & 1/4FS
Temporary altar: 1" details
Temporary altar: 1" details
Temple of Khons: Karnak
Temple of Khons: Karnak
Temple del Sagrat Cor, Tibidabo
Temple del Sagrat Cor, Tibidabo
Templates, designs and pink sampler
Templates, designs and pink sampler
Technical drawings of operating theatre table
Technical drawings of operating theatre table
Technical drawing of Swedish ultrasonic unit (copy)
Technical drawing of Swedish ultrasonic unit (copy)

Technical drawing of Swedish ultrasonic unit

Technical drawing of Swedish Ultrasonic unit
Technical drawing of Swedish Ultrasonic unit
Technical drawing of Swedish Ultrasonic unit
Technical drawing of Swedish Ultrasonic unit
Technical drawing of Swedish Ultrasonic unit
Technical drawing of Smith's Diasonic Scanning Apparatus
Technical drawing of Smith's Diasonic Scanning Apparatus
Technical drawing of slide projector
Technical drawing of slide projector
Technical drawing of projector system DRG 24
Technical drawing of projector system DRG 24
Technical drawing of projector system DRG 23
Technical drawing of projector system DRG 23
Technical drawing of projector system DRG 21
Technical drawing of projector system DRG 21
Technical drawing of projector system DRG 19
Technical drawing of projector system DRG 19
Technical drawing of projector system DRG 18
Technical drawing of projector system DRG 18
Technical drawing of projector system DRG 15A
Technical drawing of projector system DRG 15A
Technical drawing of projector system DRG 15
Technical drawing of projector system DRG 15
Technical drawing of projection system DRG 9
Technical drawing of projection system DRG 9
Technical drawing of projection system DRG 8
Technical drawing of projection system DRG 8
Technical drawing of projection system DRG 7
Technical drawing of projection system DRG 7
Technical drawing of projection system DRG 6
Technical drawing of projection system DRG 6


