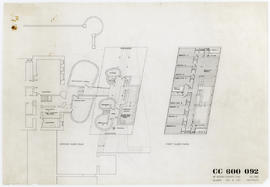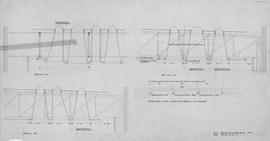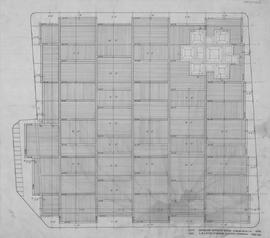Narrow your results by:
- All
- Records of Gillespie, Kidd and Coia Architects, 13099 results
- Art, Design and Architecture collection, 3779 results
- Records of The Glasgow School of Art, Glasgow, Scotland, 1229 results
- Mackintosh Art, Design and Architecture Collection, 592 results
- Textiles and papers of Fraser Taylor, GSA student and designer with The Cloth, 549 results
- The Robert Trotter Photographic Collection, 354 results
- The Duncan Brown Photographic Collection, 310 results
- Student papers of Christopher Platt, student at the Mackintosh School of Architecture, 1974-1981, and later Head of the Mackintosh School of Architecture, 272 results
- Plaster Casts, 249 results
- Photographs by David Octavius Hill and Robert Adamson, 213 results
- All
- *Not available / given, 1736 results
- Mackintosh, Charles Rennie, 487 results
- Trotter, Robert, 354 results
- Miller, Archibald E Haswell, 340 results
- Brown, Duncan, 310 results
- Platt, Christopher, 272 results
- Taylor, Fraser, 250 results
- Hill, David Octavius, 213 results
- Adamson, Robert, 213 results
- Beveridge, Thomas Johnston, 196 results
- All
- The Glasgow School of Art, 1056 results
- Mackintosh, Charles Rennie, 615 results
- The Cloth, 74 results
- Taylor, Fraser, 35 results
- Newbery, Francis Henry, 25 results
- Miller, Archibald E Haswell, 20 results
- Mackintosh, Margaret Macdonald, 19 results
- Pringle of Scotland Ltd, 16 results
- Blake, Sir Peter Thomas, 15 results
- Band, David, 13 results



