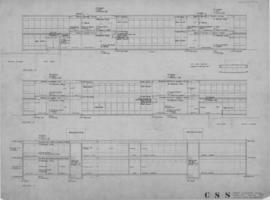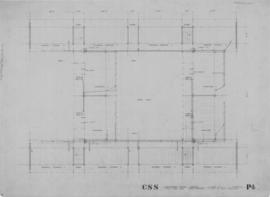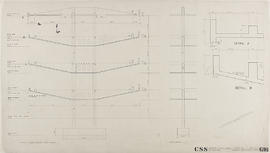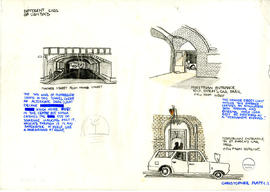Showing 142 results
Archival description34 results with digital objects Show results with digital objects
Project 2/2 site analysis for Evergreen Club
Project 2/2 site analysis for Evergreen Club
Project 2/1 site analysis for Evergreen Club
Project 2/1 site analysis for Evergreen Club
Poster for drama productions
Poster for drama productions
Plan and elevations as existing of the proposed study bedroom
Plan and elevations as existing of the proposed study bedroom
Papers on technical data
Papers on technical data
Material related to Housing/Project 2: Site plan-isometric
Material related to Housing/Project 2: Site plan-isometric
Material related to Housing design/Project 2: Site plan
Material related to Housing design/Project 2: Site plan
Material related to Housing design/Project 2: Block no.2: Raeberry St., Internal court & Cross section
Material related to Housing design/Project 2: Block no.2: Raeberry St., Internal court & Cross section
Material related to Housing design/Project 2: Block no.2: corner pub, interior south elevation & cross section
Material related to Housing design/Project 2: Block no.2: corner pub, interior south elevation & cross section
Material related to Housing design/Project 2: Block no.2: corner pub, ground floor (upper level)
Material related to Housing design/Project 2: Block no.2: corner pub, ground floor (upper level)
Material related to Housing design/Project 2: Block no.2: corner pub, ground floor (lower level)
Material related to Housing design/Project 2: Block no.2: corner pub, ground floor (lower level)
Material related to Housing design/Project 2: Block no.2: corner pub, fourth floor
Material related to Housing design/Project 2: Block no.2: corner pub, fourth floor
Material related to Housing design/Project 2: Block no.2: corner pub (1st, 2nd & 3rd floors)
Material related to Housing design/Project 2: Block no.2: corner pub (1st, 2nd & 3rd floors)
Material related to Housing design/Project 2: Block 4P: Street elevation south, and Court elevation north
Material related to Housing design/Project 2: Block 4P: Street elevation south, and Court elevation north
Material related to Housing design/Project 2: Block 4P: Ground plan, 1st/2nd plan, and section
Material related to Housing design/Project 2: Block 4P: Ground plan, 1st/2nd plan, and section
Material related to Housing design/Project 2: Block 4P and P2: 3rd/4th plan, and section
Material related to Housing design/Project 2: Block 4P and P2: 3rd/4th plan, and section
Housing design/Project 1: Third floor plan, and Fourth floor plan
Housing design/Project 1: Third floor plan, and Fourth floor plan
Housing design/Project 1: South elevation, and Isometric
Housing design/Project 1: South elevation, and Isometric
Housing design/Project 1: Site plan
Housing design/Project 1: Site plan
Housing design/Project 1: North elevation, and Long section
Housing design/Project 1: North elevation, and Long section
Housing design/Project 1: Ground floor plan, and Basement floor plan
Housing design/Project 1: Ground floor plan, and Basement floor plan
Housing design/Project 1: First floor plan, and Second floor plan
Housing design/Project 1: First floor plan, and Second floor plan
Housing design/Project 1: Fifth floor plan, and Sixth floor plan
Housing design/Project 1: Fifth floor plan, and Sixth floor plan
Housing design/Project 1: East elevation, and Cross section
Housing design/Project 1: East elevation, and Cross section
History essay
History essay
Graduation hall for Strathclyde University: Upper lounge & Gallery corner
Graduation hall for Strathclyde University: Upper lounge & Gallery corner
Graduation hall for Strathclyde University: Roof structure, and warm air input & extract/structure
Graduation hall for Strathclyde University: Roof structure, and warm air input & extract/structure
Graduation hall for Strathclyde University: Entrance elevation
Graduation hall for Strathclyde University: Entrance elevation
Graduation hall for Strathclyde University: Cross section
Graduation hall for Strathclyde University: Cross section
Graduation hall for Strathclyde University: Cross section
Graduation hall for Strathclyde University: Cross section
Graduation hall for Strathclyde University: Circulation & fire escapes
Graduation hall for Strathclyde University: Circulation & fire escapes
Glasgow School of Art: Architectural details
Glasgow School of Art: Architectural details
Evergreen Club: Site plan and landscaping
Evergreen Club: Site plan and landscaping
Evergreen Club: Section CC
Evergreen Club: Section CC
Evergreen Club: Section CC
Evergreen Club: Section CC
Evergreen Club: Plan & sections
Evergreen Club: Plan & sections
Evergreen Club: Front elevation
Evergreen Club: Front elevation
Evergreen Club: Elevations
Evergreen Club: Elevations
Elevations
Elevations
Elevations
Elevations
Results 51 to 100 of 142
- « Previous
- 1
- 2
- 3
- Next »










