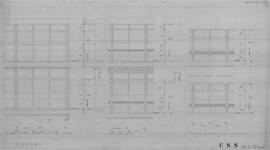
Windows: general & practical teaching blocks
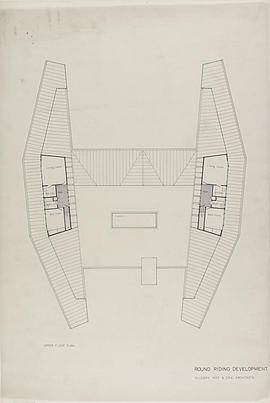
Upper floor plan
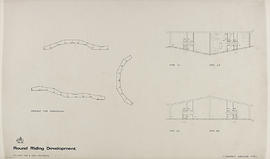
Two apartment bungalow types
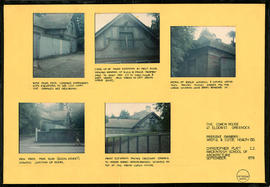
The coach house, 47 Eldon Street, Greenock: photos
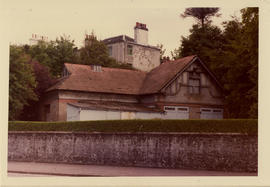
The coach house, 47 Eldon Street, Greenock: photograph
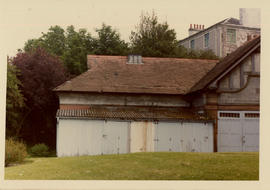
The coach house, 47 Eldon Street, Greenock: photograph
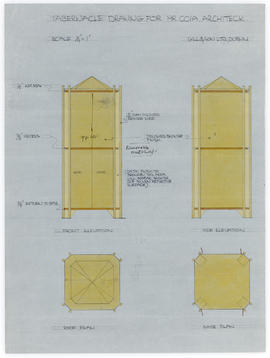
Tabernacle drawing/ front & side elevation, roof & base plans: 1/4"=1"
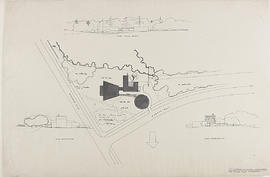
Site plan landscaping
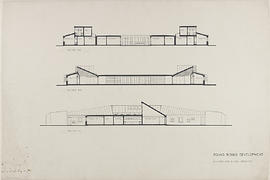
Sections AA, BB, and CC
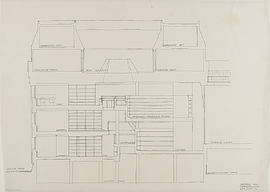
Section AA/ library & lounge
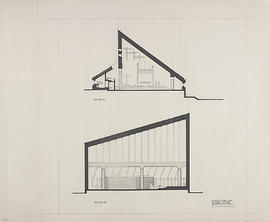
Section AA & section BB
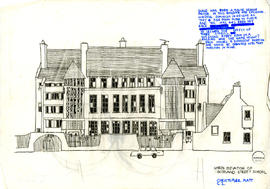
Scotland Street School, North Elevation
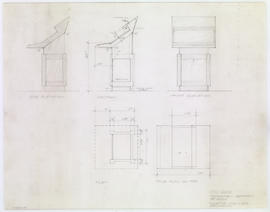
Refectory lectern: 11/2"
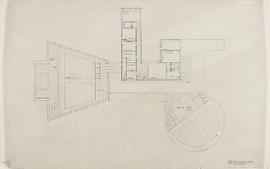
Proposed hall: key plan 1
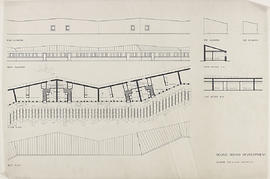
Plans, sections, and elevations
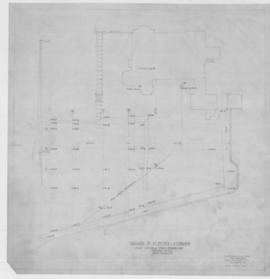
Plan showing road sewer & ground levels: 1/16=1ft
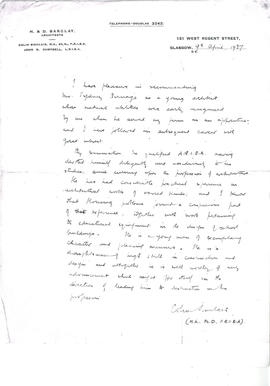
Photocopied reference letter
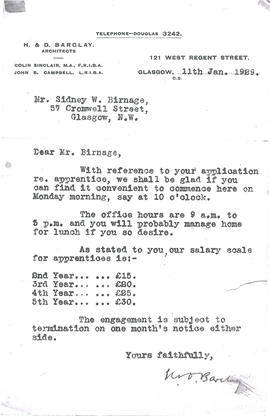
Photocopied apprentice application correspondence
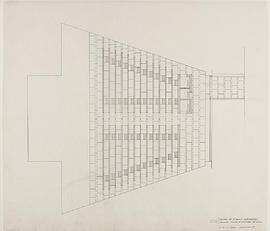
Paving: floor of church

(P8) Practical teaching block: elevations
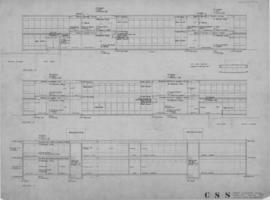
(P7) Practical teaching block: sections

(P6) Practical teaching block: section & elevation
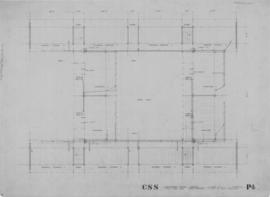
(P4) First floor plan: water services

(P3) Ground floor plan: water services
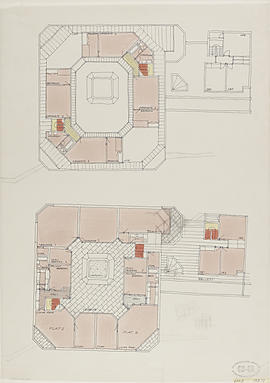
LKS2 library plan
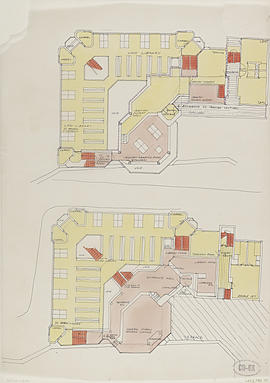
LKS1 library plan
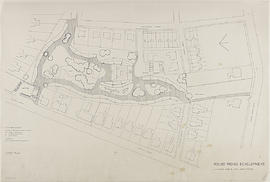
Layout plan
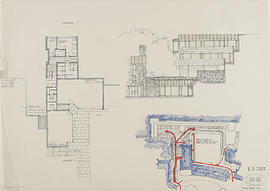
(K9) phase 2: 1/8"

Holywell site redevelopment / sections: 1"=8'0"
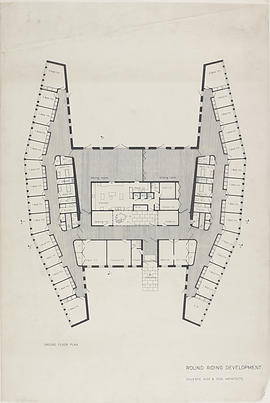
Ground floor plan

(G3A) General teaching block: revised second floor plan

(G17) R.C. frame
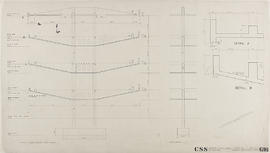
(G16) R.C. structure

(G10) General teaching block: cross section
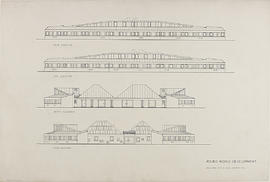
Elevations
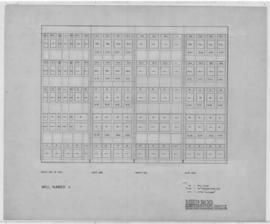
Elevation of windows in wells/ Well #4: 1/4"=1'0"
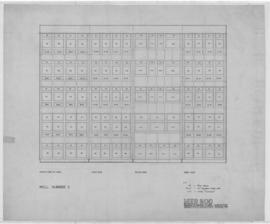
Elevation of windows in wells/ Well #2: 1/4"=1'0"
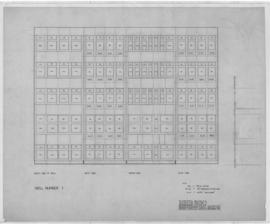
Elevation of windows in wells/ Well #1: 1/4"=1'0"
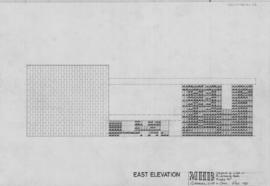
East elevation - Layout of tiles in entrance hall: 1/2"
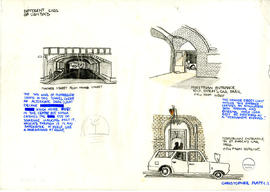
Different kinds of Street's lightings
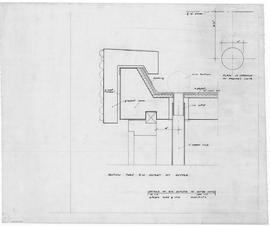
Details of RW outlets to gutter units: 1/2FS
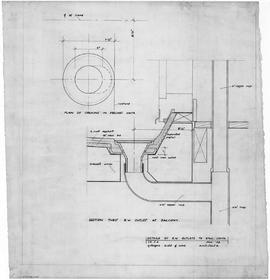
Details of RW outlets to Balc Units: 1/2FS
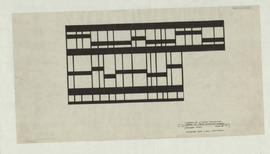
Detail of front entrance screen
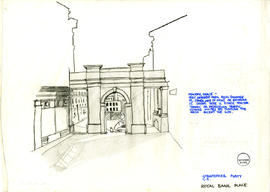
Daylight effects on street: Royal Bank Place
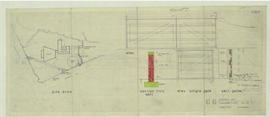
Boundary wall council copy
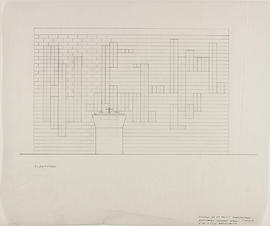
Baptistery screen wall

(A7) Sections: 1/8"-1'0"

(A3) Assembly & gym block

(A2.44) first floor plan

(A2.42) basement plan


















































