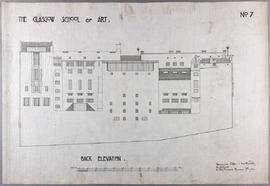
Design for Glasgow School of Art: back elevation
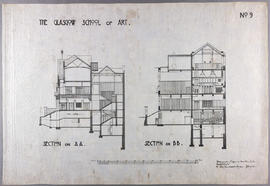
Design for Glasgow School of Art: section on line AA/section on line BB

Design for Glasgow School of Art: plan of sub-basement floor
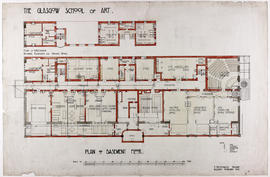
Design for Glasgow School of Art: plan of basement floor
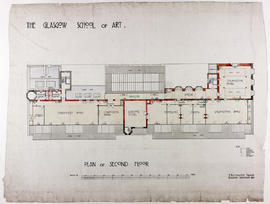
Design for Glasgow School of Art: plan of second floor
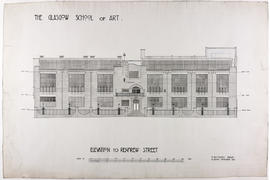
Design for Glasgow School of Art: elevation to Renfrew Street
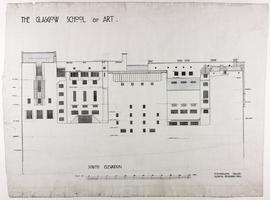
Design for Glasgow School of Art: south elevation
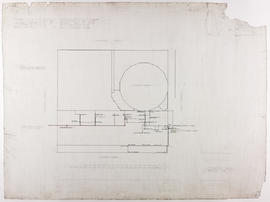
Design for Glasgow School of Art: plans for drainage
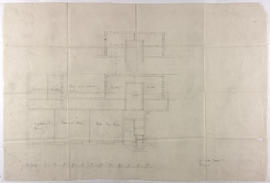
Design for Glasgow School of Art: plan of ground floor - East wing
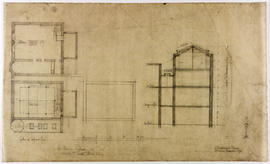
Design for Glasgow School of Art: additions to South-East wing - lower centre
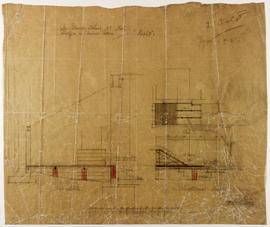
Design for Glasgow School of Art: platform in Animal Room
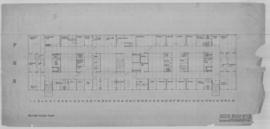
(27R) Second floor plan:1/8"=1'0"
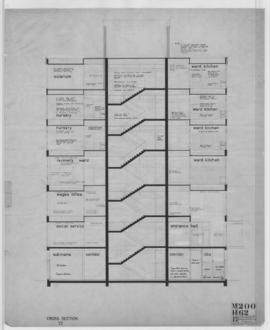
(62) Cross section (23): 1/4"=1ft
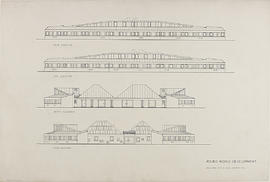
Elevations
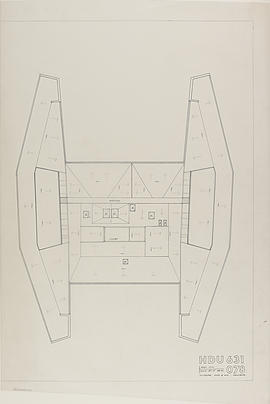
(078) Roof plan: 1/8"-1'0"
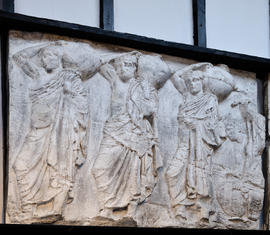
Plaster cast of Parthenon Frieze
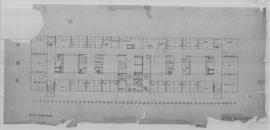
(30R) Fifth floor plan
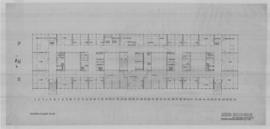
(29R) Fourth floor plan: 1/8"=1'0"
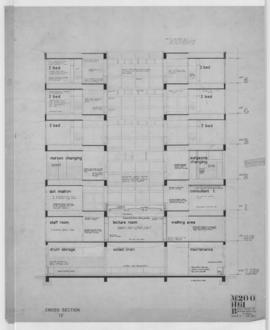
(61) Cross section (10) 1/4"=1ft
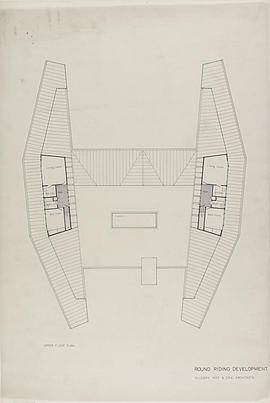
Upper floor plan
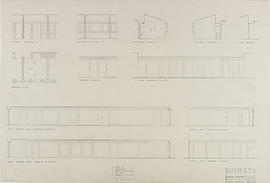
(106) Internal elevation: 1/4"-1'0"
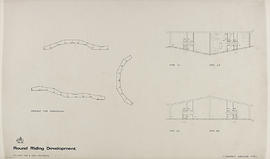
Two apartment bungalow types

(6) Heating chamber
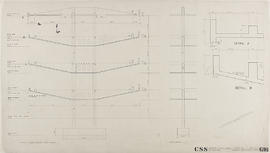
(G16) R.C. structure
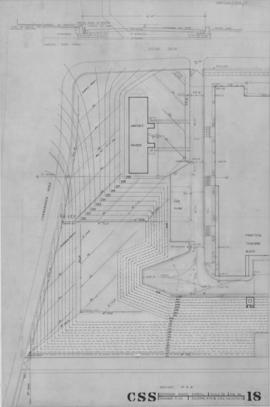
(18) Drainage plan

(P6) Practical teaching block: section & elevation
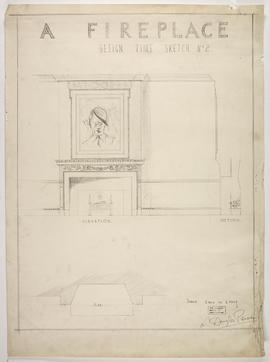
A fireplace design, featuring sketch portrait of Hitler in picture frame
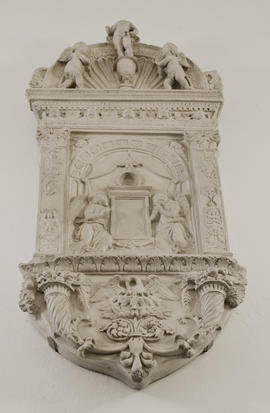
Plaster cast of remembrance panel
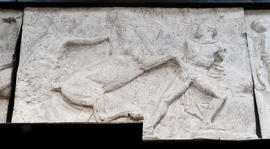
Plaster cast of Parthenon Frieze
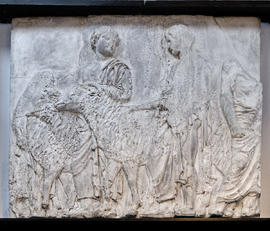
Plaster cast of Parthenon Frieze
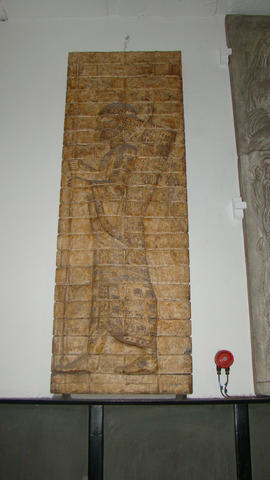
Plaster cast of Archer of the Royal Guard
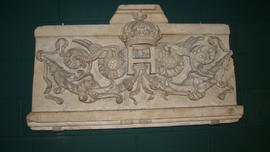
Plaster cast of decorative relief panel with initial H and French royal crown
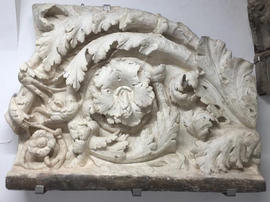
Plaster cast of high relief acanthus
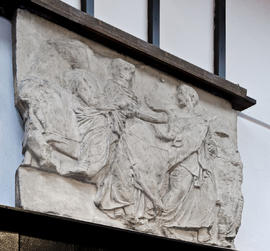
Plaster cast of Parthenon Frieze (South Frieze XLIV)
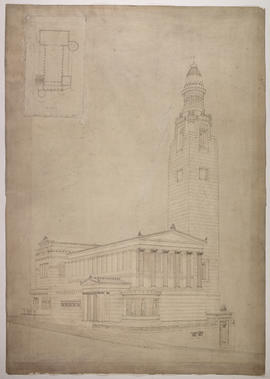
St. George's Church, Edinburgh
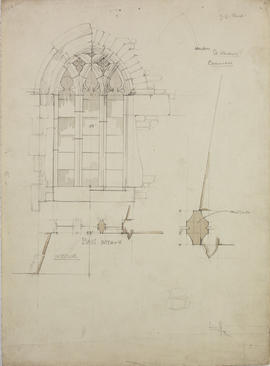
Church of St Akeveranus, St Keverne, Cornwall
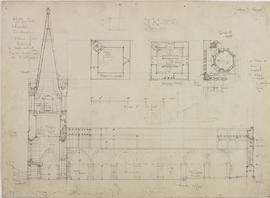
Church of St Akeveranus, St Keverne, Cornwall
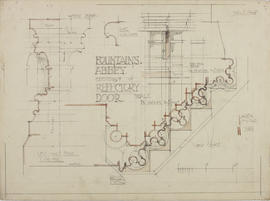
Fountains Abbey, Yorkshire
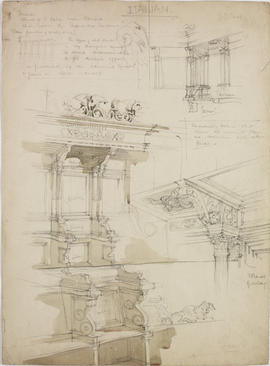
San Pietro, Perugia
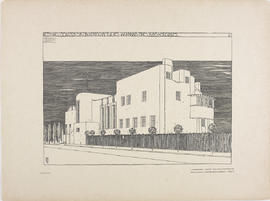
Plate 6 View from North-West from Portfolio of Prints
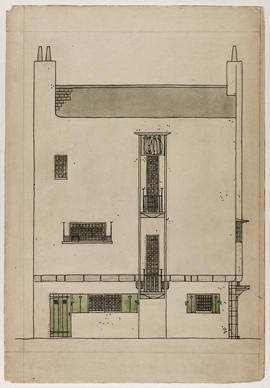
Design for an Artist's Town House and Studio: south elevation
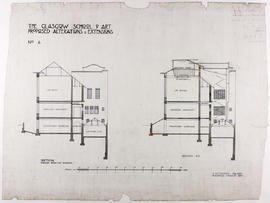
Design for Glasgow School of Art: section through existing building/section B.B
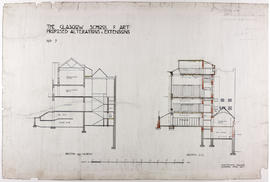
Design for Glasgow School of Art: section through Museum/section D.D
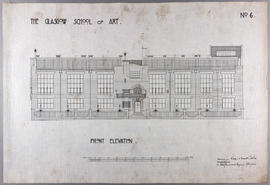
Design for Glasgow School of Art: front elevation
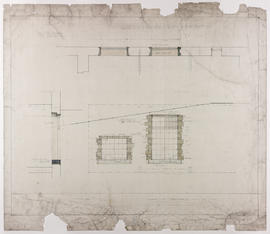
Design for Glasgow School of Art: elevation and plan
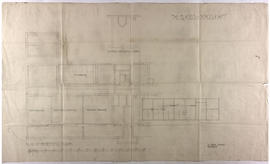
Design for Glasgow School of Art: plan of basement floor - East wing

(1R2) Site plan: 1-500
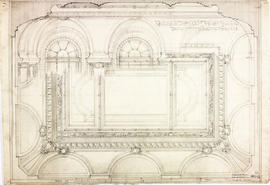
Design for a plaster ceiling
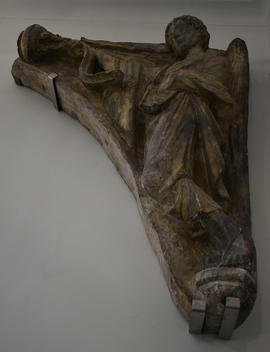
Plaster cast of a spandrel showing censing angel
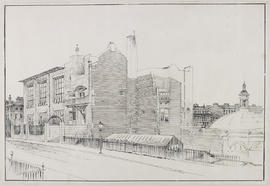
Perspective drawing of Glasgow School of Art from the north-west


















































