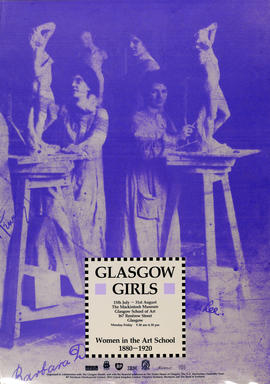
Poster for an exhibition entitled 'Glasgow Girls'
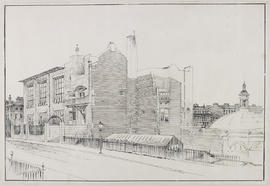
Perspective drawing of Glasgow School of Art from the north-west
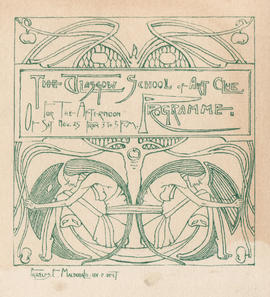
Design for a Glasgow School of Art Club 'Programme'
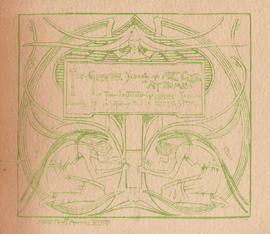
Design for a Glasgow School of Art Club 'Programme'
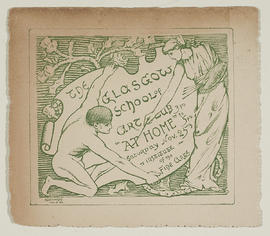
Design for a Glasgow School of Art Club 'Programme'
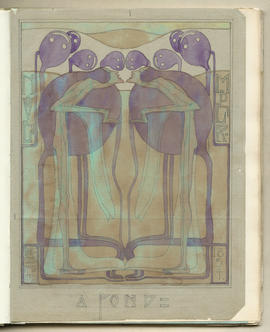
A Pond
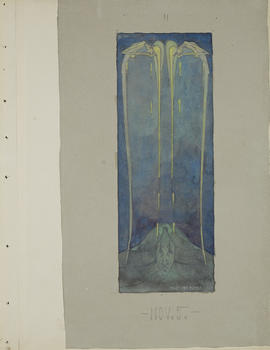
The Fifth of November
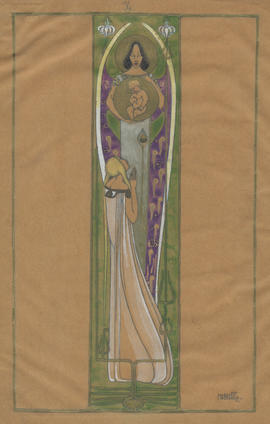
The Annunciation
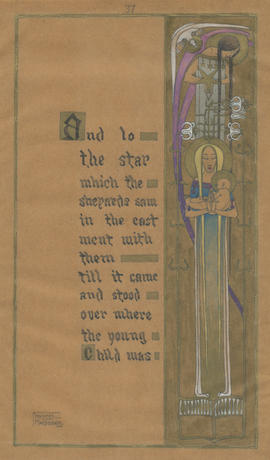
The Nativity ('And lo the star...')
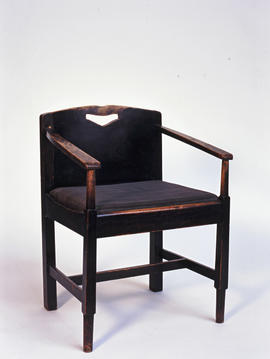
Armchair for Glasgow School of Art
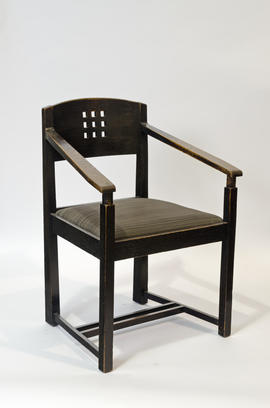
Low-backed armchair for the Director's Room, Glasgow School of Art
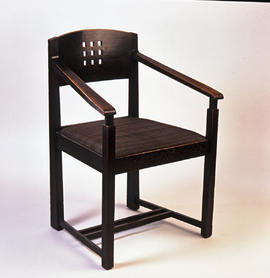
Low-backed armchair for the Director's Room, Glasgow School of Art
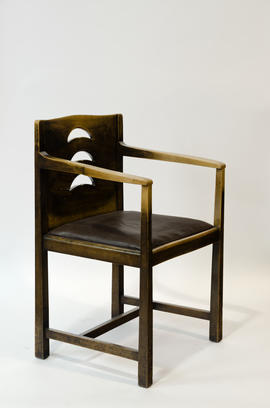
Low-backed armchair for Board Room, Glasgow School of Art
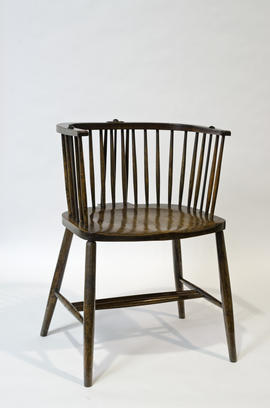
Windsor chair for the Library, Glasgow School of Art
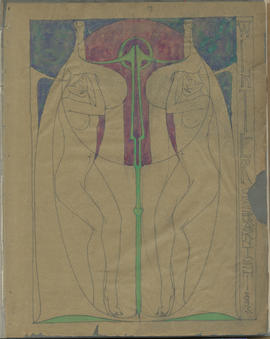
Winter
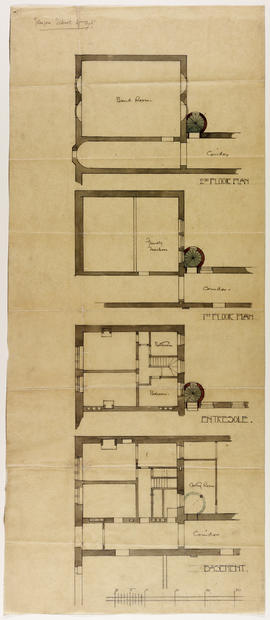
Design for Glasgow School of Art: plans for fire exit - East wing
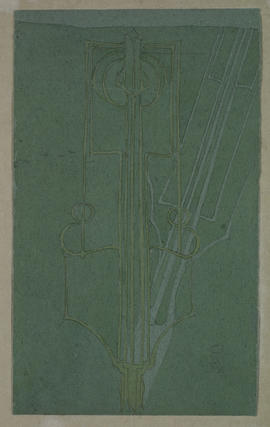
The Shadow
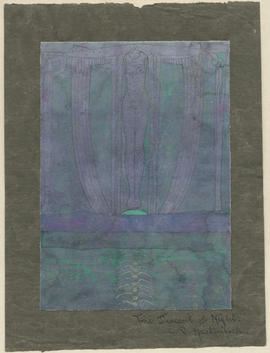
The Descent of Night
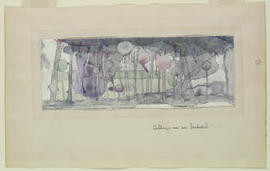
Cabbages in an Orchard
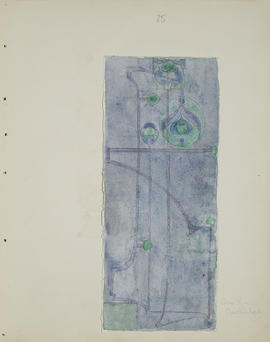
Stylised Plant Form
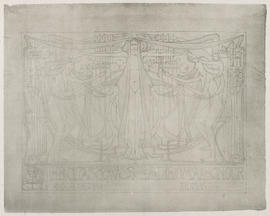
Diploma of Honour
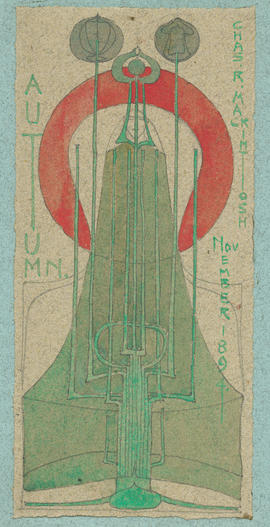
Autumn
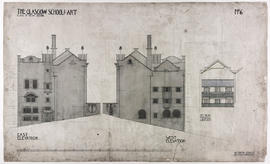
Design for Glasgow School of Art: east/west elevations
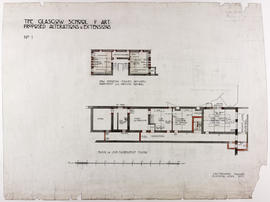
Design for Glasgow School of Art: plan of entresol level
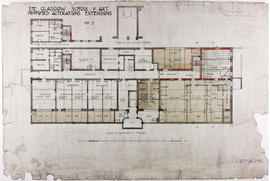
Design for Glasgow School of Art: plan of basement floor
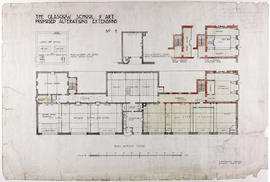
Design for Glasgow School of Art: plan of first floor
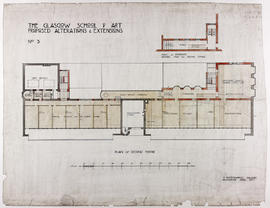
Design for Glasgow School of Art: plan of second floor
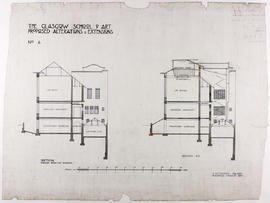
Design for Glasgow School of Art: section through existing building/section B.B
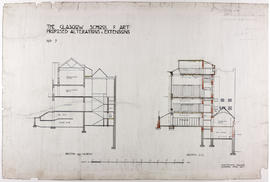
Design for Glasgow School of Art: section through Museum/section D.D
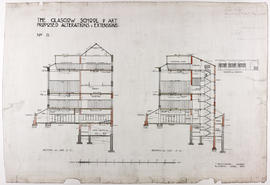
Design for Glasgow School of Art: section on line C.C/section on line A.A
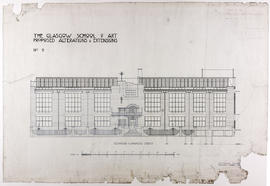
Design for Glasgow School of Art: elevation to Renfrew Street
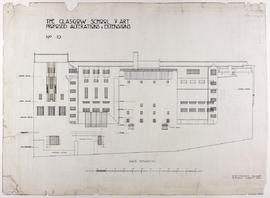
Design for Glasgow School of Art: back elevation
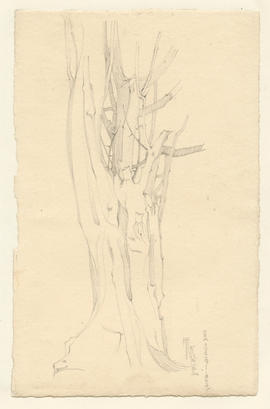
Tree
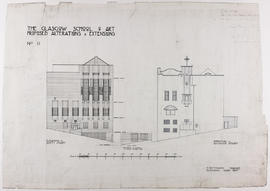
Design for Glasgow School of Art: elevation to Scott Street/elevation to Dalhousie Street
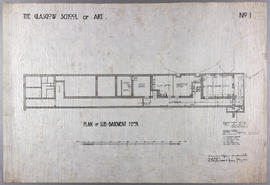
Design for Glasgow School of Art: plan of sub-basement floor
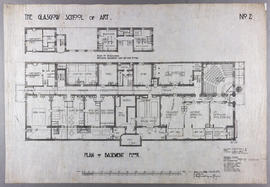
Design for Glasgow School of Art: plan of basement floor
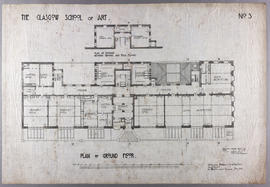
Design for Glasgow School of Art: plan of ground floor
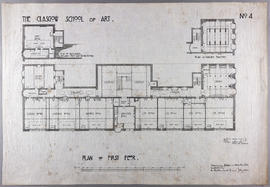
Design for Glasgow School of Art: plan of first floor
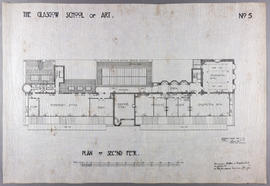
Design for Glasgow School of Art: plan of second floor
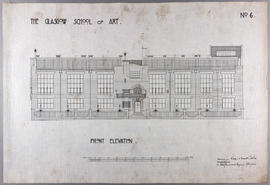
Design for Glasgow School of Art: front elevation
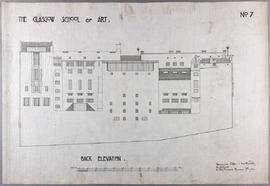
Design for Glasgow School of Art: back elevation
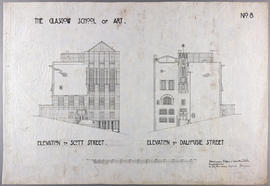
Design for Glasgow School of Art: elevation to Scott Street/elevation to Dalhousie Street
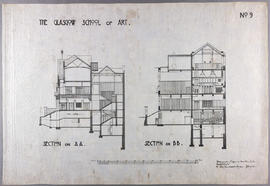
Design for Glasgow School of Art: section on line AA/section on line BB
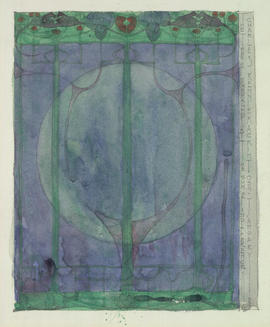
The Tree of Personal Effort
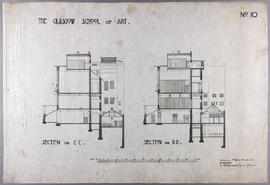
Design for Glasgow School of Art: section on line CC/section on line DD

Design for Glasgow School of Art: plan of sub-basement floor
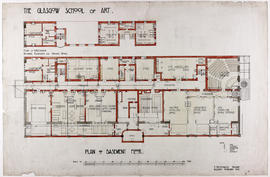
Design for Glasgow School of Art: plan of basement floor
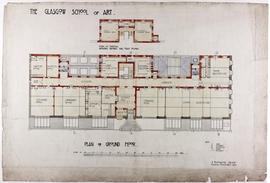
Design for Glasgow School of Art: plan of ground floor
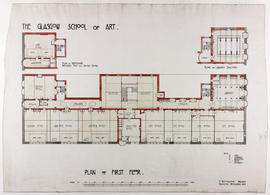
Design for Glasgow School of Art: plan of first floor
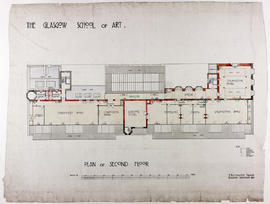
Design for Glasgow School of Art: plan of second floor


















































