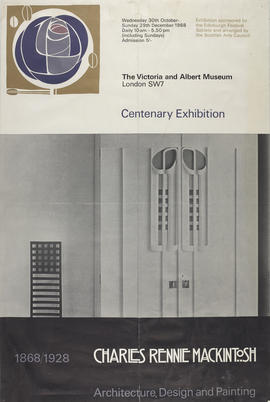
Poster for a Centenary Exhibition of Charles Rennie Mackintosh

(A2.42) basement plan
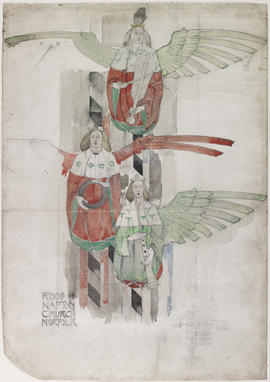
Roof of Napton Church, Norfolk
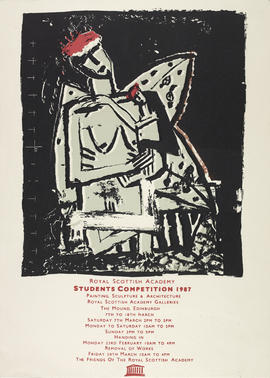
Poster for Royal Scottish Academy Students Competition, Edinburgh

(A2.44) first floor plan
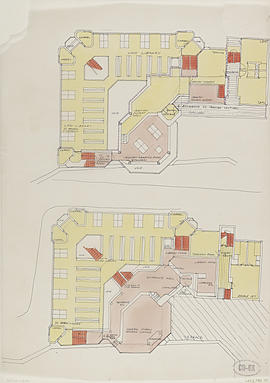
LKS1 library plan
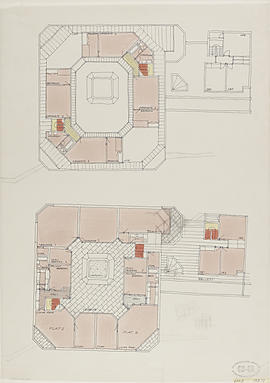
LKS2 library plan
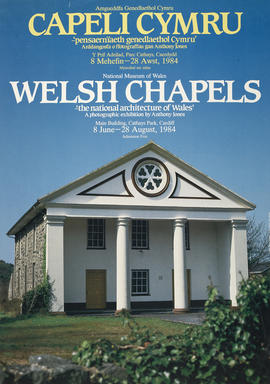
Poster for exhibition 'Capeli Cymru - Welsh Chapels', Cardiff
Plaster cast of Elders of the Apocalypse (Royal Portal Chatres Cathedral)
Plaster cast of Elders of the Apocalypse (Royal Portal Chatres Cathedral)

(A2.41) block & locality plan: 1"=16'0"
Haldane Connections
Haldane Connections
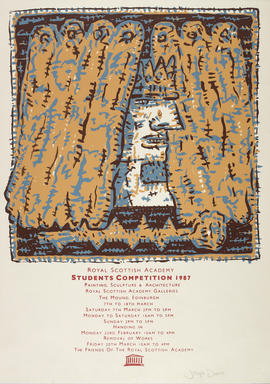
Poster for Royal Scottish Academy Students Competition, Edinburgh
Plaster cast of Elders of the Apocalypse (Royal Portal Chatres Cathedral)
Plaster cast of Elders of the Apocalypse (Royal Portal Chatres Cathedral)

Holywell site redevelopment / sections: 1"=8'0"
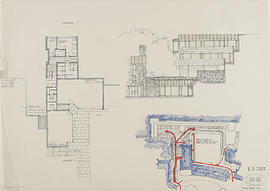
(K9) phase 2: 1/8"
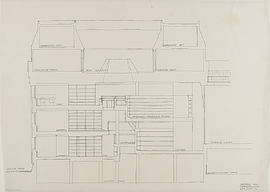
Section AA/ library & lounge
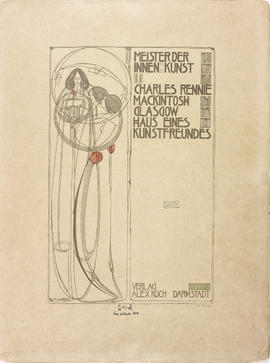
Meister Der Innen-Kunst - Title Page from Portfolio of Prints
Plate 3 North Elevation from Portfolio of Prints
Plate 3 North Elevation from Portfolio of Prints
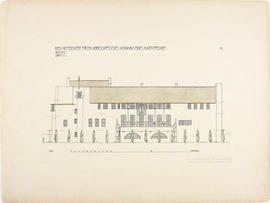
Plate 4 South Elevation from Portfolio of Prints
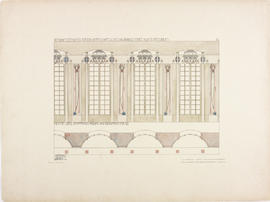
Plate 8 Reception Room from Portfolio of Prints
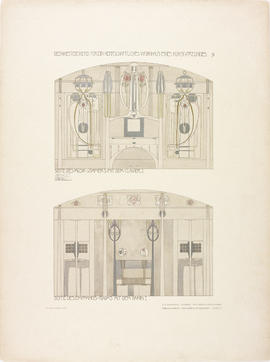
Plate 9 Music Room with Piano & Fireplace from Portfolio of Prints
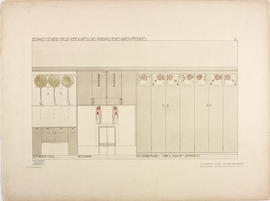
Plate 11 The Bedroom from Portfolio of Prints
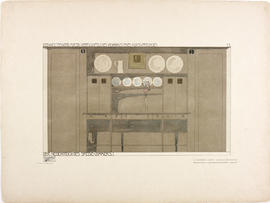
Plate 13 The Dining Room Sideboard from Portfolio of Prints
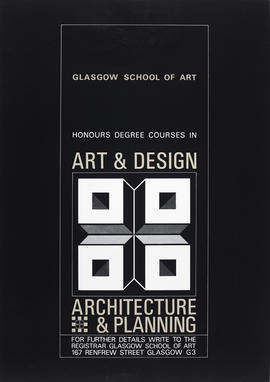
Poster advertising The Glasgow School Of Art Honours degree courses
Plaster cast of the meeting of St Francis and St Dominic
Plaster cast of the meeting of St Francis and St Dominic
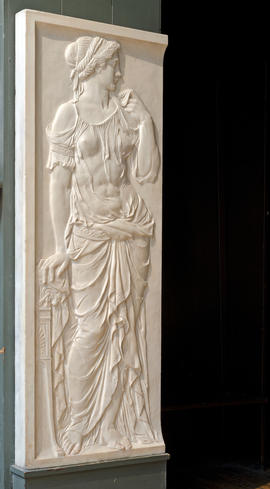
Classical woman in relief
A school for the "mentally handicapped": Initial strategy
A school for the "mentally handicapped": Initial strategy
Material related to Housing/Project 2: Site plan-isometric
Material related to Housing/Project 2: Site plan-isometric
Material related to Housing design/Project 2: Block no.2: corner pub, fourth floor
Material related to Housing design/Project 2: Block no.2: corner pub, fourth floor
A Roman catholic seminary & chaplaincy for Glasgow University: Second, third, and fourth floors
A Roman catholic seminary & chaplaincy for Glasgow University: Second, third, and fourth floors
A Roman catholic seminary & chaplaincy for Glasgow University: Basement, Gallery, and fifth floors
A Roman catholic seminary & chaplaincy for Glasgow University: Basement, Gallery, and fifth floors
A Roman catholic seminary & chaplaincy for Glasgow University: SE elevation to Oakfield Avenue, and long section
A Roman catholic seminary & chaplaincy for Glasgow University: SE elevation to Oakfield Avenue, and long section
A Roman catholic seminary & chaplaincy for Glasgow University: NW elevation to garden, and long section
A Roman catholic seminary & chaplaincy for Glasgow University: NW elevation to garden, and long section
A Roman catholic seminary & chaplaincy for Glasgow University: Cross section
A Roman catholic seminary & chaplaincy for Glasgow University: Cross section
A Roman catholic seminary & chaplaincy for Glasgow University: NE elevation to Gibson Street
A Roman catholic seminary & chaplaincy for Glasgow University: NE elevation to Gibson Street
Wellington Street U.P. Church: Plan of area floor
Wellington Street U.P. Church: Plan of area floor
Wellington Street U.P. Church: Plan of attics and ceiling
Wellington Street U.P. Church: Plan of attics and ceiling
Proposals for approaches to the University front entrances: Drawing No.1
Proposals for approaches to the University front entrances: Drawing No.1
Wellington Street U.P. Church: Elevation to lane
Wellington Street U.P. Church: Elevation to lane
Wellington Street U.P. Church: Back elevation and sections
Wellington Street U.P. Church: Back elevation and sections
Wellington Street U.P. Church: Elevation to University Avenue
Wellington Street U.P. Church: Elevation to University Avenue
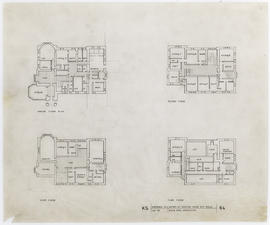
(64) Kilmahew House
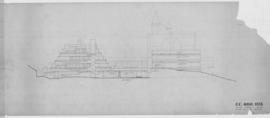
(015) North elevation: 1/8"
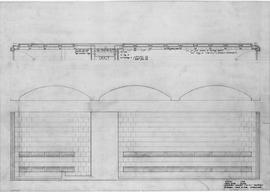
(235) Toilets/convector details: 1"-1'0"
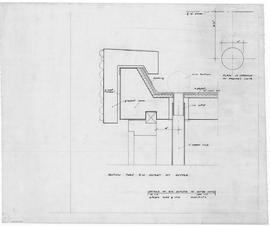
Details of RW outlets to gutter units: 1/2FS
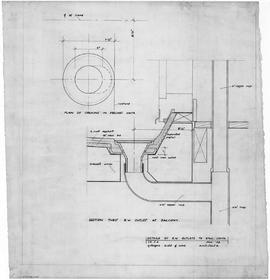
Details of RW outlets to Balc Units: 1/2FS
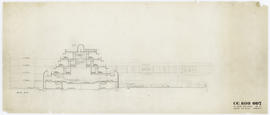
(007) 1/8" section through chapel.
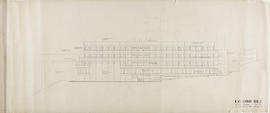
(012) East elevation: 1/8"
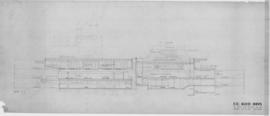
(008) 1/8" Section thro' sanctuary
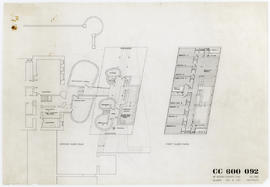
(092) 1/8" Revised plan






























