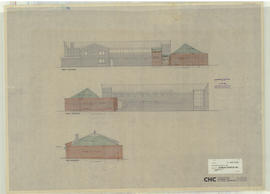3 and 5 Duart St and 1979 & 1985 Maryhill Rd: block & locality plan: 1:2500
3 and 5 Duart St and 1979 & 1985 Maryhill Rd: block & locality plan: 1:2500
(3) basement floor layout
(3) basement floor layout
(3) basement floor layout
(3) basement floor layout
(3) basement floor layout
(3) basement floor layout
(3) basement floor layout
(3) basement floor layout
(3) basement floor layout
(3) basement floor layout
(3) basement floor plan: 1/16"
(3) basement floor plan: 1/16"
(3) basement plan
(3) basement plan
(3) basement plan (superseded)
(3) basement plan (superseded)
3 Bilsland Drive (012) ground floor flat/plan: 1:50
3 Bilsland Drive (012) ground floor flat/plan: 1:50
3 Bilsland Drive: design sketch (proposed): 1:50
3 Bilsland Drive: design sketch (proposed): 1:50
(3) Brickwork and general: 1/4" elevations
(3) Brickwork and general: 1/4" elevations

(3) Church: 1/8" north, south, and east elevations
(3) college site developed, 1:1250
(3) college site developed, 1:1250
(3) detail plan, with positions of light standards and telegraph poles: 1:260
(3) detail plan, with positions of light standards and telegraph poles: 1:260
(3) details in plan and section, proposed: 1:20
(3) details in plan and section, proposed: 1:20
(3) Door between store and stairway, upper floor: detail
(3) Door between store and stairway, upper floor: detail
3 Duart St: (021) roof plan/re-tiling, gutters: 1:50
3 Duart St: (021) roof plan/re-tiling, gutters: 1:50
(3) east, west, and south elevations
(3) east, west, and south elevations
(3) electrical and drainage layouts, shown in basement, ground floor, and upper floor plans, sections, and elevations
(3) electrical and drainage layouts, shown in basement, ground floor, and upper floor plans, sections, and elevations
(3) Elevations
(3) Elevations
(3) Elevations
(3) Elevations
(3) Elevations
(3) Elevations
(3) Existing layout, third floor: 1:100 plan
(3) Existing layout, third floor: 1:100 plan
(3) existing plan at changing room level: 1/16"
(3) existing plan at changing room level: 1/16"
(3) existing plan at changing room level, 1/16" - 1'
(3) existing plan at changing room level, 1/16" - 1'
(3) first and second floor plans, and sections CC and DD
(3) first and second floor plans, and sections CC and DD
(3) first floor: 1/16" plan
(3) first floor: 1/16" plan
(3) first floor plan
(3) first floor plan
(3) First floor plan: 1/8"
(3) First floor plan: 1/8"
(3) first floor plan: 1:50
(3) first floor plan: 1:50
(3) first floor plan as existing: 1/8"
(3) first floor plan as existing: 1/8"
(3) first floor plan as proposed: 1/8"
(3) first floor plan as proposed: 1/8"
(3) First floor plan, as existing 1:50
(3) First floor plan, as existing 1:50
(3) flat's ground floor, first floor, and top floor as proposed: 1/8" plans
(3) flat's ground floor, first floor, and top floor as proposed: 1/8" plans
(3) foundation plan: 1/8"
(3) foundation plan: 1/8"
(3) foundation plan: 1/8"
(3) foundation plan: 1/8"
(3) foundation plan: 1/8"
(3) foundation plan: 1/8"
(3) foundation plan, annotated copy: 1/8"
(3) foundation plan, annotated copy: 1/8"
(3) foundation plan, annotated copy: 1/8"
(3) foundation plan, annotated copy: 1/8"
(3) front, back, north, and south elevations: 1/8"
(3) front, back, north, and south elevations: 1/8"

(3) Gallery: 1/8" plan
(3) Gallery level: 1/8" plan
(3) Gallery level: 1/8" plan
(3) glazed screen and syringe service 'clean': 1/4 fs details
(3) glazed screen and syringe service 'clean': 1/4 fs details
(3) ground floor layout
(3) ground floor layout
(3) ground floor layout
(3) ground floor layout
(3) ground floor layout
(3) ground floor layout
(3) ground floor layout
(3) ground floor layout
(3) ground floor layout, on card
(3) ground floor layout, on card
(3) Ground floor plan / as existing: 1"-8'0"
(3) Ground floor plan / as existing: 1"-8'0"


