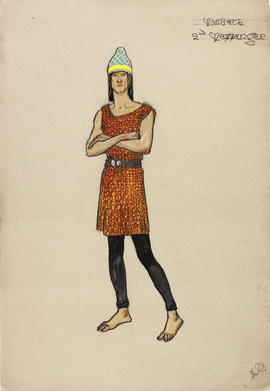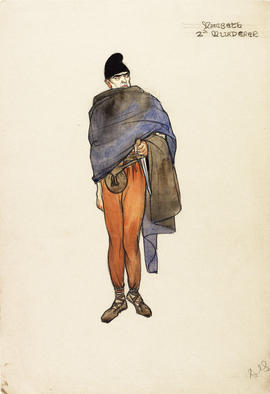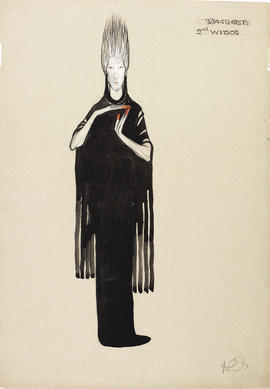(2A) 3 Bilsland Dr: flats 1,2 and 3 on floors 1,2 and 3, plans (proposed): 1:50
(2A) 3 Bilsland Dr: flats 1,2 and 3 on floors 1,2 and 3, plans (proposed): 1:50
(2A) 3 Bilsland Dr:flats 1,2 and 3 on floors 1,2 and 3 plans (proposed): 1:50
(2A) 3 Bilsland Dr:flats 1,2 and 3 on floors 1,2 and 3 plans (proposed): 1:50
(2A) 970 Maryhill Rd: flats 1,2 and 3 on floors 1, 2 and 3, plans (proposed): 1:50
(2A) 970 Maryhill Rd: flats 1,2 and 3 on floors 1, 2 and 3, plans (proposed): 1:50
(2A) 970 Maryhill Rd: flats 1,2, and 3 on floors 1, ,2 and 3 plans (proposed): 1:50
(2A) 970 Maryhill Rd: flats 1,2, and 3 on floors 1, ,2 and 3 plans (proposed): 1:50
(2A) ground floor: 1/16" plan
(2A) ground floor: 1/16" plan
(2A) ground floor, first floor, second floor, and third floor: 1/8" plans
(2A) ground floor, first floor, second floor, and third floor: 1/8" plans
(2A) plan, elevations, sections & details
(2A) plan, elevations, sections & details
(2A) plans & elevations/ existing & proposed: 1:50 including two attached pieces
(2A) plans & elevations/ existing & proposed: 1:50 including two attached pieces
(2A) plans as proposed
(2A) plans as proposed
(2A) plans as proposed
(2A) plans as proposed
(2A) plans, as proposed: 1:100
(2A) plans, as proposed: 1:100
(2A) upper ground floor plan: 1/4"
(2A) upper ground floor plan: 1/4"
(2B) housing, plans and elevation
(2B) housing, plans and elevation
(2B) housing, plans and elevations
(2B) housing, plans and elevations
(2B) lower ground floor plan: 1/4"
(2B) lower ground floor plan: 1/4"
(2D) basement, ground floor, and first floor: 1/8" plans showing 'maximum improvement'
(2D) basement, ground floor, and first floor: 1/8" plans showing 'maximum improvement'
(2E) plans, sections, and elevations (with annotations): 1/8"
(2E) plans, sections, and elevations (with annotations): 1/8"
(2E) plans, sections, and elevations (with annotations): 1/8"
(2E) plans, sections, and elevations (with annotations): 1/8"
2nd & 3rd floors & terrace level/plans
2nd & 3rd floors & terrace level/plans
2nd floor joinery fittings layout:1/4"=1'0"
2nd floor joinery fittings layout:1/4"=1'0"
2nd floor plan
2nd floor plan
2nd floor plan sketch
2nd floor plan sketch
2nd floor/plan
2nd floor/plan

2nd Messenger (from Macbeth)

2nd Murderer (from Macbeth)

2nd Witch (from Macbeth)
2nd Year Design Test Brief
2nd Year Design Test Brief
(2PA) net floor area & general storage/ plan
(2PA) net floor area & general storage/ plan
(2PL) layout
(2PL) layout
(2R) 1/8" Plan of church & house
(2R) 1/8" Plan of church & house
(2R) level 1: 1/16" plan, revised
(2R) level 1: 1/16" plan, revised
(2)sketch layouts of central building/ first floor plan: 1/16"
(2)sketch layouts of central building/ first floor plan: 1/16"
(3) 1/2" plans & elevations
(3) 1/2" plans & elevations
(3) 1/4" & 1" planting trough amendment
(3) 1/4" & 1" planting trough amendment
(3) 100 & 108 ST/ plans flats 1,2 & 3 (proposed):1:100
(3) 100 & 108 ST/ plans flats 1,2 & 3 (proposed):1:100
(3) 101 Stratford Street, flat 1 and 2 on floors 1, 2,3, plan
(3) 101 Stratford Street, flat 1 and 2 on floors 1, 2,3, plan
(3) 1034 Maryhill Road, flat no 1 and 2, 3rd floor plan 1:50
(3) 1034 Maryhill Road, flat no 1 and 2, 3rd floor plan 1:50
(3) 116 Stratford St/existing plans: 1:50
(3) 116 Stratford St/existing plans: 1:50
(3) 147 Garrioch Rd/ existing plans: 1:50
(3) 147 Garrioch Rd/ existing plans: 1:50
(3) 1909A Maryhill Rd: flats 1, 2 and 3 on floors 1, 2 and 3 (proposed) 1:50
(3) 1909A Maryhill Rd: flats 1, 2 and 3 on floors 1, 2 and 3 (proposed) 1:50
(3) 1979 Maryhill Rd, flats 1 and 2 on ground floor, plans (proposed): 1:50
(3) 1979 Maryhill Rd, flats 1 and 2 on ground floor, plans (proposed): 1:50
(3) 3 Duart St, plan on 2nd floor as existing: 1:50
(3) 3 Duart St, plan on 2nd floor as existing: 1:50
(3) 31 Holywell St/ first floor plan: 1:25
(3) 31 Holywell St/ first floor plan: 1:25
(3) 32 & 33 Holywell St as existing/ ground floor plan: 1:100
(3) 32 & 33 Holywell St as existing/ ground floor plan: 1:100
(3) 3-storey blocks roofs & housewifery flat steelwork layout: 1/16"
(3) 3-storey blocks roofs & housewifery flat steelwork layout: 1/16"
(3) 45 Amisfield Street: flats 1,2 on ground floor plans (proposed)
(3) 45 Amisfield Street: flats 1,2 on ground floor plans (proposed)
(3) 5 Duart St, plan at 2nd floor as existing: 1:50
(3) 5 Duart St, plan at 2nd floor as existing: 1:50
(3) alterations and additions to entrance hall, electrical work: 1/8" plan, section, and elevation
(3) alterations and additions to entrance hall, electrical work: 1/8" plan, section, and elevation
3 and 5 Duart St and 1979 & 1985 Maryhill Rd: block & locality plan: 1:2500
3 and 5 Duart St and 1979 & 1985 Maryhill Rd: block & locality plan: 1:2500
(3) basement floor layout
(3) basement floor layout



