A Roman catholic seminary & chaplaincy for Glasgow University: SW elevation to University Avenue
A Roman catholic seminary & chaplaincy for Glasgow University: SW elevation to University Avenue
A Roman catholic seminary & chaplaincy for Glasgow University: Site plan & elevation to University Avenue
A Roman catholic seminary & chaplaincy for Glasgow University: Site plan & elevation to University Avenue
A Roman catholic seminary & chaplaincy for Glasgow University: Second, third, and fourth floors
A Roman catholic seminary & chaplaincy for Glasgow University: Second, third, and fourth floors
A Roman catholic seminary & chaplaincy for Glasgow University: SE elevation to Oakfield Avenue, and long section
A Roman catholic seminary & chaplaincy for Glasgow University: SE elevation to Oakfield Avenue, and long section
A Roman catholic seminary & chaplaincy for Glasgow University: SE elevation to Oakfield Avenue, and long section
A Roman catholic seminary & chaplaincy for Glasgow University: SE elevation to Oakfield Avenue, and long section
A Roman catholic seminary & chaplaincy for Glasgow University: NW elevation to garden, and long section
A Roman catholic seminary & chaplaincy for Glasgow University: NW elevation to garden, and long section
A Roman catholic seminary & chaplaincy for Glasgow University: NW elevation to garden, and long section
A Roman catholic seminary & chaplaincy for Glasgow University: NW elevation to garden, and long section
A Roman catholic seminary & chaplaincy for Glasgow University: NE elevation to Gibson Street
A Roman catholic seminary & chaplaincy for Glasgow University: NE elevation to Gibson Street
A Roman catholic seminary & chaplaincy for Glasgow University: NE elevation to Gibson Street
A Roman catholic seminary & chaplaincy for Glasgow University: NE elevation to Gibson Street
A Roman catholic seminary & chaplaincy for Glasgow University: Ground floor
A Roman catholic seminary & chaplaincy for Glasgow University: Ground floor
A Roman catholic seminary & chaplaincy for Glasgow University: First floor
A Roman catholic seminary & chaplaincy for Glasgow University: First floor
A Roman catholic seminary & chaplaincy for Glasgow University: Cross section
A Roman catholic seminary & chaplaincy for Glasgow University: Cross section
A Roman catholic seminary & chaplaincy for Glasgow University: Cross section
A Roman catholic seminary & chaplaincy for Glasgow University: Cross section
A Roman catholic seminary & chaplaincy for Glasgow University: Basement, Gallery, and fifth floors
A Roman catholic seminary & chaplaincy for Glasgow University: Basement, Gallery, and fifth floors
A letter from the Royal Technical College to Elizabeth Marion Harvey regarding her admission to the architecture diploma course
A letter from the Royal Technical College to Elizabeth Marion Harvey regarding her admission to the architecture diploma course
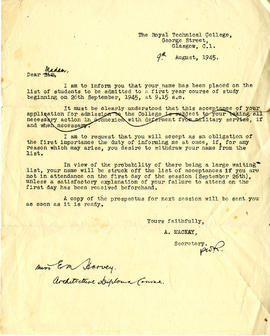
A letter from the Royal Technical College to Elizabeth Marion Harvey informing of her admission to the architecture diploma course
A letter from the Royal Institute of British Architects to Elizabeth Marion Harvey
A letter from the Royal Institute of British Architects to Elizabeth Marion Harvey
A letter from Elizabeth Marion Harvey to the secretary of the Royal Institute of British Architects regarding the External Intermediate Examination
A letter from Elizabeth Marion Harvey to the secretary of the Royal Institute of British Architects regarding the External Intermediate Examination
A letter from Caterpillar Tractor Co. Ltd. to Elizabeth Henderson (Harvey)
A letter from Caterpillar Tractor Co. Ltd. to Elizabeth Henderson (Harvey)
A brief of the basic design requirements
A brief of the basic design requirements
A brief of products used at the exhibition stand
A brief of products used at the exhibition stand
A boathouse in the manner of Charles Moore: Conversion of the existing boathouse; site plan
A boathouse in the manner of Charles Moore: Conversion of the existing boathouse; site plan
A boathouse in the manner of Charles Moore: Conversion of the existing boathouse; Plans, elevations and sections
A boathouse in the manner of Charles Moore: Conversion of the existing boathouse; Plans, elevations and sections
A boathouse in the manner of Charles Moore: Conversion of the existing boathouse; Plans and isometric
A boathouse in the manner of Charles Moore: Conversion of the existing boathouse; Plans and isometric
A boathouse in the manner of Charles Moore: Conversion of the existing boathouse; Elevations and sections
A boathouse in the manner of Charles Moore: Conversion of the existing boathouse; Elevations and sections
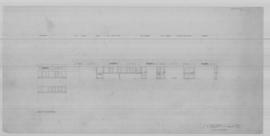
(98) West elev
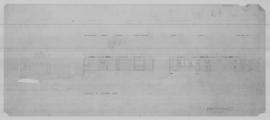
(97) Elev to plathorn drive
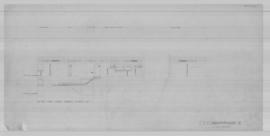
(96) Section thro cloaks to kitchen
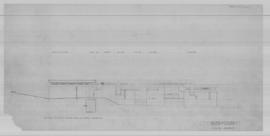
(95) Sectional elev of presb

(9) Janitors' houses
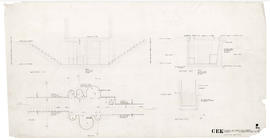
(84) Church & presb: tunnel
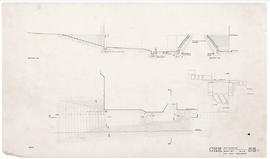
(83R) East entrance
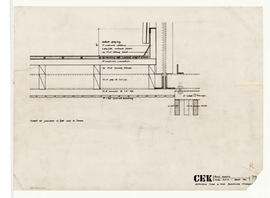
(79) Roof details
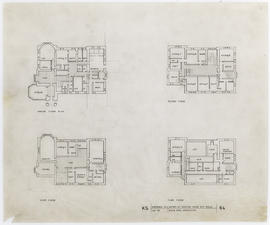
(64) Kilmahew House
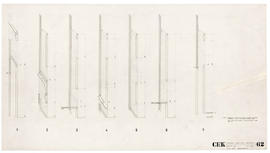
(62) East wall/ sections: 1/4"
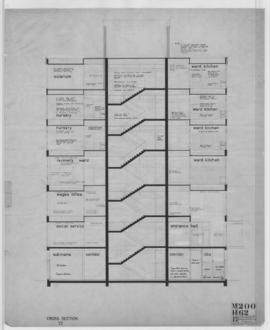
(62) Cross section (23): 1/4"=1ft
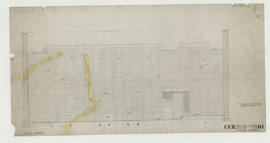
(61) East wall elevation
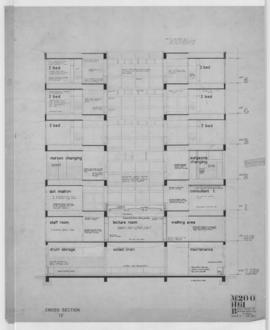
(61) Cross section (10) 1/4"=1ft
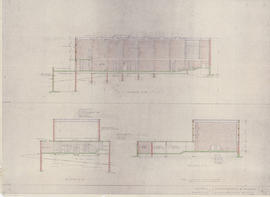
(6) Sections B-B, C-C, and D-D: 1/8"

(6) Heating chamber

(5R) Layout elevations: 1/4"-1'0"
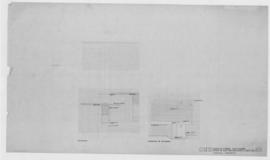
(58) Details of east wall
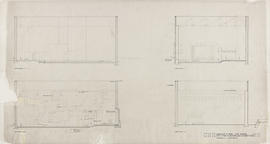
(57) Sects thro' church

(5) Site plan
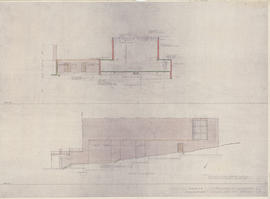
(5) Section A-A, and south elevation: 1/8"
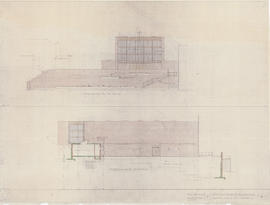
(4) West and north elevations: 1/8"
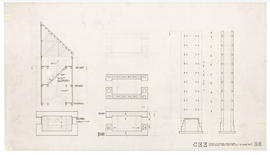
(35) Tower details prelim
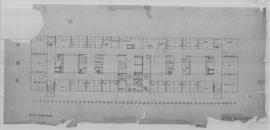
(30R) Fifth floor plan

(3) Gallery: 1/8" plan
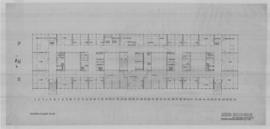
(29R) Fourth floor plan: 1/8"=1'0"


























