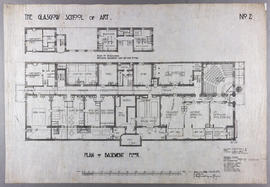
Design for Glasgow School of Art: plan of basement floor
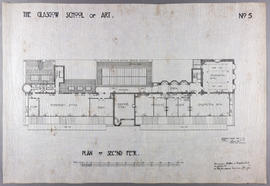
Design for Glasgow School of Art: plan of second floor
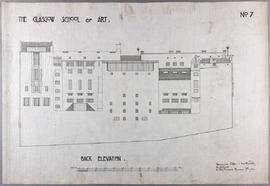
Design for Glasgow School of Art: back elevation
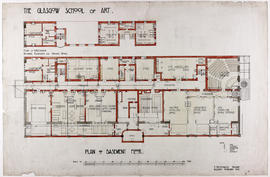
Design for Glasgow School of Art: plan of basement floor
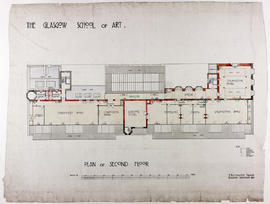
Design for Glasgow School of Art: plan of second floor
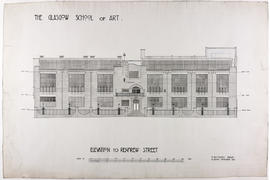
Design for Glasgow School of Art: elevation to Renfrew Street
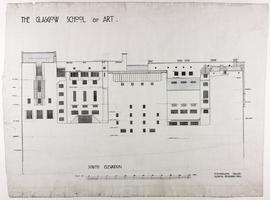
Design for Glasgow School of Art: south elevation
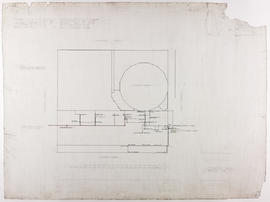
Design for Glasgow School of Art: plans for drainage
Glasgow School of Art Club Invitation card
Glasgow School of Art Club Invitation card
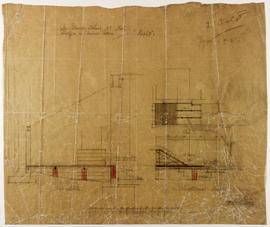
Design for Glasgow School of Art: platform in Animal Room
Fragments of lampshade(s) for Library, Glasgow School of Art
Fragments of lampshade(s) for Library, Glasgow School of Art
Windsor chair for the Library, Glasgow School of Art
Windsor chair for the Library, Glasgow School of Art
Lampshade for Lecture Theatre, Glasgow School of Art
Lampshade for Lecture Theatre, Glasgow School of Art
Lampshade for Lecture Theatre, Glasgow School of Art
Lampshade for Lecture Theatre, Glasgow School of Art
Lampshade for Lecture Theatre, Glasgow School of Art
Lampshade for Lecture Theatre, Glasgow School of Art
Lampshade for Deputy Director's Room, Glasgow School of Art
Lampshade for Deputy Director's Room, Glasgow School of Art
Common Room desk for Glasgow School of Art
Common Room desk for Glasgow School of Art
Windsor chair for the Library, Glasgow School of Art
Windsor chair for the Library, Glasgow School of Art
Windsor chair for the Library, Glasgow School of Art
Windsor chair for the Library, Glasgow School of Art
Windsor chair for the Library, Glasgow School of Art
Windsor chair for the Library, Glasgow School of Art
Windsor chair for the Library, Glasgow School of Art
Windsor chair for the Library, Glasgow School of Art
Light Fitting for Board Room, Glasgow School of Art
Light Fitting for Board Room, Glasgow School of Art
Light Fitting for Board Room, Glasgow School of Art
Light Fitting for Board Room, Glasgow School of Art
Lampshade for Lecture Theatre, Glasgow School of Art
Lampshade for Lecture Theatre, Glasgow School of Art
Lampshade for Lecture Theatre, Glasgow School of Art
Lampshade for Lecture Theatre, Glasgow School of Art
Lampshade for Lecture Theatre, Glasgow School of Art
Lampshade for Lecture Theatre, Glasgow School of Art
Lampshade for Lecture Theatre, Glasgow School of Art
Lampshade for Lecture Theatre, Glasgow School of Art
Lampshade for Lecture Theatre, Glasgow School of Art
Lampshade for Lecture Theatre, Glasgow School of Art
Lampshade for Lecture Theatre, Glasgow School of Art
Lampshade for Lecture Theatre, Glasgow School of Art
Lampshade for Deputy Director's Room, Glasgow School of Art
Lampshade for Deputy Director's Room, Glasgow School of Art
Lampshade for Library, Glasgow School of Art - Medium Canister
Lampshade for Library, Glasgow School of Art - Medium Canister
Lampshade for the Entrance hall, Glasgow School of Art
Lampshade for the Entrance hall, Glasgow School of Art
Coat of Arms for the stairwell at Glasgow School of Art
Coat of Arms for the stairwell at Glasgow School of Art
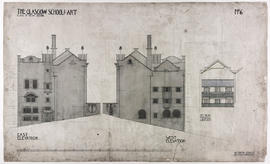
Design for Glasgow School of Art: east/west elevations
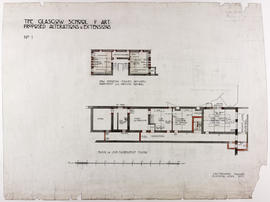
Design for Glasgow School of Art: plan of entresol level
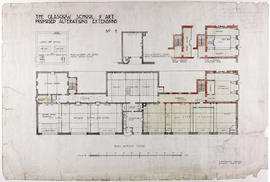
Design for Glasgow School of Art: plan of first floor
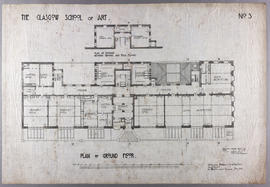
Design for Glasgow School of Art: plan of ground floor
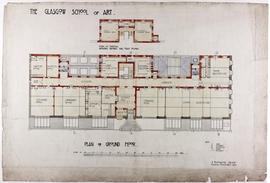
Design for Glasgow School of Art: plan of ground floor
Podium for Board Room, Glasgow School of Art
Podium for Board Room, Glasgow School of Art
Periodical desk for the Library, Glasgow School of Art
Periodical desk for the Library, Glasgow School of Art
Magazine stand for the Library, Glasgow School of Art
Magazine stand for the Library, Glasgow School of Art
Windsor chair for the Library, Glasgow School of Art
Windsor chair for the Library, Glasgow School of Art
Light Fitting for Board Room, Glasgow School of Art
Light Fitting for Board Room, Glasgow School of Art
Lampshade for Lecture Theatre, Glasgow School of Art
Lampshade for Lecture Theatre, Glasgow School of Art
Lampshade for Lecture Theatre, Glasgow School of Art
Lampshade for Lecture Theatre, Glasgow School of Art
Lampshade for Lecture Theatre, Glasgow School of Art
Lampshade for Lecture Theatre, Glasgow School of Art
Lampshade for Deputy Director's Room, Glasgow School of Art
Lampshade for Deputy Director's Room, Glasgow School of Art
Lampshade for Deputy Director's Room, Glasgow School of Art
Lampshade for Deputy Director's Room, Glasgow School of Art
Lampshade for Library, Glasgow School of Art - Medium Canister
Lampshade for Library, Glasgow School of Art - Medium Canister
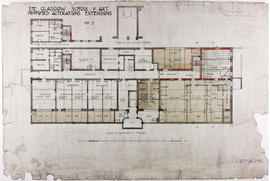
Design for Glasgow School of Art: plan of basement floor















