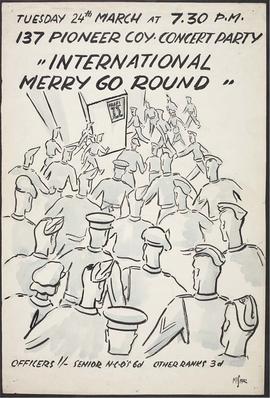(136) brickwork expansion joints: 1:100
(136) brickwork expansion joints: 1:100
(136) Details/main staircase: 1"
(136) Details/main staircase: 1"
(136) fitments/art room store: 1"=1'0"
(136) fitments/art room store: 1"=1'0"
(136) infant wing, joinery, cloakroom wall: 1/2" elevation
(136) infant wing, joinery, cloakroom wall: 1/2" elevation
(136) miscellaneous
(136) miscellaneous
(136) pavement/ plan & section: 1/4"
(136) pavement/ plan & section: 1/4"
(136) retaining wall: 1/2" detail
(136) retaining wall: 1/2" detail
(136) setting out of link slab phase 1 to phase 2 to be completed within phase 2 contract: 1:100
(136) setting out of link slab phase 1 to phase 2 to be completed within phase 2 contract: 1:100
(136) staff lockers: 1"-1'0" & 1/2FS
(136) staff lockers: 1"-1'0" & 1/2FS
(136a) high level internal glazing
(136a) high level internal glazing
(137) 1/4" GF plan: south
(137) 1/4" GF plan: south
(137) blockwork dimensions & door positions/level 5:1:10
(137) blockwork dimensions & door positions/level 5:1:10
(137) brickwork expansion joints: 1:100
(137) brickwork expansion joints: 1:100
(137) details of wc doors & mirrors: 1/4FS & 1"-1'0"
(137) details of wc doors & mirrors: 1/4FS & 1"-1'0"
(137) Details stage 1 wardrobe & partitions at toilets: 1"
(137) Details stage 1 wardrobe & partitions at toilets: 1"
(137) folding doors: 1/2"-1'0" & 1/2FS
(137) folding doors: 1/2"-1'0" & 1/2FS
(137) ground floor column details: 1/4FS
(137) ground floor column details: 1/4FS
(137) Kitchen & staff ent door
(137) Kitchen & staff ent door

137 Pioneer Company Concert Party
(137) plan showing general layout & setting out/ physics lab 2 & chemistry lab 2 (physics/ chemistry labs 1- mirror repeats): 1/4"=1'0"
(137) plan showing general layout & setting out/ physics lab 2 & chemistry lab 2 (physics/ chemistry labs 1- mirror repeats): 1/4"=1'0"
(137) science rooms: 1" & 1/8"
(137) science rooms: 1" & 1/8"
(138) details of doors at court: 1"-1'0" & FS
(138) details of doors at court: 1"-1'0" & FS
(138) Details/roof: 1/4"
(138) Details/roof: 1/4"
(138) door details/ level 4+: 1:5
(138) door details/ level 4+: 1:5
(138) DPC & tanking details south & southwest corner: 1:25
(138) DPC & tanking details south & southwest corner: 1:25
(138) Elevation of panelling in gallery, and side elevation: 1/2"
(138) Elevation of panelling in gallery, and side elevation: 1/2"
(138) ground floor/ door to basement: 3/8"-1'0" & 1"-1'0"
(138) ground floor/ door to basement: 3/8"-1'0" & 1"-1'0"
(138) junior wing, brickwork, cloakroom wall: 1/2" sections and elevation
(138) junior wing, brickwork, cloakroom wall: 1/2" sections and elevation
(138) kitchen layout: 3/4"-1'0"
(138) kitchen layout: 3/4"-1'0"
(138) science room fumes & storage cupboards/plan,sect, elev & details: 1" & 1/2fs
(138) science room fumes & storage cupboards/plan,sect, elev & details: 1" & 1/2fs
(138) section & elevation/ island service module unit 40: 1"=1'0" details
(138) section & elevation/ island service module unit 40: 1"=1'0" details
(138) Tower details peel.
(138) Tower details peel.
(138) typical brickwork courses: 1/2" details
(138) typical brickwork courses: 1/2" details
(138A) detail of sill & cabinet
(138A) detail of sill & cabinet
(139) 1/2" Details (prelim)/ classroom roof
(139) 1/2" Details (prelim)/ classroom roof
(139) assembly hall wall: 1" sections
(139) assembly hall wall: 1" sections
(139) detail of gym doors:1"-1'0" & FS
(139) detail of gym doors:1"-1'0" & FS
(139) DPC & tanking details / northwest corner: 1:25 & 1:50
(139) DPC & tanking details / northwest corner: 1:25 & 1:50
(139) fitments/plan,sect & elev: 1"
(139) fitments/plan,sect & elev: 1"
(139) Isometric of timber beam
(139) Isometric of timber beam
(139) kitchen fitment: 1"-1'0" & 1/2FS; plans: 1/16"
(139) kitchen fitment: 1"-1'0" & 1/2FS; plans: 1/16"
(139) precast steps: 1.5" & 3" details
(139) precast steps: 1.5" & 3" details
(139) section & elevation at fan convector/peninsular: (elev) 1/4"=1'0" & (details) 1"=1'0"
(139) section & elevation at fan convector/peninsular: (elev) 1/4"=1'0" & (details) 1"=1'0"
(139A) falls & rainwater outlets on courtyard
(139A) falls & rainwater outlets on courtyard
(13A) 1034 Maryhill Rd close plan, 1022 Maryhill Rd flat and close plan: 1:50
(13A) 1034 Maryhill Rd close plan, 1022 Maryhill Rd flat and close plan: 1:50
(13A) 108 Stratford St/ proposed plans: 1:50
(13A) 108 Stratford St/ proposed plans: 1:50
(13A) 1909A Maryhill Rd, Flats 1,2,3 on floors 1,2,3 plans structural alterations: 1:50
(13A) 1909A Maryhill Rd, Flats 1,2,3 on floors 1,2,3 plans structural alterations: 1:50
(13A) 3 Bilsland Dr: flat 1 and close plan (proposed): 1:50
(13A) 3 Bilsland Dr: flat 1 and close plan (proposed): 1:50
(13A) building contract application drawings: 1:50 & 1:100
(13A) building contract application drawings: 1:50 & 1:100
(13A) door details (types X & Y): 1:2
(13A) door details (types X & Y): 1:2

