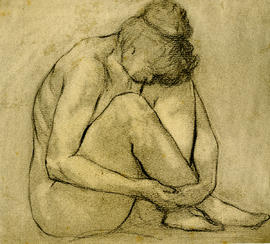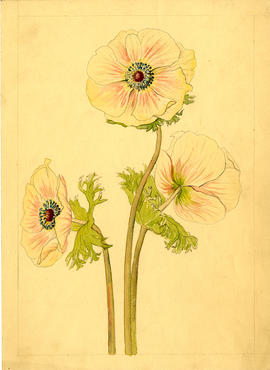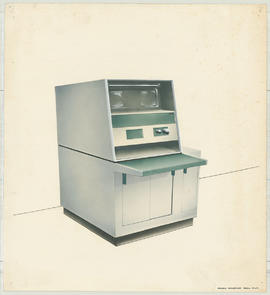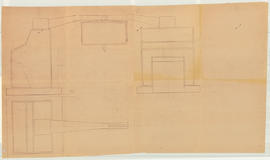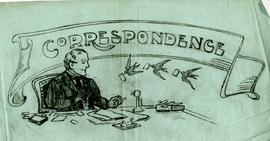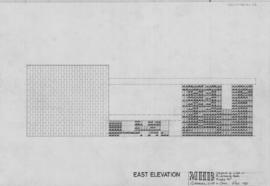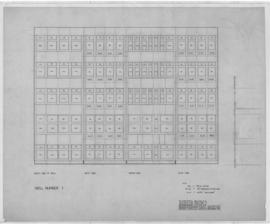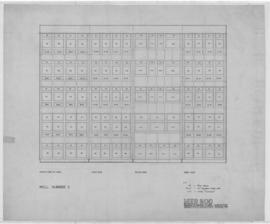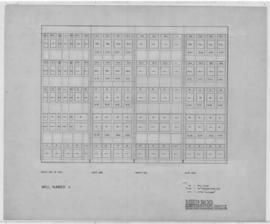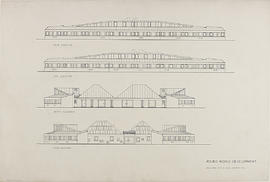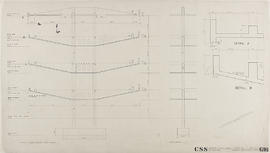Narrow your results by:
- All
- Student papers of Christopher Platt, student at the Mackintosh School of Architecture, 1974-1981, and later Head of the Mackintosh School of Architecture, 247 results
- Records of Gillespie, Kidd and Coia Architects, 127 results
- Material relating to Gerard V Murphy, former GSA student, 75 results
- Papers and photographs of William Meldrum, artist, student at The Glasgow School of Art, Scotland, 22 results
- Records relating to Dugald Cameron, 12 results
- Papers of Dorothy Doddrell, 9 results
- Papers of Sidney Wesley Birnage, student at The Glasgow School of Architecture, 1930s, 3 results
- Art, Design and Architecture collection, 1 results
- All
- Platt, Christopher, 247 results
- Murphy, Gerard V, 75 results
- Gillespie, Kidd and Coia, 34 results
- Meldrum, William, 22 results
- Cameron, Dugald, 12 results
- Doddrell, Dorothy Maria F, 8 results
- Sidney Wesley Birnage, 3 results
- Dewar, De Courcy Lewthwaite, 1 results
- Smyth, Dorothy Carleton, 1 results
- Not available / given, 1 results
- All
- Glasgow, Scotland, 140 results
- Cardross, Scotland, 29 results
- East Kilbride, Scotland, 28 results
- Scotland, UK, 20 results
- Greenock, Scotland, 20 results
- Argyll & Bute, Scotland, 17 results
- Lanarkshire, Scotland, 13 results
- Ayrshire, Scotland, 12 results
- Dumbarton, Scotland, 11 results
- Perthshire, Scotland, 9 results
- All
- Archives, 496 results
- Drawings (visual works), 496 results
- Architecture, 380 results
- Religious Buildings, 116 results
- Educational buildings, 105 results
- Fine arts, 98 results
- Christianity, 78 results
- Residential buildings, 70 results
- Design (arts), 51 results
- Paintings (visual works), 29 results

