Construction homework exercise 2: Floors 1
Construction homework exercise 2: Floors 1
Construction homework exercise 2: Floors 2
Construction homework exercise 2: Floors 2
Construction homework exercise 2: Floors 3
Construction homework exercise 2: Floors 3
Construction homework exercise 2: Floors 4
Construction homework exercise 2: Floors 4
Construction homework exercise 3: Roofs
Construction homework exercise 3: Roofs
Construction homework exercise 4: Doors
Construction homework exercise 4: Doors
Copy of an poster for an exhibition called "Inclined to Design"
Copy of an poster for an exhibition called "Inclined to Design"
Copy of poster for an exhibition called "Inclined to Design"
Copy of poster for an exhibition called "Inclined to Design"
Daylight effects on street: looking through North Court Royal Exchange from Royal Exchange Square
Daylight effects on street: looking through North Court Royal Exchange from Royal Exchange Square
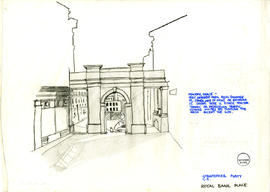
Daylight effects on street: Royal Bank Place
Design criteria: "The eight proposals"
Design criteria: "The eight proposals"
Design for a poster for exhibition called "Inclined to Design"
Design for a poster for exhibition called "Inclined to Design"
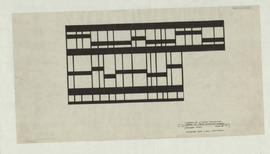
Detail of front entrance screen
Details of Park Centre: Culzean
Details of Park Centre: Culzean
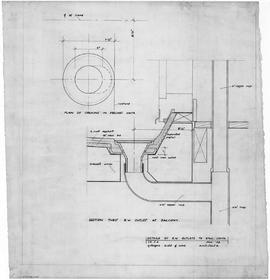
Details of RW outlets to Balc Units: 1/2FS
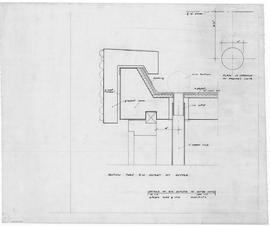
Details of RW outlets to gutter units: 1/2FS
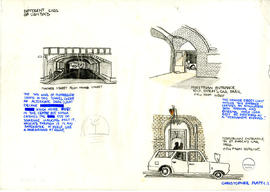
Different kinds of Street's lightings
Drawing 1, Analysis of a knife
Drawing 1, Analysis of a knife
Drawing 1, Location 1, Stehekin-Central Washington
Drawing 1, Location 1, Stehekin-Central Washington
Drawing 1, The development of The Greek Temple
Drawing 1, The development of The Greek Temple
Drawing 2, Analysis of a fork
Drawing 2, Analysis of a fork
Drawing 2, Location 1, Stehekin-Central Washington
Drawing 2, Location 1, Stehekin-Central Washington
Drawing 2, Location of The Parthenon
Drawing 2, Location of The Parthenon
Drawing 3, Analysis of a spoon
Drawing 3, Analysis of a spoon
Drawing 3, Location 2, The Clyde Valley
Drawing 3, Location 2, The Clyde Valley
Drawing 3, The Parthenon: Plan and Elevation
Drawing 3, The Parthenon: Plan and Elevation
Drawing 4, A converted church: Good idea for a new home
Drawing 4, A converted church: Good idea for a new home
Drawing 4, Location 2, The Clyde Valley
Drawing 4, Location 2, The Clyde Valley
Drawing 4, The Parthenon: Architectural Details
Drawing 4, The Parthenon: Architectural Details
Drawing 5, Glasgow: A brief history
Drawing 5, Glasgow: A brief history
Drawing 5, Photograph analysis 1
Drawing 5, Photograph analysis 1
Drawing 5, The Parthenon: Method of Lighting
Drawing 5, The Parthenon: Method of Lighting
Drawing 6, Glasgow: Selected Features
Drawing 6, Glasgow: Selected Features
Drawing 6, Photograph analysis 2
Drawing 6, Photograph analysis 2
Drawing 6, The Parthenon: A brief history
Drawing 6, The Parthenon: A brief history
Drawing of gothic window
Drawing of gothic window
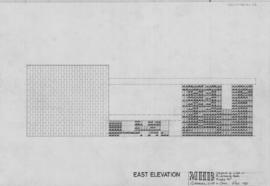
East elevation - Layout of tiles in entrance hall: 1/2"
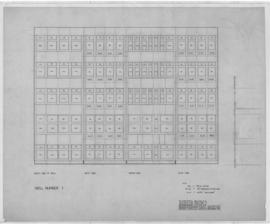
Elevation of windows in wells/ Well #1: 1/4"=1'0"
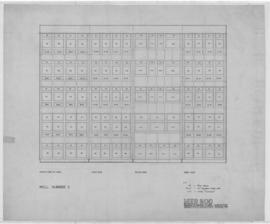
Elevation of windows in wells/ Well #2: 1/4"=1'0"
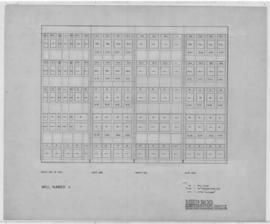
Elevation of windows in wells/ Well #4: 1/4"=1'0"
Elevations
Elevations
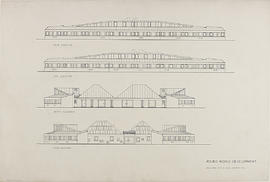
Elevations
Elevations
Elevations
Evergreen Club: Elevations
Evergreen Club: Elevations
Evergreen Club: Front elevation
Evergreen Club: Front elevation
Evergreen Club: Plan & sections
Evergreen Club: Plan & sections
Evergreen Club: Section CC
Evergreen Club: Section CC
Evergreen Club: Section CC
Evergreen Club: Section CC
Evergreen Club: Site plan and landscaping
Evergreen Club: Site plan and landscaping
Exhibition stand: 1st submission
Exhibition stand: 1st submission










