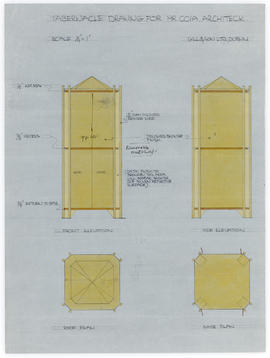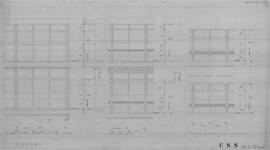Narrow your results by:
- All
- Records of Gillespie, Kidd and Coia Architects, 56 results
- Student papers of Christopher Platt, student at the Mackintosh School of Architecture, 1974-1981, and later Head of the Mackintosh School of Architecture, 50 results
- The Robert Trotter Photographic Collection, 5 results
- Art, Design and Architecture collection, 5 results


