Study of a standing male figure
Study of a standing male figure
Study of a standing male
Study of a standing male
Study of a seated woman
Study of a seated woman
Study of a plant with white flowers
Study of a plant with white flowers
Study of a male figure
Study of a male figure
Student thesis on Scottish architectural influences
Student thesis on Scottish architectural influences
Strathclyde University's new graduation hall: Upper floor plan, and basement
Strathclyde University's new graduation hall: Upper floor plan, and basement
Strathclyde University's new graduation hall: Site plan
Strathclyde University's new graduation hall: Site plan
Strathclyde University's new graduation hall: Ground floor plan
Strathclyde University's new graduation hall: Ground floor plan
Strathclyde University's new graduation hall: Elevations, and section
Strathclyde University's new graduation hall: Elevations, and section
Strapwork designs
Strapwork designs
Squared pattern design
Squared pattern design
Sports council headquarters: Site analysis
Sports council headquarters: Site analysis
Sports council headquarters: Second and third floors plans
Sports council headquarters: Second and third floors plans
Sports council headquarters: Long section, typical section through terrace overhangs, and section through current wall N.W. elevation
Sports council headquarters: Long section, typical section through terrace overhangs, and section through current wall N.W. elevation
Sports council headquarters: Long section
Sports council headquarters: Long section
Sports council headquarters: Large rolled sheet
Sports council headquarters: Large rolled sheet
Sports council headquarters: Ground floor plan
Sports council headquarters: Ground floor plan
Sports council headquarters: Fourth floor and basement plans
Sports council headquarters: Fourth floor and basement plans
Sports council headquarters: First floor plan
Sports council headquarters: First floor plan
Sports council headquarters: Conceptional diagrams
Sports council headquarters: Conceptional diagrams
Space requirements
Space requirements
Small menu design
Small menu design
Small design with calligraphy/illuminated border
Small design with calligraphy/illuminated border
Small card with calligraphy
Small card with calligraphy
Sketchbook
Sketchbook
Sketchbook
Sketchbook
Sketch of a woman with drapery
Sketch of a woman with drapery
Sketch of a woman in white draped dress
Sketch of a woman in white draped dress
Sketch of a town view
Sketch of a town view
Sketch of a sitting woman
Sketch of a sitting woman
Sketch of a man in ancient clothing
Sketch of a man in ancient clothing
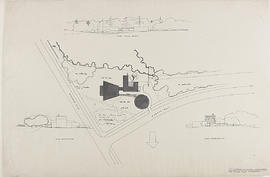
Site plan landscaping
Sheet 6, The Glasgow School of Art, Wrought Iron Features
Sheet 6, The Glasgow School of Art, Wrought Iron Features
Sheet 5, The Glasgow School of Art, Wrought Iron Features
Sheet 5, The Glasgow School of Art, Wrought Iron Features
Sheet 4, The Glasgow School of Art, Floor Plans
Sheet 4, The Glasgow School of Art, Floor Plans
Sheet 3, The Glasgow School of Art, West and East Elevations
Sheet 3, The Glasgow School of Art, West and East Elevations
Sheet 2, The Glasgow School of Art, South Elevation
Sheet 2, The Glasgow School of Art, South Elevation
Sheet 1, The Glasgow School of Art, North Elevation
Sheet 1, The Glasgow School of Art, North Elevation
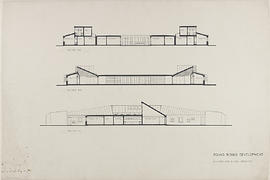
Sections AA, BB, and CC
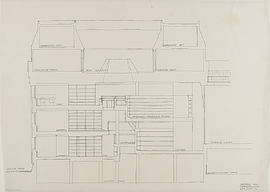
Section AA/ library & lounge
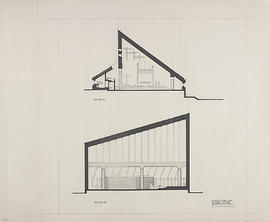
Section AA & section BB
Scrapbook
Scrapbook
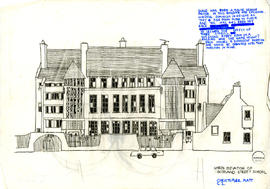
Scotland Street School, North Elevation
School magazine cover designs
School magazine cover designs
Royal Exchange Square
Royal Exchange Square
Rough sketch for drawing of Marsco
Rough sketch for drawing of Marsco
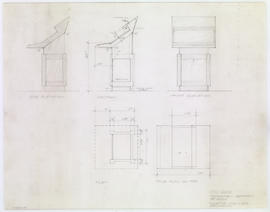
Refectory lectern: 11/2"
Proposed plan and axonometric view 3
Proposed plan and axonometric view 3
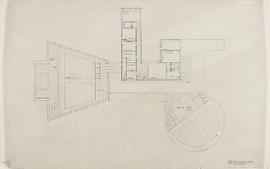
Proposed hall: key plan 1







