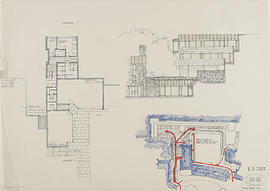
(K9) phase 2: 1/8"
Housing design/Project 1: Third floor plan, and Fourth floor plan
Housing design/Project 1: Third floor plan, and Fourth floor plan
Housing design/Project 1: South elevation, and Isometric
Housing design/Project 1: South elevation, and Isometric
Housing design/Project 1: Site plan
Housing design/Project 1: Site plan
Housing design/Project 1: North elevation, and Long section
Housing design/Project 1: North elevation, and Long section
Housing design/Project 1: Ground floor plan, and Basement floor plan
Housing design/Project 1: Ground floor plan, and Basement floor plan
Housing design/Project 1: First floor plan, and Second floor plan
Housing design/Project 1: First floor plan, and Second floor plan
Housing design/Project 1: Fifth floor plan, and Sixth floor plan
Housing design/Project 1: Fifth floor plan, and Sixth floor plan
Housing design/Project 1: East elevation, and Cross section
Housing design/Project 1: East elevation, and Cross section
House brochure by Lanarkshire Builders Limited
House brochure by Lanarkshire Builders Limited

Holywell site redevelopment / sections: 1"=8'0"
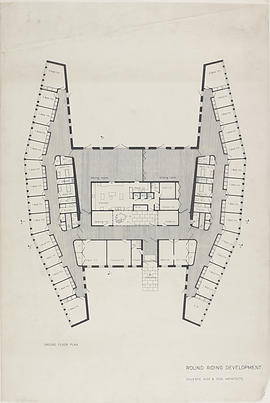
Ground floor plan
Existing boathouse
Existing boathouse
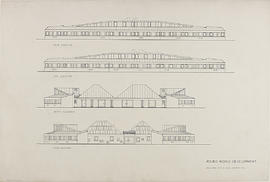
Elevations
Case study: Housing for the elderly, The Mount, St. John's Road, Woking, Surrey
Case study: Housing for the elderly, The Mount, St. John's Road, Woking, Surrey

(A2.44) first floor plan

(A2.42) basement plan

(A2.41) block & locality plan: 1"=16'0"
A boathouse in the manner of Charles Moore: Conversion of the existing boathouse; site plan
A boathouse in the manner of Charles Moore: Conversion of the existing boathouse; site plan
A boathouse in the manner of Charles Moore: Conversion of the existing boathouse; Plans, elevations and sections
A boathouse in the manner of Charles Moore: Conversion of the existing boathouse; Plans, elevations and sections
A boathouse in the manner of Charles Moore: Conversion of the existing boathouse; Plans and isometric
A boathouse in the manner of Charles Moore: Conversion of the existing boathouse; Plans and isometric
A boathouse in the manner of Charles Moore: Conversion of the existing boathouse; Elevations and sections
A boathouse in the manner of Charles Moore: Conversion of the existing boathouse; Elevations and sections
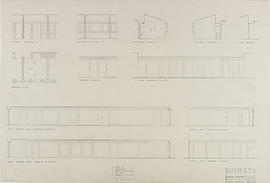
(106) Internal elevation: 1/4"-1'0"
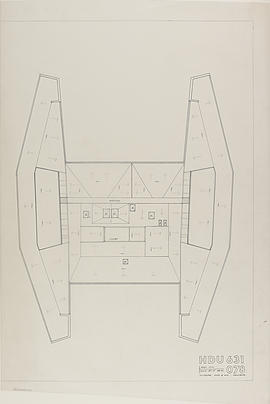
(078) Roof plan: 1/8"-1'0"
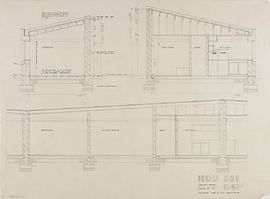
(041A) Sections/ houses: 1/2"-1'0"
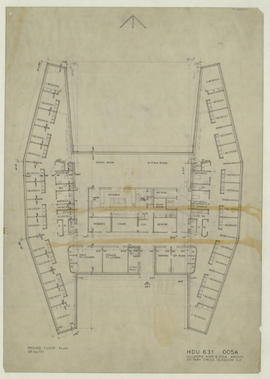
(005A) Ground plan











