The work of Richard Meier: A family house in the style of Richard Meier, floor plans
The work of Richard Meier: A family house in the style of Richard Meier, floor plans
The work of Richard Meier: A family house in the style of Richard Meier, elevations and sections
The work of Richard Meier: A family house in the style of Richard Meier, elevations and sections
The work of Richard Meier: A family house in the style of Richard Meier, Details
The work of Richard Meier: A family house in the style of Richard Meier, Details
The work of Richard Meier: A family house in the style of Richard Meier, Details
The work of Richard Meier: A family house in the style of Richard Meier, Details
The work of Richard Meier: A family house in the style of Richard Meier, Details
The work of Richard Meier: A family house in the style of Richard Meier, Details
The work of Richard Meier: A family house in the style of Richard Meier, Detailed section
The work of Richard Meier: A family house in the style of Richard Meier, Detailed section
The work of Richard Meier: A family house in the style of Richard Meier, Detailed section
The work of Richard Meier: A family house in the style of Richard Meier, Detailed section
The work of Richard Meier: A family house in the style of Richard Meier, Detailed section
The work of Richard Meier: A family house in the style of Richard Meier, Detailed section
The work of Richard Meier: A family house in the style of Richard Meier
The work of Richard Meier: A family house in the style of Richard Meier
The Unitarian Church, "Frank Lloyd Wright - Architecture and space".
The Unitarian Church, "Frank Lloyd Wright - Architecture and space".
The Third Eye Centre: Large rolled sheet
The Third Eye Centre: Large rolled sheet
The Third Eye Centre: a small rolled sheet: front façade
The Third Eye Centre: a small rolled sheet: front façade
The Third Eye Centre: A copy of the existing ground floor plan
The Third Eye Centre: A copy of the existing ground floor plan
The Third Eye Centre: a copy of entrance screen front façade
The Third Eye Centre: a copy of entrance screen front façade
The Third Eye Centre: A copy of cross section
The Third Eye Centre: A copy of cross section
The first Unitarian Church, Wisconsin (1950)
The first Unitarian Church, Wisconsin (1950)
The first Unitarian Church Wisconsin (1950), Architect: Frank Lloyd Wright
The first Unitarian Church Wisconsin (1950), Architect: Frank Lloyd Wright
The first Unitarian Church Wisconsin (1950)
The first Unitarian Church Wisconsin (1950)
The coach house, 47 Eldon Street, Greenock: upper floor plan
The coach house, 47 Eldon Street, Greenock: upper floor plan
The coach house, 47 Eldon Street, Greenock: Survey notes
The coach house, 47 Eldon Street, Greenock: Survey notes
The coach house, 47 Eldon Street, Greenock: sections BB & CC
The coach house, 47 Eldon Street, Greenock: sections BB & CC
The coach house, 47 Eldon Street, Greenock: sectional perceptive AA
The coach house, 47 Eldon Street, Greenock: sectional perceptive AA
The coach house, 47 Eldon Street, Greenock: S.E & N.E. elevations
The coach house, 47 Eldon Street, Greenock: S.E & N.E. elevations
The coach house, 47 Eldon Street, Greenock: N.W. & S.W. elevations
The coach house, 47 Eldon Street, Greenock: N.W. & S.W. elevations
The coach house, 47 Eldon Street, Greenock: ground floor plan
The coach house, 47 Eldon Street, Greenock: ground floor plan
The coach house, 47 Eldon Street, Greenock: a copy of the upper floor plan
The coach house, 47 Eldon Street, Greenock: a copy of the upper floor plan
The coach house, 47 Eldon Street, Greenock: a copy of the ground floor plan
The coach house, 47 Eldon Street, Greenock: a copy of the ground floor plan
The coach house, 47 Eldon Street, Greenock: a copy of sections BB & CC
The coach house, 47 Eldon Street, Greenock: a copy of sections BB & CC
The coach house, 47 Eldon Street, Greenock: a copy of sectional perspective AA
The coach house, 47 Eldon Street, Greenock: a copy of sectional perspective AA
The coach house, 47 Eldon Street, Greenock: a copy of S.E & N.E elevations
The coach house, 47 Eldon Street, Greenock: a copy of S.E & N.E elevations
Temple of Khons: Karnak
Temple of Khons: Karnak
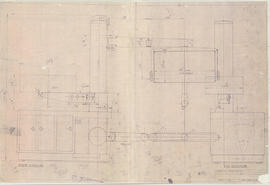
Technical drawing of Swedish ultrasonic unit
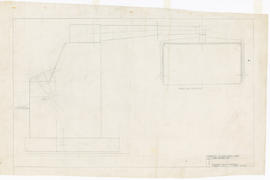
Technical drawing of Swedish Ultrasonic unit
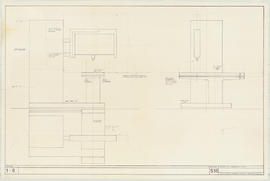
Technical drawing of layout of Ultrasonic unit
Teaching material for textile design
Teaching material for textile design
Teaching material for printmaking
Teaching material for printmaking
Teaching material for pattern design
Teaching material for pattern design
Teaching material for basic pattern design
Teaching material for basic pattern design
Teaching examples of pattern design
Teaching examples of pattern design
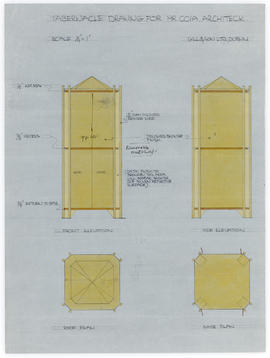
Tabernacle drawing/ front & side elevation, roof & base plans: 1/4"=1"
Symmetrical figure pattern design
Symmetrical figure pattern design
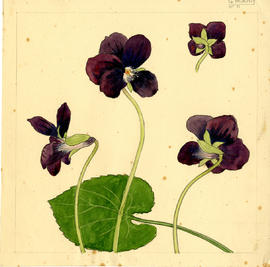
Study of violet flowers
Study of stacked hands
Study of stacked hands
Study of pattern designs
Study of pattern designs
Study of lilies
Study of lilies
Study of human lower body
Study of human lower body
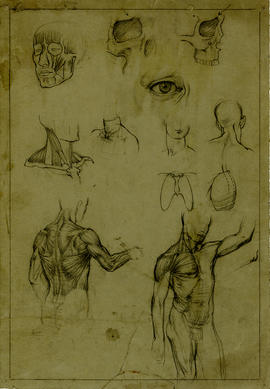
Study of human anatomy
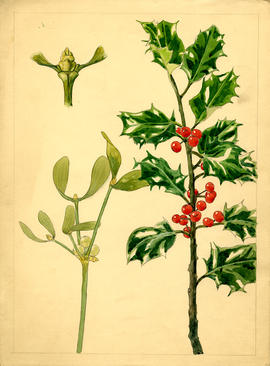
Study of holly and a young plant
Study of a woman lying down
Study of a woman lying down
Study of a woman in a twisting pose
Study of a woman in a twisting pose







