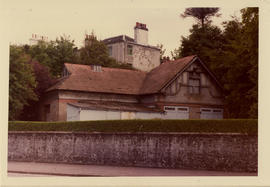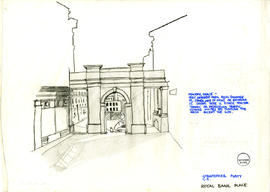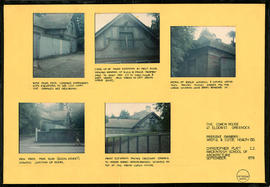Architectural drawing on tracing paper showing an enlarged cross section, in scale 1:20, of the graduation hall for Strathclyde University. It includes the whole construction details for: pitched roof construction, internal ceiling to main hall, flat roof construction, external walls, cavity blockwork, typical internal wall finish, upper floor - upper lounge, ground floor - circulation area under gallery, and ground floor - hall floor. For presentation purposes, this sheet has been drawn to be attached below the third item on the left hand side to complete the whole presentation panorama.



