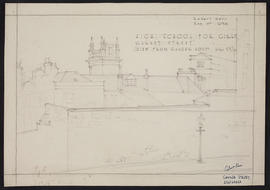
High School for Girls, Garnet Street, Glasgow
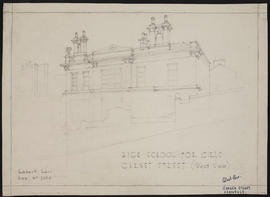
High School for Girls, Garnet Street, Glasgow
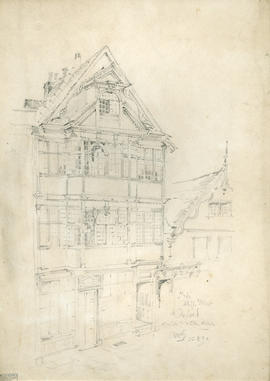
High Street, Oxford
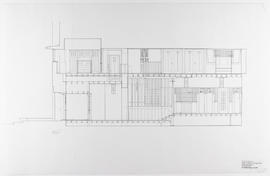
Hill House - Detail long section part
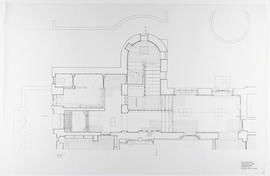
Hill House - Detail plan entrance/hallway
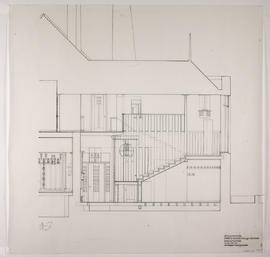
Hill House - Detail section through stair
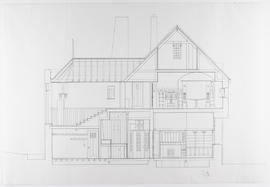
Hill House - Detail short section
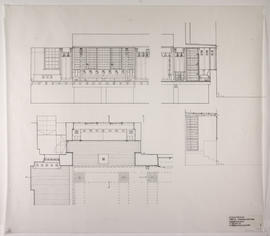
Hill House - Details of bay window
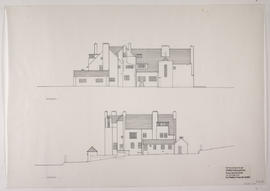
Hill House - Elevations
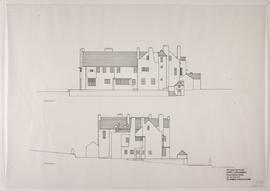
Hill House - Elevations
Hill House - Location plans
Hill House - Location plans
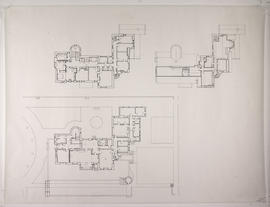
Hill House - Plans
Hillman Hunter 1977
Hillman Hunter 1977
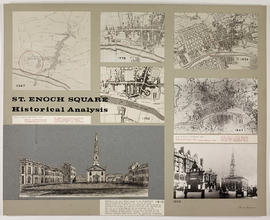
Historical analysis - St Enoch Square
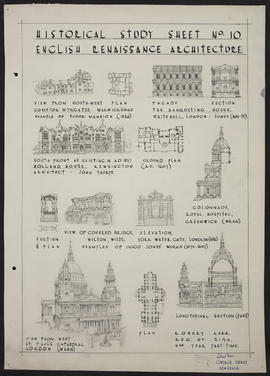
Historical study sheet #10
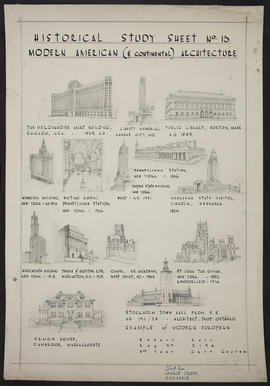
Historical study sheet #13
History essay
History essay
History essay: Pugin, Ruskin & Morris and the arts & crafts movement
History essay: Pugin, Ruskin & Morris and the arts & crafts movement
History essay: Street scape in Cambridge
History essay: Street scape in Cambridge
History of Architecture notebook
History of Architecture notebook
History of Styles notebook
History of Styles notebook
History study sheet
History study sheet

Holywell site redevelopment / sections: 1"=8'0"
"Homes for the future" polo shirt
"Homes for the future" polo shirt
'Homes for the future' Baseball cap
'Homes for the future' Baseball cap
Hotel de Valores, Caen
Hotel de Valores, Caen
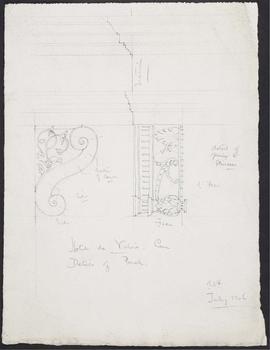
Hotel de Valores, Caen
House brochure by Lanarkshire Builders Limited
House brochure by Lanarkshire Builders Limited
Houses in Bishopton: Elevations
Houses in Bishopton: Elevations
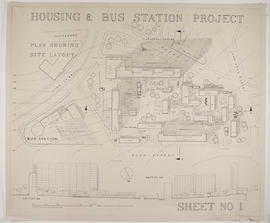
Housing and bus station
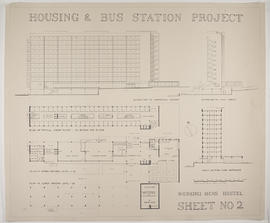
Housing and bus station
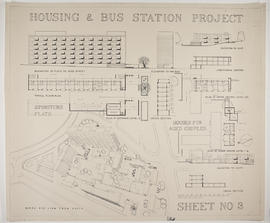
Housing and bus station
Housing design/Project 1: East elevation, and Cross section
Housing design/Project 1: East elevation, and Cross section
Housing design/Project 1: Fifth floor plan, and Sixth floor plan
Housing design/Project 1: Fifth floor plan, and Sixth floor plan
Housing design/Project 1: First floor plan, and Second floor plan
Housing design/Project 1: First floor plan, and Second floor plan
Housing design/Project 1: Ground floor plan, and Basement floor plan
Housing design/Project 1: Ground floor plan, and Basement floor plan
Housing design/Project 1: North elevation, and Long section
Housing design/Project 1: North elevation, and Long section
Housing design/Project 1: Site plan
Housing design/Project 1: Site plan
Housing design/Project 1: South elevation, and Isometric
Housing design/Project 1: South elevation, and Isometric
Housing design/Project 1: Third floor plan, and Fourth floor plan
Housing design/Project 1: Third floor plan, and Fourth floor plan
How to build The Greenhouse for the Elgin Park Centre
How to build The Greenhouse for the Elgin Park Centre
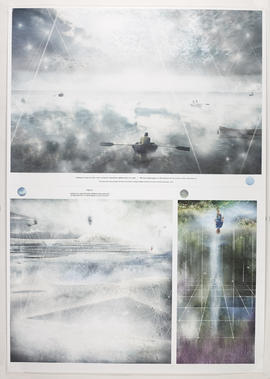
I believe I have found...
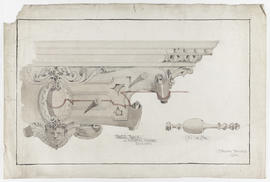
Industrial Museum, Edinburgh
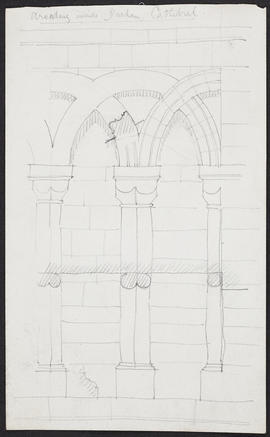
...Inside Durham Cathedral
Institute of Architects
Institute of Architects
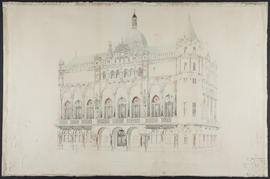
Institute of Architects
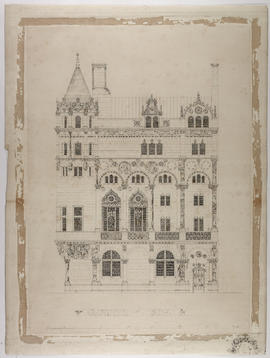
Institute of Architects
Institute of Architects
Institute of Architects
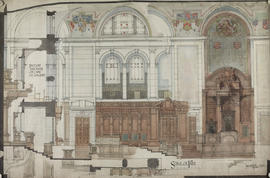
Interior decoration of town hall
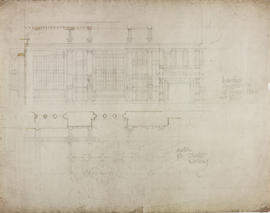
Interior decoration of town hall


























