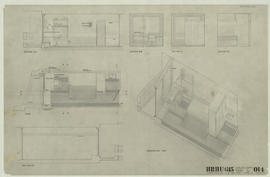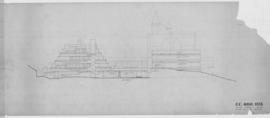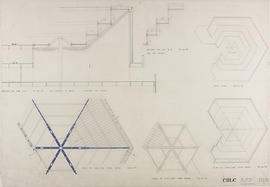(014) plans of serveries: 1/4"=1'0"
(014) plans of serveries: 1/4"=1'0"
(014) Steelwork layout
(014) Steelwork layout
(014) structural details, front wall as existing: 1:20
(014) structural details, front wall as existing: 1:20

(014) typical study bedroom: 1/2"-1'0"

(014) West elevation: 1/8"
(014A) 3 Bilsland Drive: Ground Floor, Flat G1, plan structural alterations: 1:50
(014A) 3 Bilsland Drive: Ground Floor, Flat G1, plan structural alterations: 1:50
(014a) first & mezzanine floor plans: 1:100
(014a) first & mezzanine floor plans: 1:100
(014A) flats 1 & 2 on floors 1&2/ plans structural alterations: 1:50
(014A) flats 1 & 2 on floors 1&2/ plans structural alterations: 1:50
(014A) general layout (SE): 1:500 plan
(014A) general layout (SE): 1:500 plan
(014A) ground floor flat G1/ plan -structural alterations: 1:50
(014A) ground floor flat G1/ plan -structural alterations: 1:50
(014A) louvre details: 1/2FS & 1:10
(014A) louvre details: 1/2FS & 1:10
(014B) study bedroom layout: 1/2"-1'0"
(014B) study bedroom layout: 1/2"-1'0"
(014C) 1034 MHR flats 1& 2 on floors 1-2/ plans (proposed) : 1:50
(014C) 1034 MHR flats 1& 2 on floors 1-2/ plans (proposed) : 1:50
(015) 1979 Marhill Rd, electrical layout for flats 1&2 on Floors 1&2, plan: 1:50
(015) 1979 Marhill Rd, electrical layout for flats 1&2 on Floors 1&2, plan: 1:50
(015) 3 Bilsland Drive: Drainage plan (as existing): 1:100
(015) 3 Bilsland Drive: Drainage plan (as existing): 1:100
(015) 3 Duart St: electrical layout for 1st and 2nd Floor, plan: 1:50
(015) 3 Duart St: electrical layout for 1st and 2nd Floor, plan: 1:50
(015) 5 Duart St: electrical layout for Flats 1&2 on Floors 1&2, plan: 1:50
(015) 5 Duart St: electrical layout for Flats 1&2 on Floors 1&2, plan: 1:50
(015) drainage plan (existing): 1:100
(015) drainage plan (existing): 1:100
(015) flats 1 &2 on floors 1&2/electrical layout & lighting: 1:50
(015) flats 1 &2 on floors 1&2/electrical layout & lighting: 1:50
(015) general arrangement of drawers and shelving,. plans and elevation: 1/2"
(015) general arrangement of drawers and shelving,. plans and elevation: 1/2"
(015) general layout (SW): 1:500 plan
(015) general layout (SW): 1:500 plan

(015) North elevation: 1/8"
(015) proposed structural details: 1:5
(015) proposed structural details: 1:5
(015) roof details in sections: 3/2"
(015) roof details in sections: 3/2"
(015) section elevations: 1:50
(015) section elevations: 1:50
(015) sections/main block: 1:100
(015) sections/main block: 1:100
(015) snack bar plan:1/4"=1'0"
(015) snack bar plan:1/4"=1'0"
(015) social studies upper school unit/ sections N-S: 1:100
(015) social studies upper school unit/ sections N-S: 1:100
(015) Steps at NE entrance
(015) Steps at NE entrance
(015) structural details, first floor as existing: 1:5
(015) structural details, first floor as existing: 1:5
(015) west stairway: 1/4" details
(015) west stairway: 1/4" details
(015A) 1909B Maryhill RD: plan/structural alterations: 1:50
(015A) 1909B Maryhill RD: plan/structural alterations: 1:50
(015A) electrical, computer & gpo installations/ ground & 1st floors: 1:50
(015A) electrical, computer & gpo installations/ ground & 1st floors: 1:50
(015A) ground floor flat/ plan structural alterations: 1:50
(015A) ground floor flat/ plan structural alterations: 1:50
(015B) 1034 MHR flats 1 & 2 on floor 3/ plans (proposed): 1:50
(015B) 1034 MHR flats 1 & 2 on floor 3/ plans (proposed): 1:50
(016) Detail at verge
(016) Detail at verge
(016) ground floor plan, drainage details: 1:50
(016) ground floor plan, drainage details: 1:50
(016) ground floor plan, drainage details: 1:50
(016) ground floor plan, drainage details: 1:50
(016) proposed vertical louvre drapes 1st floor sales area/ plan, section & elevations: 1:20 & 1:2
(016) proposed vertical louvre drapes 1st floor sales area/ plan, section & elevations: 1:20 & 1:2

(016) roof structure: 1/8" & 1/4 REP 10
(016) section details: 1:10
(016) section details: 1:10
(016) Sewage disposal plant/ 1/4" section through sewage disposal unit
(016) Sewage disposal plant/ 1/4" section through sewage disposal unit
(016) social studies upper school unit/ sections East- West: 1:100
(016) social studies upper school unit/ sections East- West: 1:100
(016) south wall timber framing, details: 1/2" and 1/2 fs
(016) south wall timber framing, details: 1/2" and 1/2 fs
(016) wall coverings: 1:50 plan
(016) wall coverings: 1:50 plan
(016A) 3 Bilsland Drive: Drainage plan (as proposed): 1:50
(016A) 3 Bilsland Drive: Drainage plan (as proposed): 1:50
(016A) drainage plan (proposed): 1:50
(016A) drainage plan (proposed): 1:50
(016A) front elevation/plan (proposed):1:50
(016A) front elevation/plan (proposed):1:50
(016C) 1022 MHR flats 1,2 & 3 floors 1,2,3 plans (proposed): 1:50
(016C) 1022 MHR flats 1,2 & 3 floors 1,2,3 plans (proposed): 1:50
(017) 1/16" Setting-out plan/ piling
(017) 1/16" Setting-out plan/ piling




