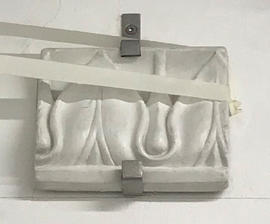
Plaster cast of architectural fragment
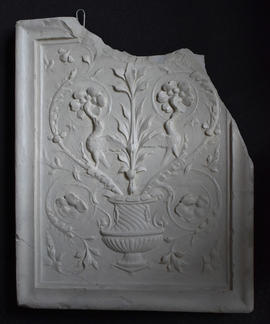
Plaster cast of panel decorated with vase, birds and foliage
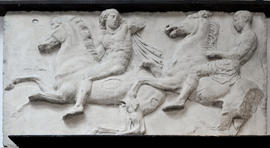
Plaster cast of Parthenon Frieze (West Frieze II)
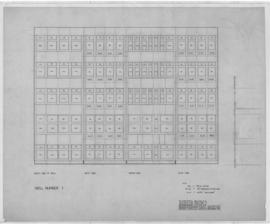
Elevation of windows in wells/ Well #1: 1/4"=1'0"
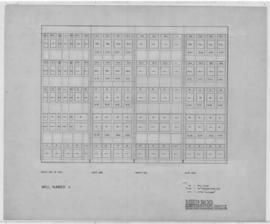
Elevation of windows in wells/ Well #4: 1/4"=1'0"
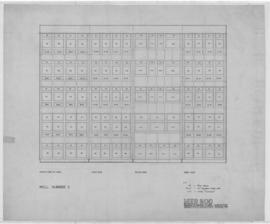
Elevation of windows in wells/ Well #2: 1/4"=1'0"

(28R) Third floor plan:1/8"=1'0"

(G3A) General teaching block: revised second floor plan

(G10) General teaching block: cross section

(P3) Ground floor plan: water services

(A7) Sections: 1/8"-1'0"
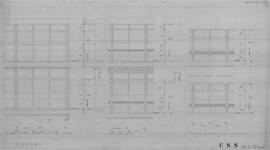
Windows: general & practical teaching blocks
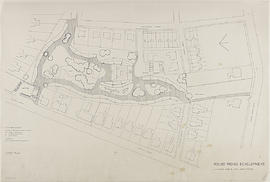
Layout plan
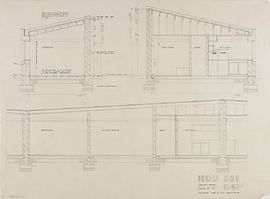
(041A) Sections/ houses: 1/2"-1'0"
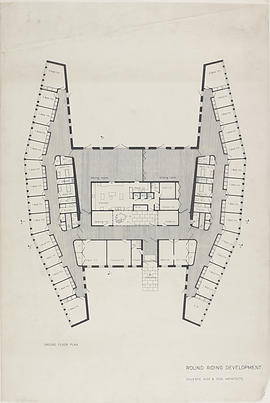
Ground floor plan
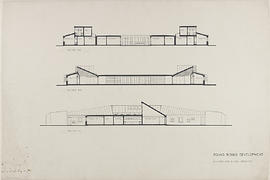
Sections AA, BB, and CC
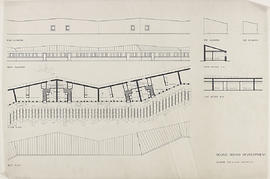
Plans, sections, and elevations
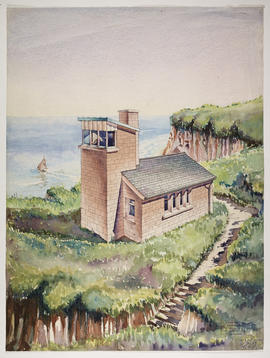
Building on cliffs
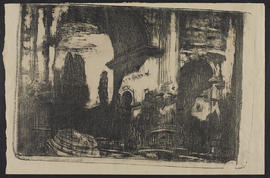
Arco di Settimio Severo, Rome
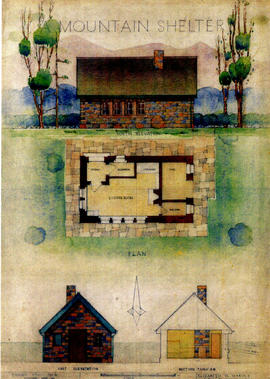
Architectural drawing of a mountain shelter
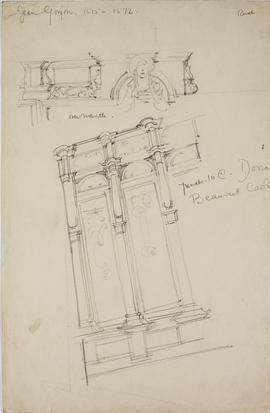
Beauvais Cathedral
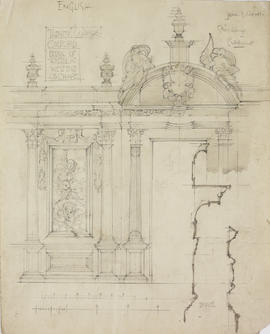
Trinity College Chapel, Oxford
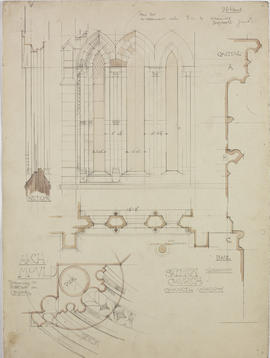
Skelton Church, Yorkshire
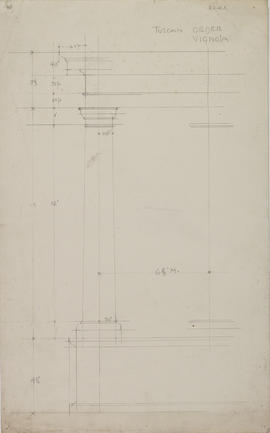
Tuscan Order, Vignola
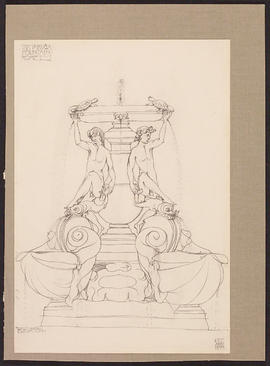
Fontana delle Tartarughe, Rome
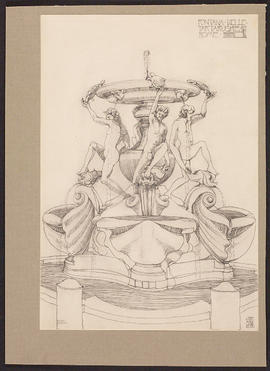
Fontana delle Tartarughe, Rome
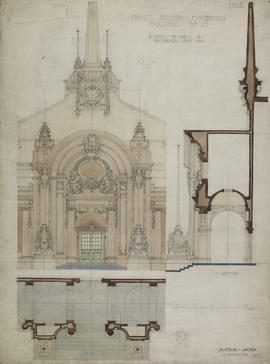
Franco-British Exhibition - Building No.23
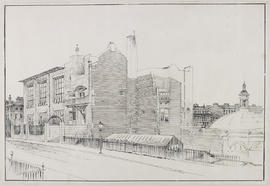
Perspective drawing of Glasgow School of Art from the north-west
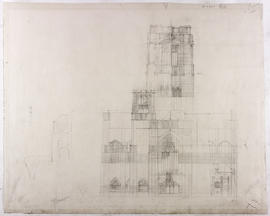
Design for Liverpool Cathedral: preliminary sketch
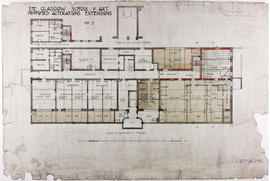
Design for Glasgow School of Art: plan of basement floor
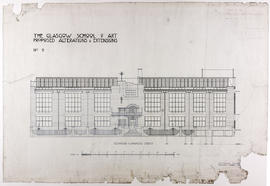
Design for Glasgow School of Art: elevation to Renfrew Street
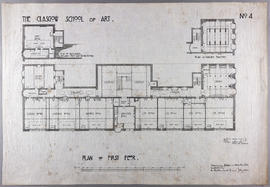
Design for Glasgow School of Art: plan of first floor
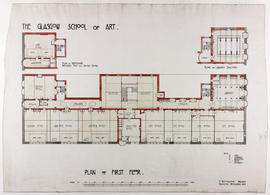
Design for Glasgow School of Art: plan of first floor
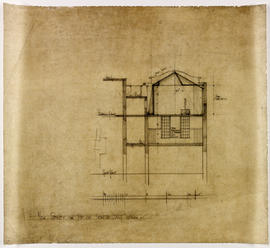
Design for Glasgow School of Art: additions to South-East wing - lower left
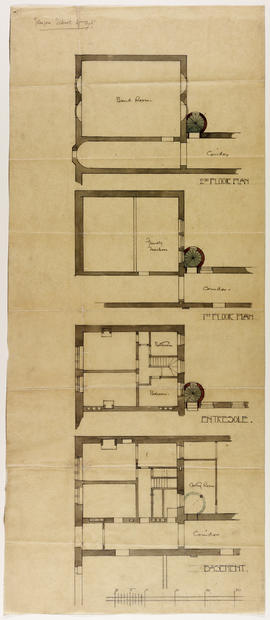
Design for Glasgow School of Art: plans for fire exit - East wing
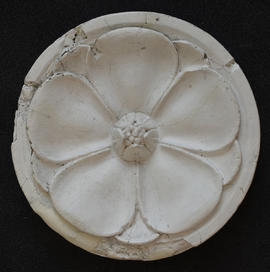
Plaster cast of roundel with flower
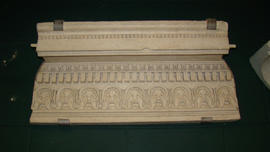
Plaster cast of section of entablature
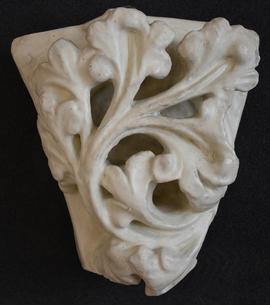
Plaster cast of spandrel

Decorated marble pilaster
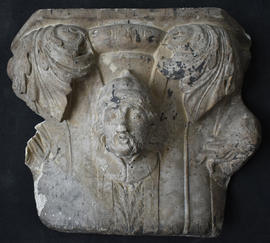
Plaster cast of capital with masks and foliage
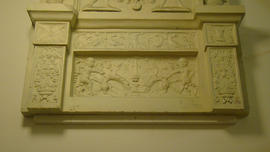
Plaster cast of panel decorated with putti and birds
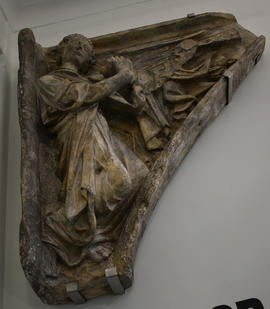
Plaster cast of a spandrel showing censing angel
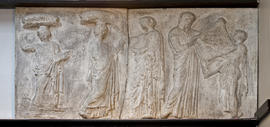
Plaster cast of Parthenon Frieze
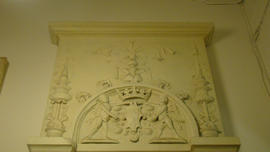
Plaster cast of decorative relief panel from a royal palace
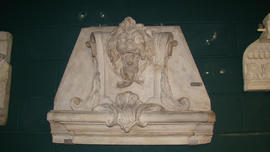
Plaster cast of architectural fragment with lion mask
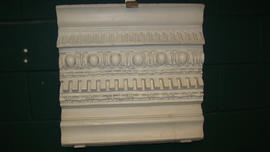
Plaster cast of section of cornice with bands of ornament
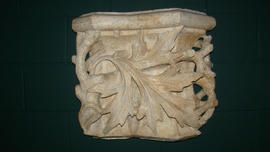
Plaster cast of architectural fragment with foliage ornament
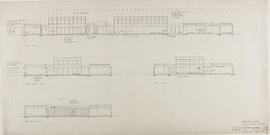
(10R) Sections/revised: 1/8"
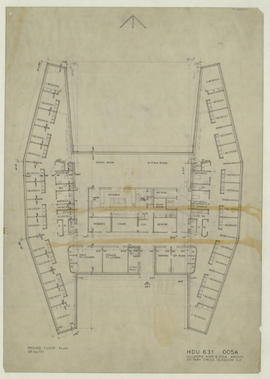
(005A) Ground plan
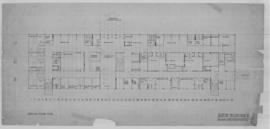
(25R) Ground floor plan:1/8"=1'0"


















































