
Drawing of diasonic machine
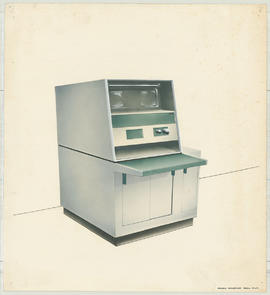
Drawing of diasonic machine
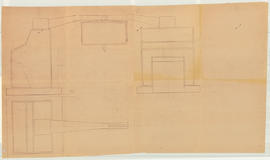
Drawing of Swedish Ultrasonic Unit
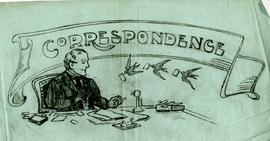
Drawing titled "Correspondence"
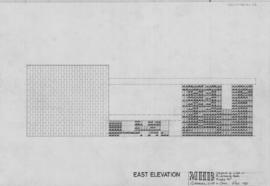
East elevation - Layout of tiles in entrance hall: 1/2"
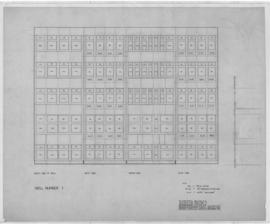
Elevation of windows in wells/ Well #1: 1/4"=1'0"
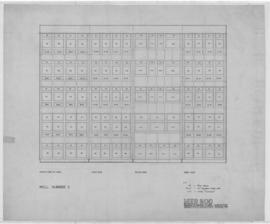
Elevation of windows in wells/ Well #2: 1/4"=1'0"
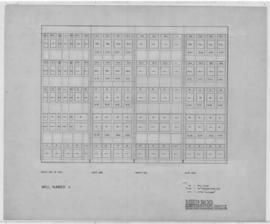
Elevation of windows in wells/ Well #4: 1/4"=1'0"
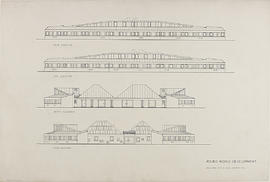
Elevations

(G10) General teaching block: cross section
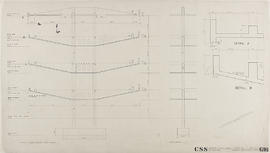
(G16) R.C. structure

(G17) R.C. frame

(G3A) General teaching block: revised second floor plan
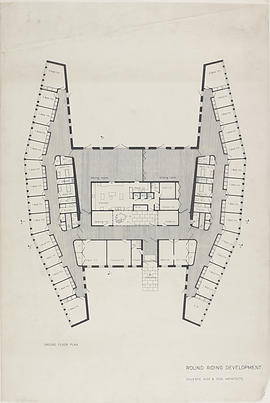
Ground floor plan

Holywell site redevelopment / sections: 1"=8'0"
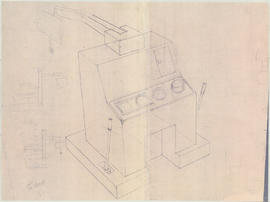
Initial drawing of ultrasonic medical diagnostic machine
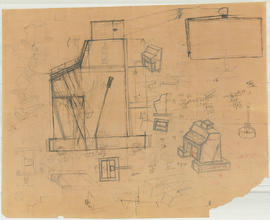
Initial sketches for bed scanner
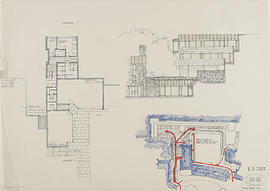
(K9) phase 2: 1/8"
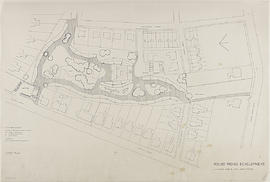
Layout plan
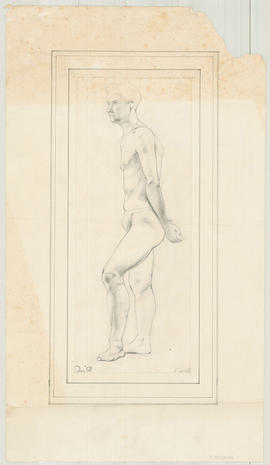
Life drawing
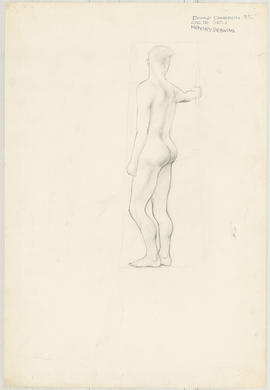
Life drawing
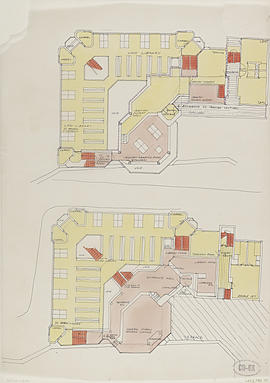
LKS1 library plan
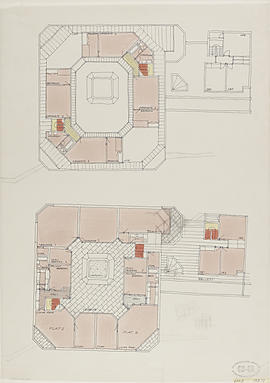
LKS2 library plan
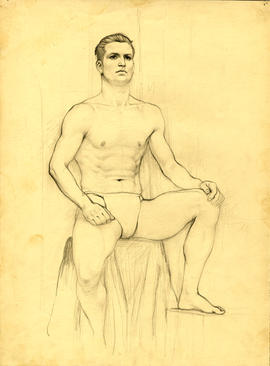
Male model sketch
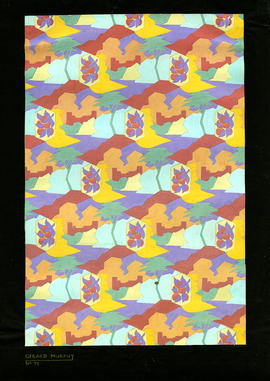
Oblique pattern design
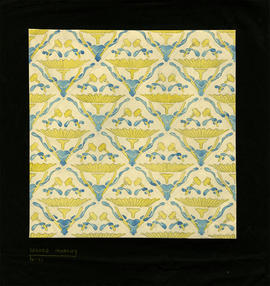
Organic pattern design

(P3) Ground floor plan: water services
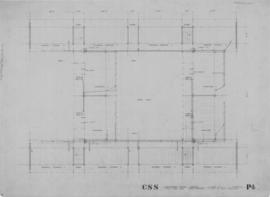
(P4) First floor plan: water services

(P6) Practical teaching block: section & elevation
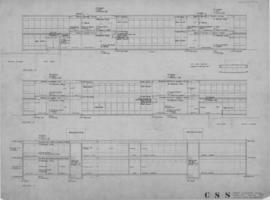
(P7) Practical teaching block: sections

(P8) Practical teaching block: elevations
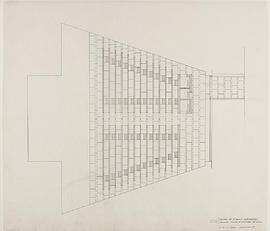
Paving: floor of church
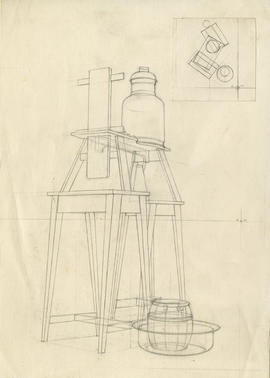
Perspective drawing
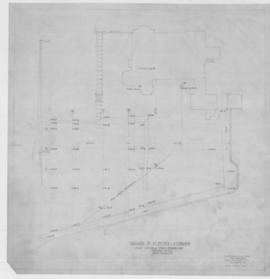
Plan showing road sewer & ground levels: 1/16=1ft
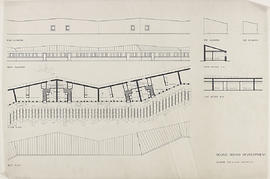
Plans, sections, and elevations
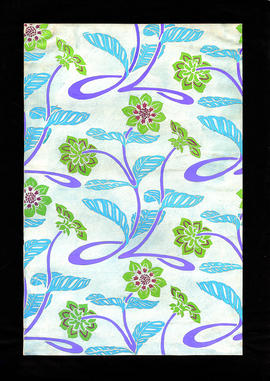
Plant pattern design
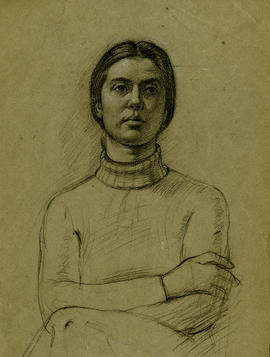
Portrait of a woman with folded arms
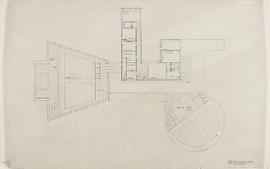
Proposed hall: key plan 1
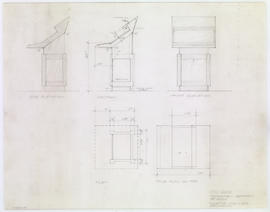
Refectory lectern: 11/2"
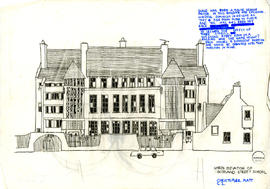
Scotland Street School, North Elevation
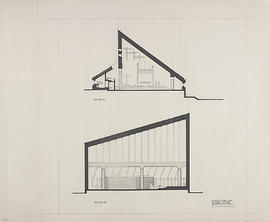
Section AA & section BB
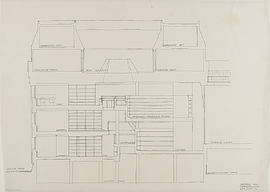
Section AA/ library & lounge
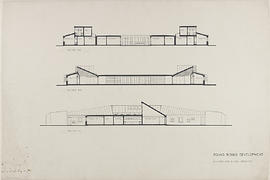
Sections AA, BB, and CC
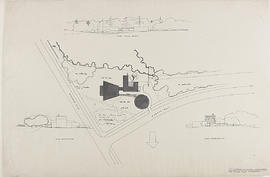
Site plan landscaping
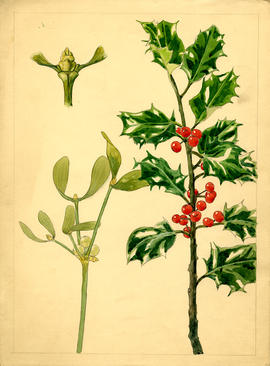
Study of holly and a young plant
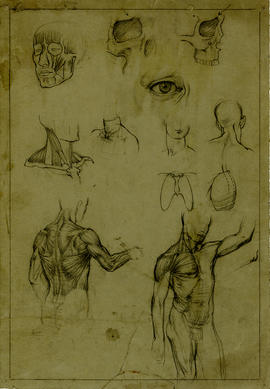
Study of human anatomy
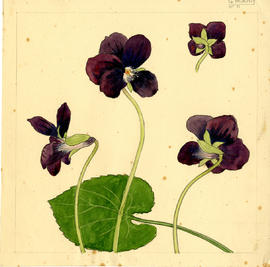
Study of violet flowers
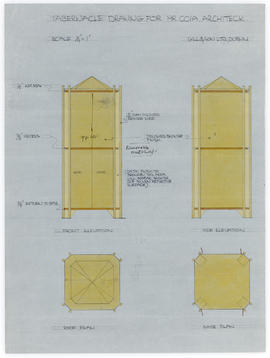
Tabernacle drawing/ front & side elevation, roof & base plans: 1/4"=1"
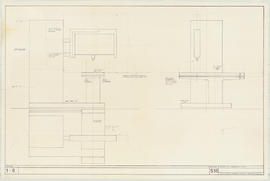
Technical drawing of layout of Ultrasonic unit
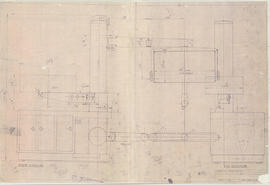
Technical drawing of Swedish ultrasonic unit


















































