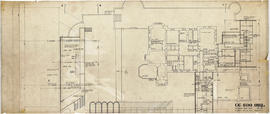
(002A) 1/8" Common room plan
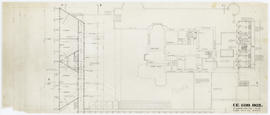
(003A) 1/8" Classroom floor plan
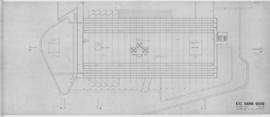
(006) 1/8" Roof plan
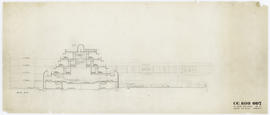
(007) 1/8" section through chapel.
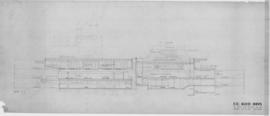
(008) 1/8" Section thro' sanctuary
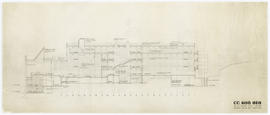
(010) 1/8" Key section A-A
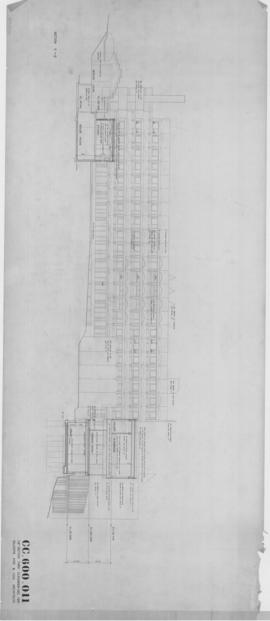
(011) 1/8" Section through classroom
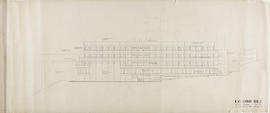
(012) East elevation: 1/8"
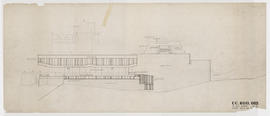
(013) 1/8" South elevation

(014) West elevation: 1/8"
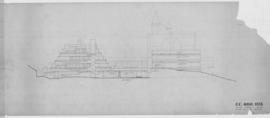
(015) North elevation: 1/8"
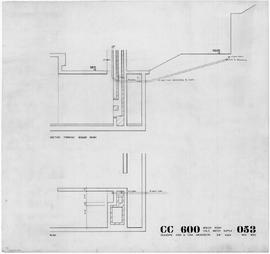
(053) Boiler room/ cold water supply: 3/8"
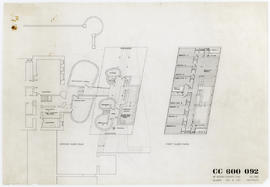
(092) 1/8" Revised plan
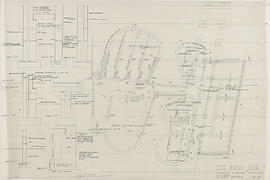
(103R1) Foundations and brickwork
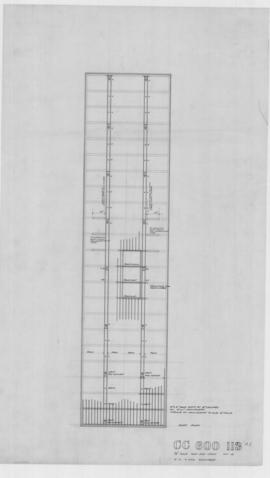
(113R1) 1/8" Roof joist layout
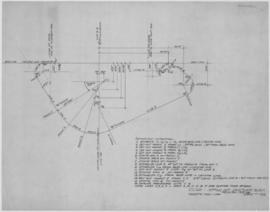
(122) Setting out/ sanctuary block
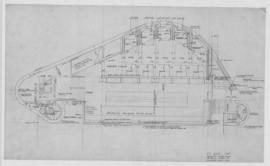
(128) Sacristy floor plan: 1/4"
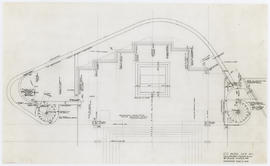
(129R1) Floor plan: 1/4"
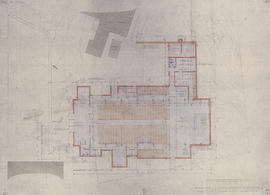
(2) Ground floor: 1/8" plan
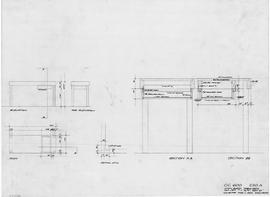
(220A) Table desk for SBR: 1" & 1/2FS
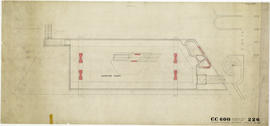
(226) Common room floor plan: 1/4"-1'0"
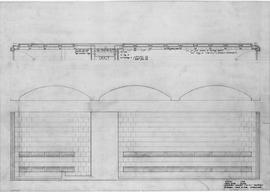
(235) Toilets/convector details: 1"-1'0"
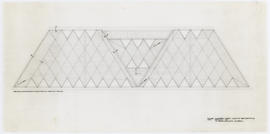
(282) Classroom block/ layout of roof boarding: 1/4"-1'0"
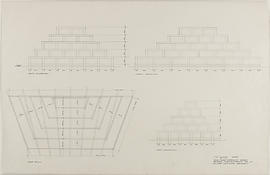
(284) Sanctuary rooflight details

(3) Gallery: 1/8" plan
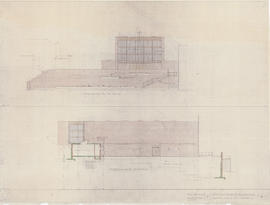
(4) West and north elevations: 1/8"
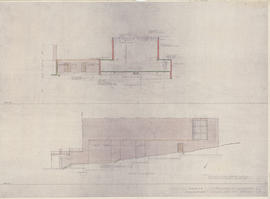
(5) Section A-A, and south elevation: 1/8"

(5R) Layout elevations: 1/4"-1'0"
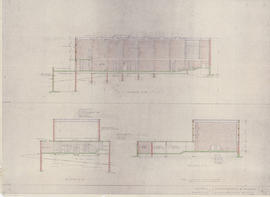
(6) Sections B-B, C-C, and D-D: 1/8"
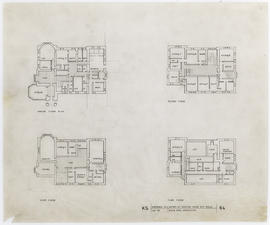
(64) Kilmahew House
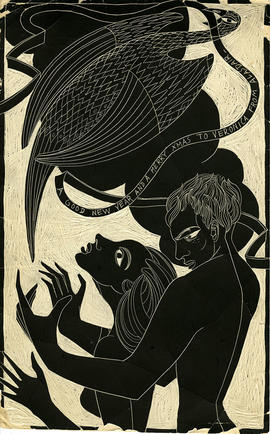
Black and cream original Christmas card
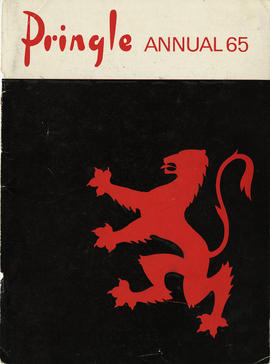
Cover page from Pringle Annual 65 (Page 1)
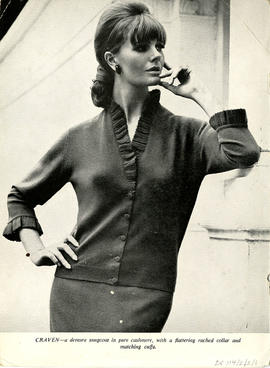
Cover page from Pringle Annual 65 (Page 2)
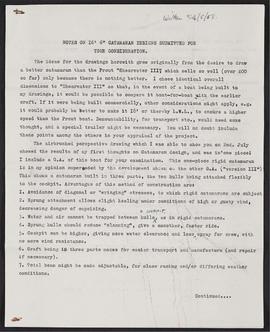
Design for catamaran - notes (Version 1)
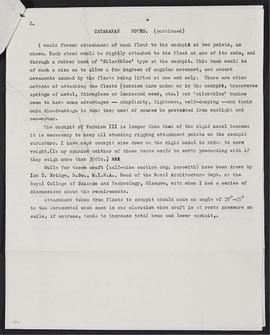
Design for catamaran - notes (Version 2)
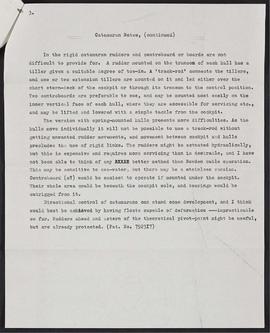
Design for catamaran - notes (Version 3)
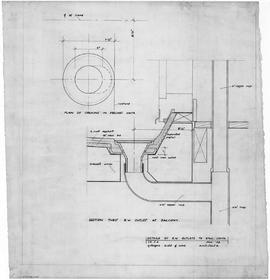
Details of RW outlets to Balc Units: 1/2FS
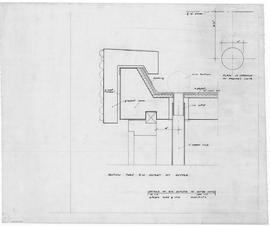
Details of RW outlets to gutter units: 1/2FS

Drawing of diasonic machine
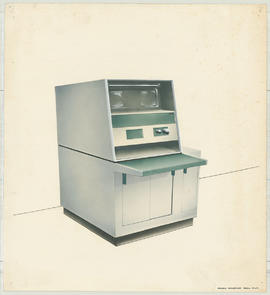
Drawing of diasonic machine
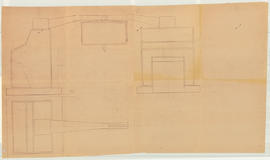
Drawing of Swedish Ultrasonic Unit
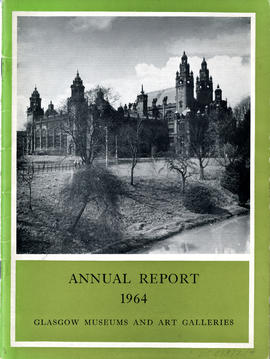
Glasgow Museums and Art Galleries Annual Report
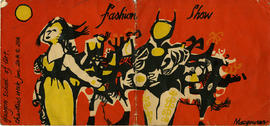
Glasgow School of Art fashion show 1955 programme (Version 1)
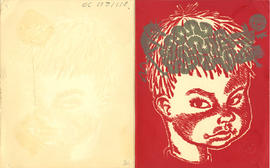
Hope many a smile will come your way starting from this very day et Pendant Toute (Version 1)
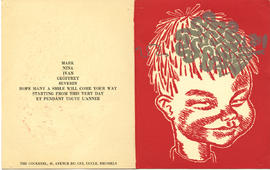
Hope many a smile will come your way starting from this very day et Pendant Toute (Version 2)
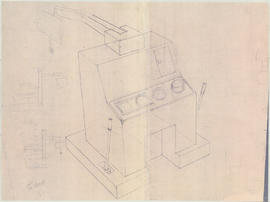
Initial drawing of ultrasonic medical diagnostic machine
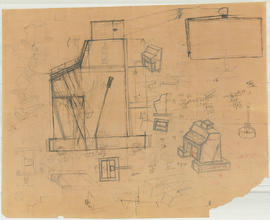
Initial sketches for bed scanner
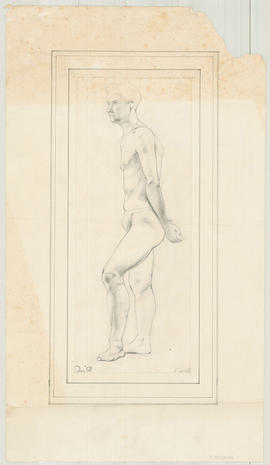
Life drawing
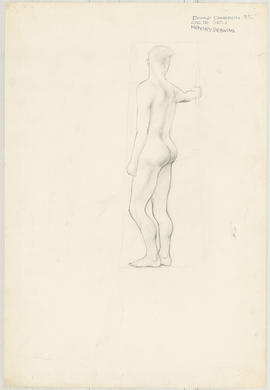
Life drawing
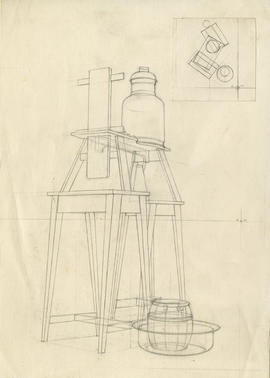
Perspective drawing


















































