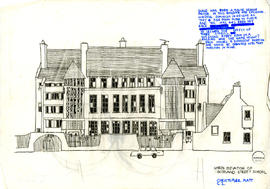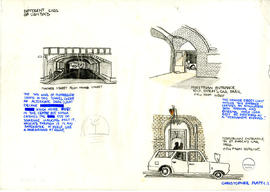Bird watching station: Section AA
- DC 121/1/8/6
- Item
- Sep 1974-May 1975
A tracing paper including section AA crossing the dining and living room facing the north elevation. The drawing is in 1:50 scale and showing the details of the construction materials and the windmill at the roof with a description of how to use wind to produce electricity and stored in batteries where it is fed through the building.
Platt, Christopher


