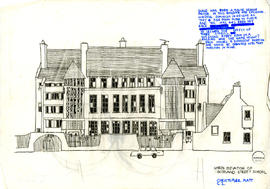Proposed plan and axonometric view 3
Proposed plan and axonometric view 3
Royal Exchange Square
Royal Exchange Square

Scotland Street School, North Elevation
Scrapbook
Scrapbook
Sheet 1, The Glasgow School of Art, North Elevation
Sheet 1, The Glasgow School of Art, North Elevation
Sheet 2, The Glasgow School of Art, South Elevation
Sheet 2, The Glasgow School of Art, South Elevation
Sheet 3, The Glasgow School of Art, West and East Elevations
Sheet 3, The Glasgow School of Art, West and East Elevations
Sheet 4, The Glasgow School of Art, Floor Plans
Sheet 4, The Glasgow School of Art, Floor Plans
Sheet 5, The Glasgow School of Art, Wrought Iron Features
Sheet 5, The Glasgow School of Art, Wrought Iron Features
Sheet 6, The Glasgow School of Art, Wrought Iron Features
Sheet 6, The Glasgow School of Art, Wrought Iron Features
Sketchbook
Sketchbook
Space requirements
Space requirements
Sports council headquarters: Conceptional diagrams
Sports council headquarters: Conceptional diagrams
Sports council headquarters: First floor plan
Sports council headquarters: First floor plan
Sports council headquarters: Fourth floor and basement plans
Sports council headquarters: Fourth floor and basement plans
Sports council headquarters: Ground floor plan
Sports council headquarters: Ground floor plan
Sports council headquarters: Large rolled sheet
Sports council headquarters: Large rolled sheet
Sports council headquarters: Long section
Sports council headquarters: Long section
Sports council headquarters: Long section, typical section through terrace overhangs, and section through current wall N.W. elevation
Sports council headquarters: Long section, typical section through terrace overhangs, and section through current wall N.W. elevation
Sports council headquarters: Second and third floors plans
Sports council headquarters: Second and third floors plans
Sports council headquarters: Site analysis
Sports council headquarters: Site analysis
Strathclyde University's new graduation hall: Elevations, and section
Strathclyde University's new graduation hall: Elevations, and section
Strathclyde University's new graduation hall: Ground floor plan
Strathclyde University's new graduation hall: Ground floor plan
Strathclyde University's new graduation hall: Site plan
Strathclyde University's new graduation hall: Site plan
Strathclyde University's new graduation hall: Upper floor plan, and basement
Strathclyde University's new graduation hall: Upper floor plan, and basement
Temple of Khons: Karnak
Temple of Khons: Karnak
The coach house, 47 Eldon Street, Greenock: a copy of S.E & N.E elevations
The coach house, 47 Eldon Street, Greenock: a copy of S.E & N.E elevations
The coach house, 47 Eldon Street, Greenock: a copy of sectional perspective AA
The coach house, 47 Eldon Street, Greenock: a copy of sectional perspective AA
The coach house, 47 Eldon Street, Greenock: a copy of sections BB & CC
The coach house, 47 Eldon Street, Greenock: a copy of sections BB & CC
The coach house, 47 Eldon Street, Greenock: a copy of the ground floor plan
The coach house, 47 Eldon Street, Greenock: a copy of the ground floor plan
The coach house, 47 Eldon Street, Greenock: a copy of the upper floor plan
The coach house, 47 Eldon Street, Greenock: a copy of the upper floor plan
The coach house, 47 Eldon Street, Greenock: ground floor plan
The coach house, 47 Eldon Street, Greenock: ground floor plan
The coach house, 47 Eldon Street, Greenock: N.W. & S.W. elevations
The coach house, 47 Eldon Street, Greenock: N.W. & S.W. elevations
The coach house, 47 Eldon Street, Greenock: S.E & N.E. elevations
The coach house, 47 Eldon Street, Greenock: S.E & N.E. elevations
The coach house, 47 Eldon Street, Greenock: sectional perceptive AA
The coach house, 47 Eldon Street, Greenock: sectional perceptive AA
The coach house, 47 Eldon Street, Greenock: sections BB & CC
The coach house, 47 Eldon Street, Greenock: sections BB & CC
The coach house, 47 Eldon Street, Greenock: Survey notes
The coach house, 47 Eldon Street, Greenock: Survey notes
The coach house, 47 Eldon Street, Greenock: upper floor plan
The coach house, 47 Eldon Street, Greenock: upper floor plan
The first Unitarian Church Wisconsin (1950)
The first Unitarian Church Wisconsin (1950)
The first Unitarian Church Wisconsin (1950), Architect: Frank Lloyd Wright
The first Unitarian Church Wisconsin (1950), Architect: Frank Lloyd Wright
The first Unitarian Church, Wisconsin (1950)
The first Unitarian Church, Wisconsin (1950)
The Third Eye Centre: A copy of cross section
The Third Eye Centre: A copy of cross section
The Third Eye Centre: a copy of entrance screen front façade
The Third Eye Centre: a copy of entrance screen front façade
The Third Eye Centre: A copy of the existing ground floor plan
The Third Eye Centre: A copy of the existing ground floor plan
The Third Eye Centre: a small rolled sheet: front façade
The Third Eye Centre: a small rolled sheet: front façade
The Third Eye Centre: Large rolled sheet
The Third Eye Centre: Large rolled sheet
The Unitarian Church, "Frank Lloyd Wright - Architecture and space".
The Unitarian Church, "Frank Lloyd Wright - Architecture and space".
The work of Richard Meier: A family house in the style of Richard Meier
The work of Richard Meier: A family house in the style of Richard Meier
The work of Richard Meier: A family house in the style of Richard Meier, Detailed section
The work of Richard Meier: A family house in the style of Richard Meier, Detailed section
The work of Richard Meier: A family house in the style of Richard Meier, Detailed section
The work of Richard Meier: A family house in the style of Richard Meier, Detailed section

