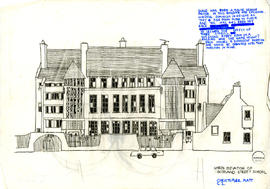Sheet 2, The Glasgow School of Art, South Elevation
Sheet 2, The Glasgow School of Art, South Elevation
Sheet 1, The Glasgow School of Art, North Elevation
Sheet 1, The Glasgow School of Art, North Elevation
Scrapbook
Scrapbook

Scotland Street School, North Elevation
Royal Exchange Square
Royal Exchange Square
Proposed plan and axonometric view 3
Proposed plan and axonometric view 3
Proposals for approaches to the University front entrances: Drawing No.1
Proposals for approaches to the University front entrances: Drawing No.1
Project 4: St. Ninian's episcopal church, Isle of Whithorn, elevations
Project 4: St. Ninian's episcopal church, Isle of Whithorn, elevations
Project 4: St. Ninian's episcopal church, Isle of Whithorn
Project 4: St. Ninian's episcopal church, Isle of Whithorn
Project 2/5 site analysis for Evergreen Club
Project 2/5 site analysis for Evergreen Club
Project 2/4 site analysis for Evergreen Club
Project 2/4 site analysis for Evergreen Club
Project 2/3 site analysis of Evergreen Club
Project 2/3 site analysis of Evergreen Club
Project 2/2 site analysis for Evergreen Club
Project 2/2 site analysis for Evergreen Club
Project 2/1 site analysis for Evergreen Club
Project 2/1 site analysis for Evergreen Club
Project 1/6 exhibition stand: detail
Project 1/6 exhibition stand: detail
Project 1/5 exhibition stand: elevation
Project 1/5 exhibition stand: elevation
Project 1/4 exhibition stand: section
Project 1/4 exhibition stand: section
Project 1/3 exhibition stand: 2nd floor plan
Project 1/3 exhibition stand: 2nd floor plan
Project 1/2 exhibition stand: 1st floor plan
Project 1/2 exhibition stand: 1st floor plan
Project 1/1 exhibition stand: ground floor plan
Project 1/1 exhibition stand: ground floor plan
Poster for drama productions
Poster for drama productions
Plan and elevations as existing of the proposed study bedroom
Plan and elevations as existing of the proposed study bedroom
Papers on technical data
Papers on technical data
Old West Kirk, Greenock, The north window details
Old West Kirk, Greenock, The north window details
Old West Kirk, Greenock, front elevation
Old West Kirk, Greenock, front elevation
Old West Kirk, Greenock
Old West Kirk, Greenock
Mushroom house
Mushroom house
Material related to Housing/Project 2: Site plan-isometric
Material related to Housing/Project 2: Site plan-isometric
Material related to Housing design/Project 2: Site plan
Material related to Housing design/Project 2: Site plan
Material related to Housing design/Project 2: Block no.2: Raeberry St., Internal court & Cross section
Material related to Housing design/Project 2: Block no.2: Raeberry St., Internal court & Cross section
Material related to Housing design/Project 2: Block no.2: corner pub, interior south elevation & cross section
Material related to Housing design/Project 2: Block no.2: corner pub, interior south elevation & cross section
Material related to Housing design/Project 2: Block no.2: corner pub, ground floor (upper level)
Material related to Housing design/Project 2: Block no.2: corner pub, ground floor (upper level)
Material related to Housing design/Project 2: Block no.2: corner pub, ground floor (lower level)
Material related to Housing design/Project 2: Block no.2: corner pub, ground floor (lower level)
Material related to Housing design/Project 2: Block no.2: corner pub, fourth floor
Material related to Housing design/Project 2: Block no.2: corner pub, fourth floor
Material related to Housing design/Project 2: Block no.2: corner pub (1st, 2nd & 3rd floors)
Material related to Housing design/Project 2: Block no.2: corner pub (1st, 2nd & 3rd floors)
Material related to Housing design/Project 2: Block 4P: Street elevation south, and Court elevation north
Material related to Housing design/Project 2: Block 4P: Street elevation south, and Court elevation north
Material related to Housing design/Project 2: Block 4P: Ground plan, 1st/2nd plan, and section
Material related to Housing design/Project 2: Block 4P: Ground plan, 1st/2nd plan, and section
Material related to Housing design/Project 2: Block 4P and P2: 3rd/4th plan, and section
Material related to Housing design/Project 2: Block 4P and P2: 3rd/4th plan, and section
Living with the river
Living with the river
Lindheimer Astronomical Research Centre
Lindheimer Astronomical Research Centre
Leaflet for an exhibition called "Inclined to Design"
Leaflet for an exhibition called "Inclined to Design"
Le Krak Des Chevaliers: fortress function
Le Krak Des Chevaliers: fortress function
Le Krak Des Chevaliers
Le Krak Des Chevaliers
How to build The Greenhouse for the Elgin Park Centre
How to build The Greenhouse for the Elgin Park Centre
Housing design/Project 1: Third floor plan, and Fourth floor plan
Housing design/Project 1: Third floor plan, and Fourth floor plan
Housing design/Project 1: South elevation, and Isometric
Housing design/Project 1: South elevation, and Isometric
Housing design/Project 1: Site plan
Housing design/Project 1: Site plan
Housing design/Project 1: North elevation, and Long section
Housing design/Project 1: North elevation, and Long section
Housing design/Project 1: Ground floor plan, and Basement floor plan
Housing design/Project 1: Ground floor plan, and Basement floor plan
Housing design/Project 1: First floor plan, and Second floor plan
Housing design/Project 1: First floor plan, and Second floor plan

