Adaptation of premises to warehouse, Barrowfield Street, Glasgow
Adaptation of premises to warehouse, Barrowfield Street, Glasgow

(A3) Assembly & gym block

(A2.44) first floor plan

(A2.42) basement plan

(A2.41) block & locality plan: 1"=16'0"

(9) Janitors' houses
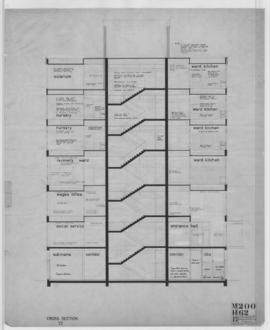
(62) Cross section (23): 1/4"=1ft
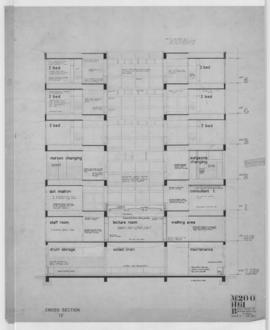
(61) Cross section (10) 1/4"=1ft

(6) Heating chamber

(5) Site plan
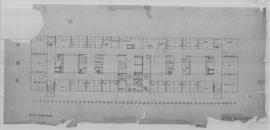
(30R) Fifth floor plan
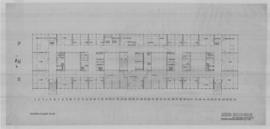
(29R) Fourth floor plan: 1/8"=1'0"

(28R) Third floor plan:1/8"=1'0"
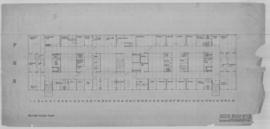
(27R) Second floor plan:1/8"=1'0"
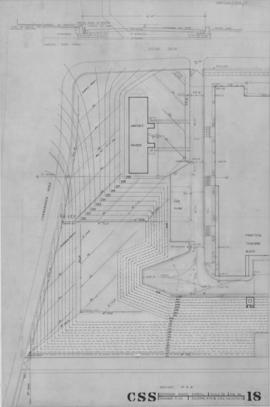
(18) Drainage plan
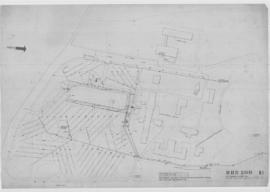
(14) Site drainage & sewer runs:1/32"
(11/1920) ground & upper floor plans of existing school (copy)
(11/1920) ground & upper floor plans of existing school (copy)















