Commercial Development Buchanan Street, Glasgow
Commercial Development Buchanan Street, Glasgow
Churches: Small Job Files
Churches: Small Job Files
Church of the Sacred Heart, Cumbernauld
Church of the Sacred Heart, Cumbernauld
Church of the Holy Family, Port Glasgow
Church of the Holy Family, Port Glasgow
Church of St Columba, East Kilbride
Church of St Columba, East Kilbride
Church of St Benedict, Drumchapel
Church of St Benedict, Drumchapel
Church Hall, Santa Maria Goretti, Cranhill
Church Hall, Santa Maria Goretti, Cranhill
Casa d'Italia, Glasgow
Casa d'Italia, Glasgow
Buck Rogers Burger Station, Queen Street
Buck Rogers Burger Station, Queen Street
British Overseas Airline Company (BOAC) Offices, Buchanan St, Glasgow
British Overseas Airline Company (BOAC) Offices, Buchanan St, Glasgow
Bonar Hall, University of Dundee
Bonar Hall, University of Dundee
Boiler House, Elderslie
Boiler House, Elderslie
Black Cat Studios, Springfield Road, Parkhead, Glasgow
Black Cat Studios, Springfield Road, Parkhead, Glasgow
Bellshill Schools
Bellshill Schools
Back Court Environmental Improvement Scheme, Kilmarnock Road, Glasgow
Back Court Environmental Improvement Scheme, Kilmarnock Road, Glasgow
Assumption House, Airdrie
Assumption House, Airdrie
Apsley Hotel, Sauchiehall Street
Apsley Hotel, Sauchiehall Street

(A3) Assembly & gym block

(A2.44) first floor plan

(A2.42) basement plan

(A2.41) block & locality plan: 1"=16'0"

(9) Janitors' houses
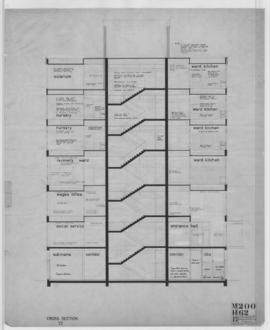
(62) Cross section (23): 1/4"=1ft
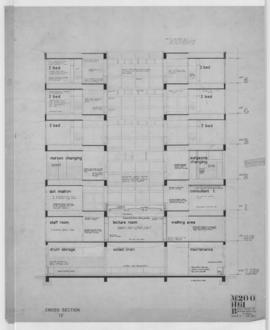
(61) Cross section (10) 1/4"=1ft

(6) Heating chamber

(5) Site plan
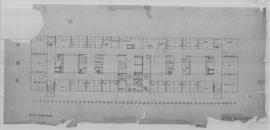
(30R) Fifth floor plan
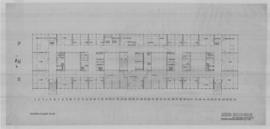
(29R) Fourth floor plan: 1/8"=1'0"

(28R) Third floor plan:1/8"=1'0"
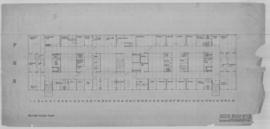
(27R) Second floor plan:1/8"=1'0"
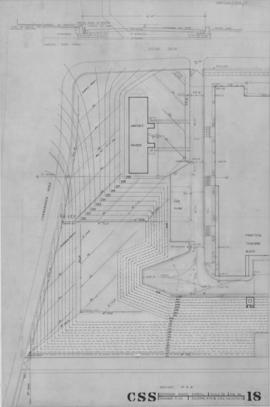
(18) Drainage plan
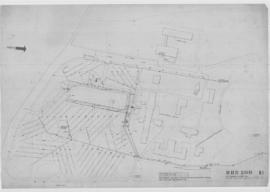
(14) Site drainage & sewer runs:1/32"















