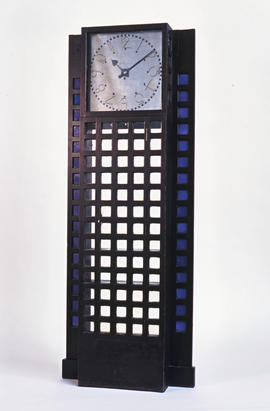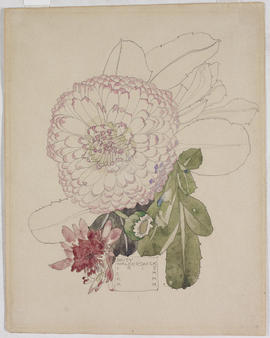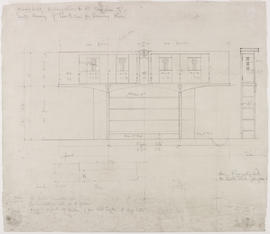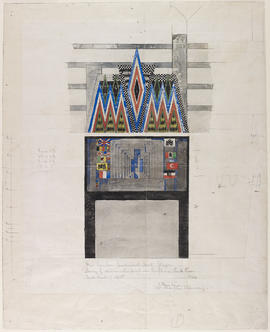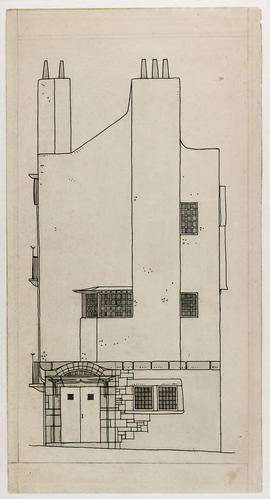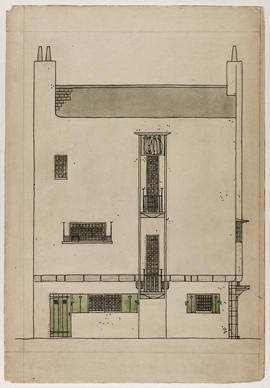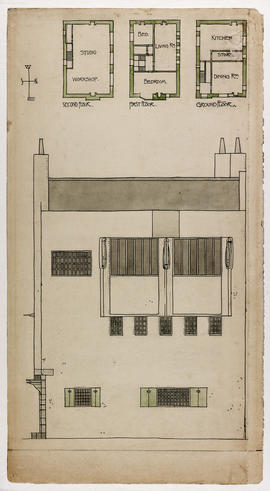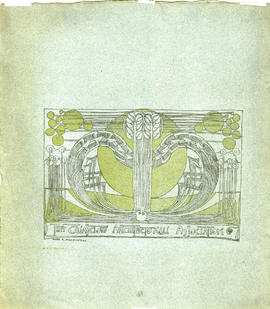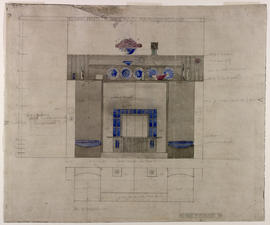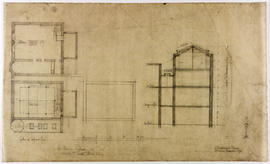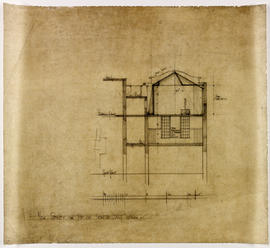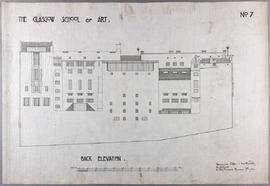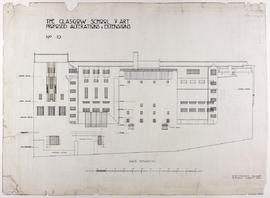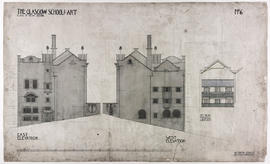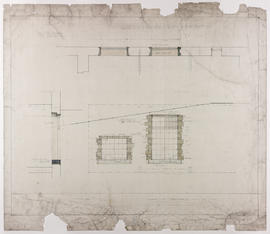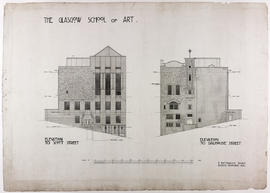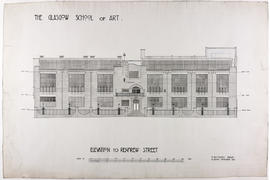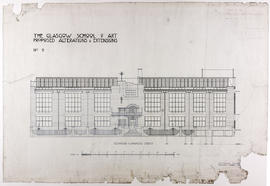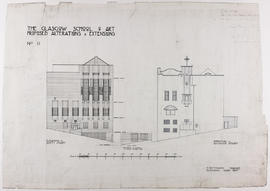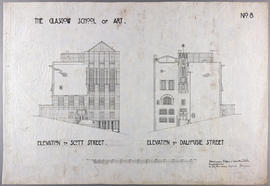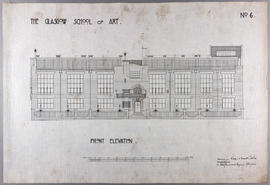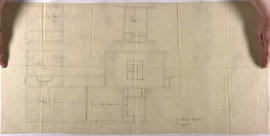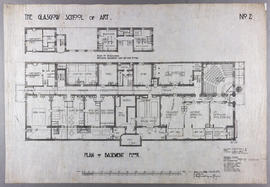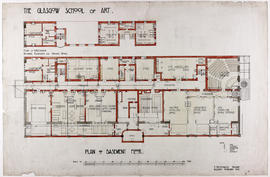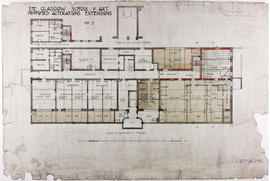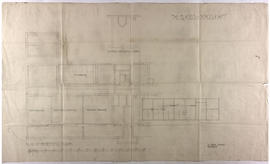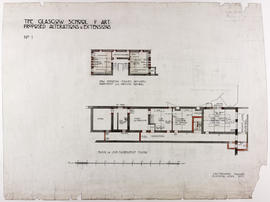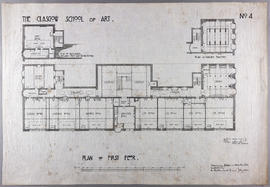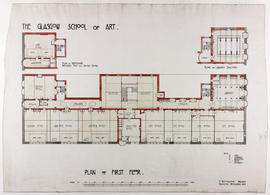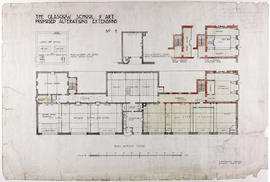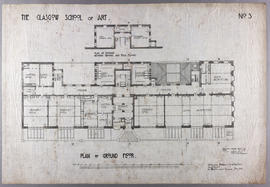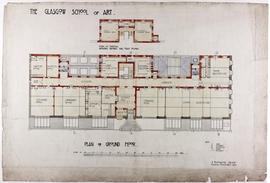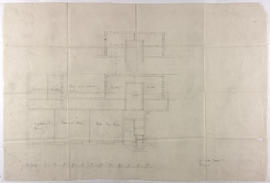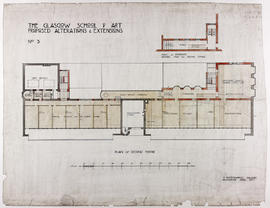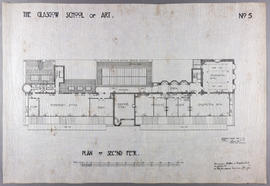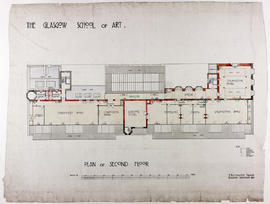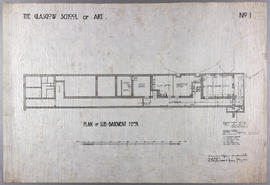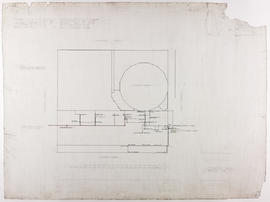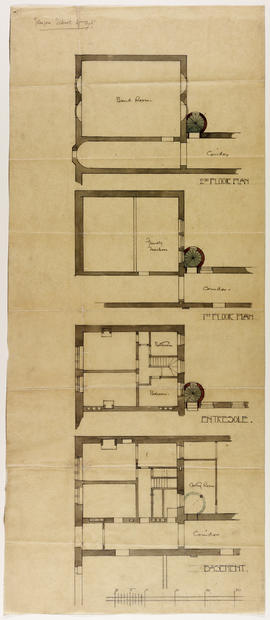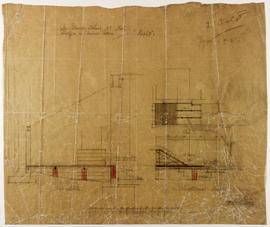This item was severely damaged in the fire in The Mackintosh Building at The Glasgow School of Art on 15th June 2018. Some fragments have been salvaged. The bell survives as it was not in the building at the time of the fire.
The symbols which form the Glasgow coat of arms all refer to miracles performed by St. Mungo, the patron saint of the city who is normally represented with these emblems on the coat of arms. They first appeared on the seals of bishops of Glasgow, the fish on the seal of William Wishart in 1270, the bird on the seal of Robert Wishart in 1271. They were used together for the first time on the seal of the Chapter of Glasgow in 1488. The salmon with the ring in its mouth refers to the story of the local Queen who gave her ring to a knight she was in love with, the jealous King stole the ring from the knight while he was asleep and then demanded it back from the Queen, having thrown it into the Clyde. In desperation she prayed to St. Mungo who told his followers to cast their fishing nets in the river and bring him the first fish that they caught, a salmon with the Queen's ring in its mouth. The tree represents the green hazel twig which Mungo restored to life after his companions had killed it. The bell represents the service bell used in Mungo's church and still in Glasgow until c1700. Mackintosh's tree is highly abstract in its Art Nouveau 'whiplash' spirals untypical of his work. The bird is a modern replacement of the stolen original.

