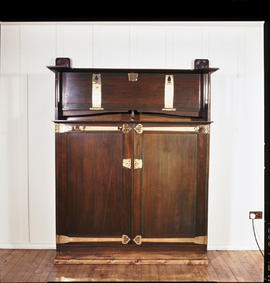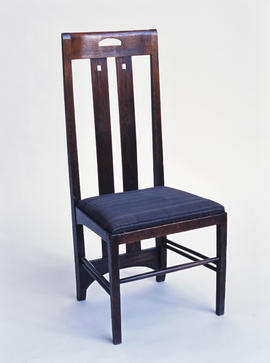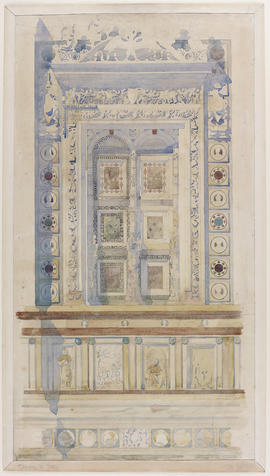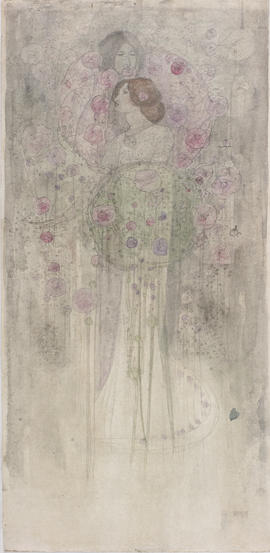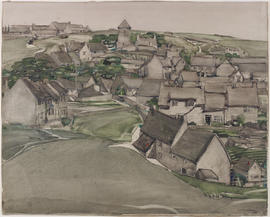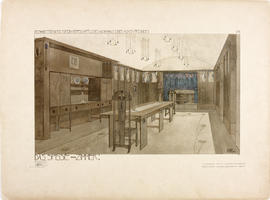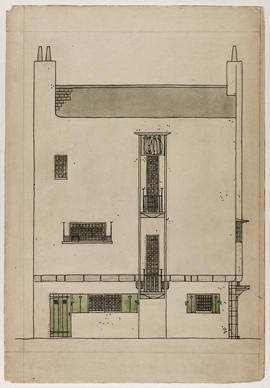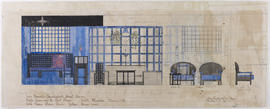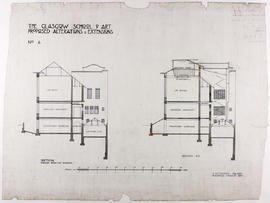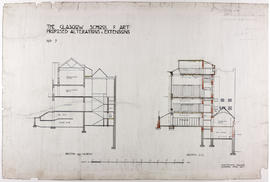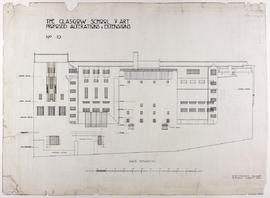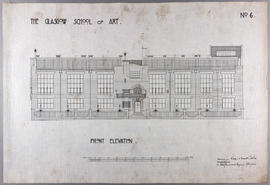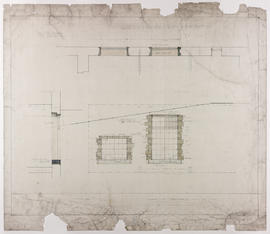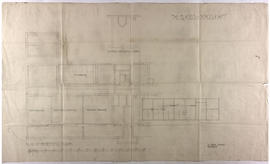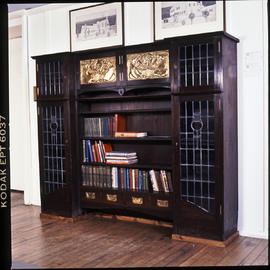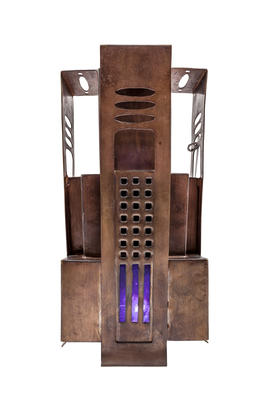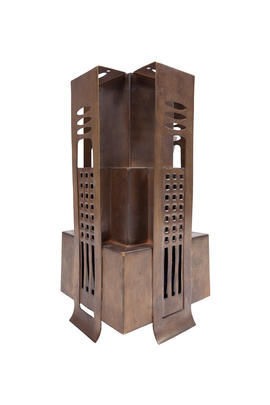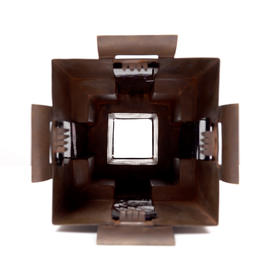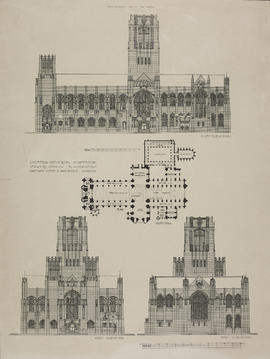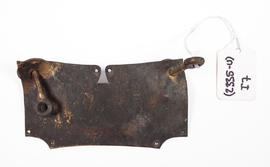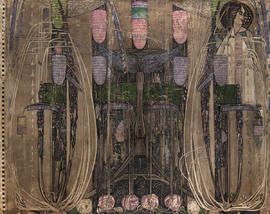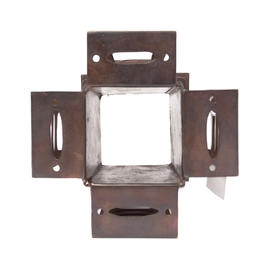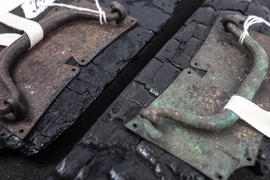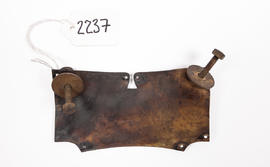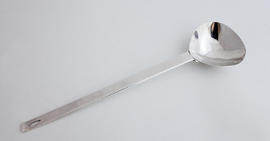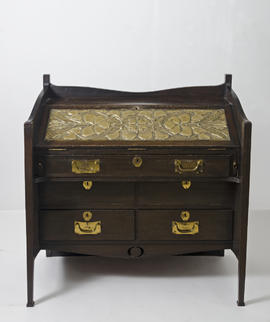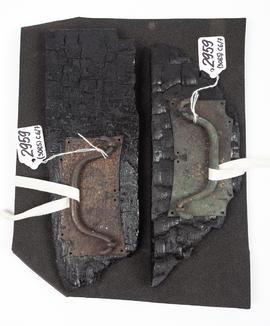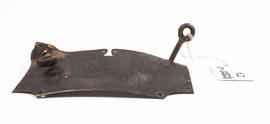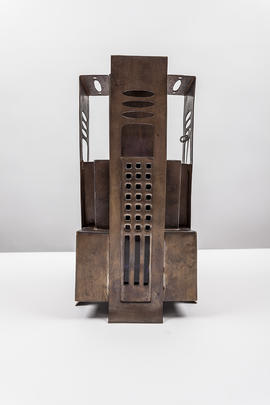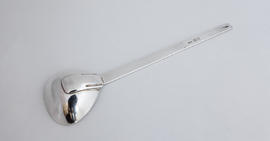An Art-Lover's house competition. Portfolio published 1902. In 1901 the Zeitschrift fur Innen-Dekoration of Darmstadt organised an international competition for the design of an Art Lover's House. The 1st prize was shared among 16 entrants, Baillie Scott recieved 2nd prize and 3rd prizes were also awarded. Mackintosh's entry was disqualified as his interior drawings were not finished in time for the competition deadline, but when they arrived he was awarded a special purchase prize of 600 marks by the publishers. The original drawings cannot now be traced, but in 1902 Alexander Koch published them as a portfolio in 'Meister Der Innenkunst' with an introduction by Herman Muthesius. A portfolio was presented by Mackintosh to the GSA and a 2nd set of prints, framed, is in the GSA collection. Like the hall, this room is wood panelled. The sombreness of the dark panelling is relieved by a frieze of coloured panels using the standard Mackintosh theme of a stylised female figure, and the coloured lights handing from the barrel vaulted ceiling. As in the reception room, Mackintosh makes use of furniture designs he has already used elsewhere, the stone surround of the fireplace is based on that in the original Board Room in the GSA, the table (the flat, plank like surfaces echoing the construction of the sideboard) on the dining table designed for Windyhill, and the chairs recall the oval backrail armchairs used in the Mains Street dining room. The central feature of the room is the fireplace, set in a deep recess decorated with fanciful female figures, details picked out in rose against a strong blue ground which dominates the otherwise severe room. The colours are echoed in the wall panels, the decorative insets on the sideboard, the china and even the table runner and roses on the table.

