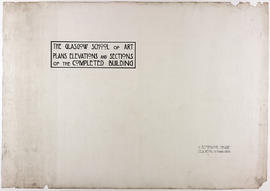
Folio cover for designs for Glasgow School of Art
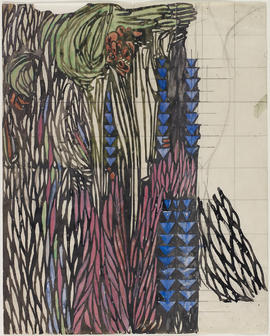
Textile Design
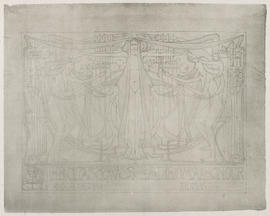
Diploma of Honour
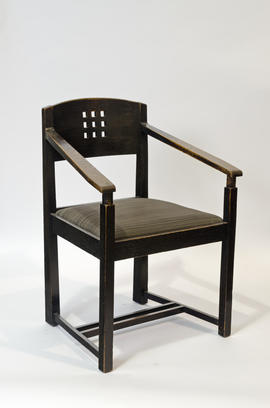
Low-backed armchair for the Director's Room, Glasgow School of Art
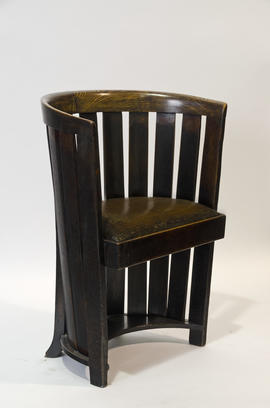
Barrel chair for Ingram Street Tea Rooms
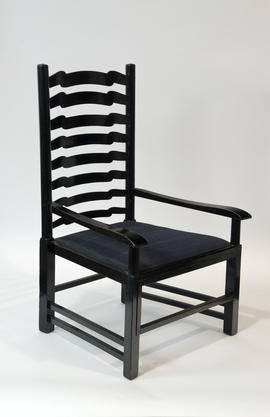
Large armchair for the Dug-Out, Willow Tea Rooms
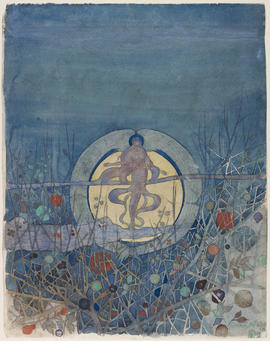
The Harvest Moon
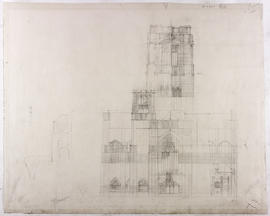
Design for Liverpool Cathedral: preliminary sketch
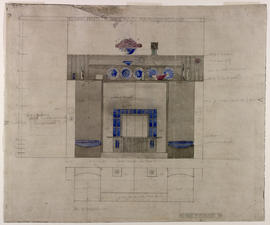
Design for fireplace, Morning Room, Prospecthill House
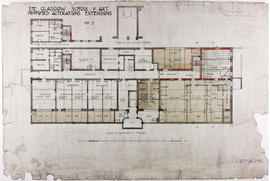
Design for Glasgow School of Art: plan of basement floor
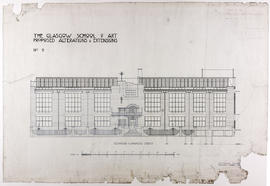
Design for Glasgow School of Art: elevation to Renfrew Street
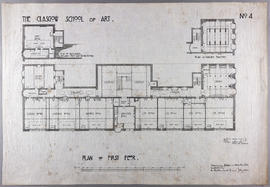
Design for Glasgow School of Art: plan of first floor
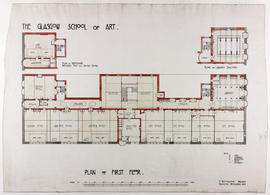
Design for Glasgow School of Art: plan of first floor
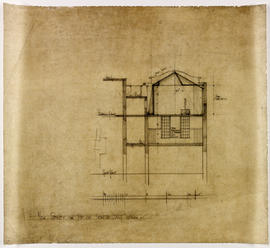
Design for Glasgow School of Art: additions to South-East wing - lower left
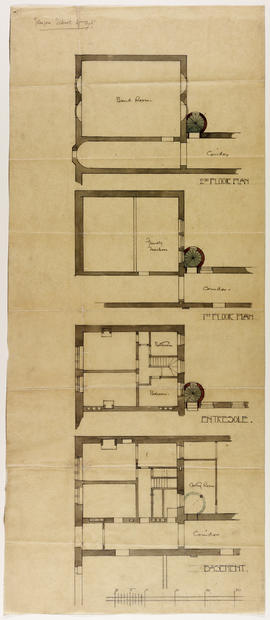
Design for Glasgow School of Art: plans for fire exit - East wing
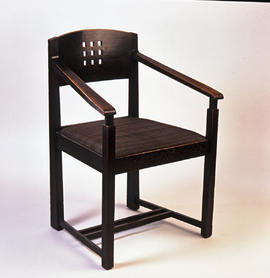
Low-backed armchair for the Director's Room, Glasgow School of Art
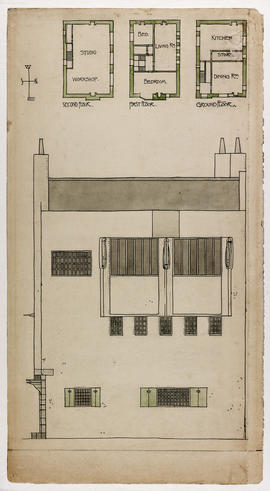
Design for an Artist's Town House and Studio: south elevation and plans
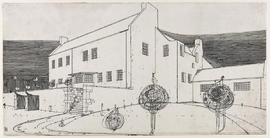
Design for Windyhill, Kilmacolm, perspective from south-west
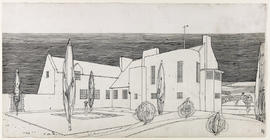
Design for Windyhill, Kilmacolm, perspective from north-east
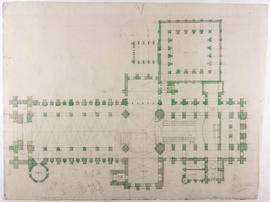
Design for Liverpool Cathedral: plan
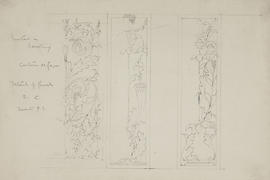
Sketch of (Italian) decorative panels
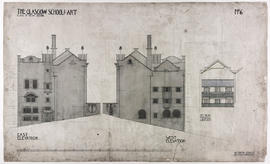
Design for Glasgow School of Art: east/west elevations
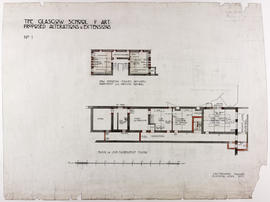
Design for Glasgow School of Art: plan of entresol level
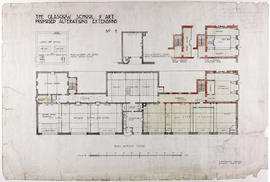
Design for Glasgow School of Art: plan of first floor
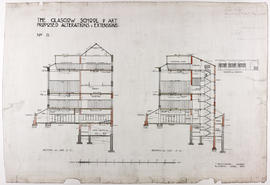
Design for Glasgow School of Art: section on line C.C/section on line A.A
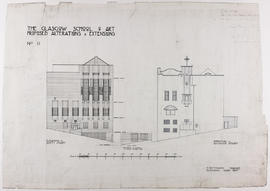
Design for Glasgow School of Art: elevation to Scott Street/elevation to Dalhousie Street
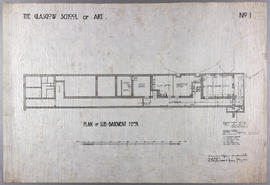
Design for Glasgow School of Art: plan of sub-basement floor
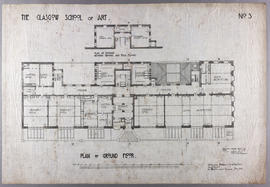
Design for Glasgow School of Art: plan of ground floor
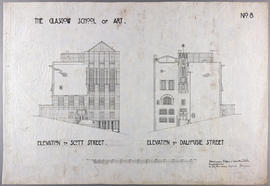
Design for Glasgow School of Art: elevation to Scott Street/elevation to Dalhousie Street
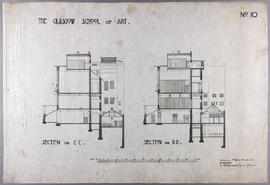
Design for Glasgow School of Art: section on line CC/section on line DD
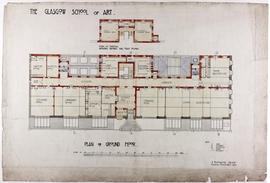
Design for Glasgow School of Art: plan of ground floor
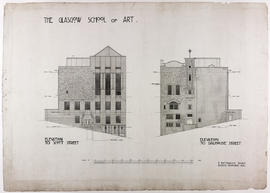
Design for Glasgow School of Art: elevation of Scott Street and Dalhousie Street
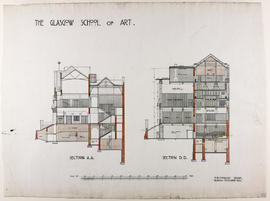
Design for Glasgow School of Art: section on line A.A/section on line D.D
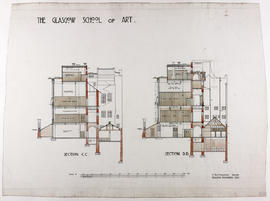
Design for Glasgow School of Art: section on line C.C/section on line D.D
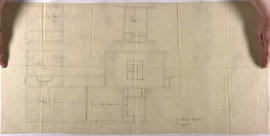
Design for Glasgow School of Art: plan of Antique Room, Life Rooms etc
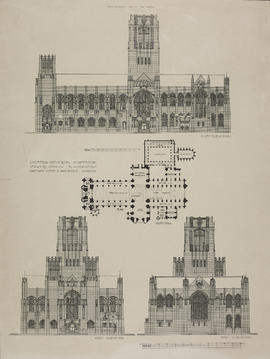
Design for Liverpool cathedral
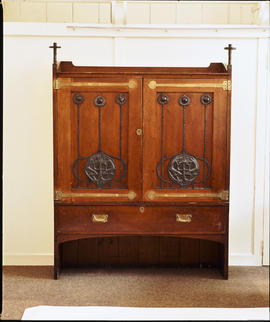
Linen Cupboard for John Henderson
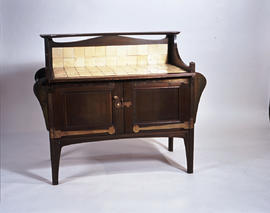
Washstand for Guthrie and Wells
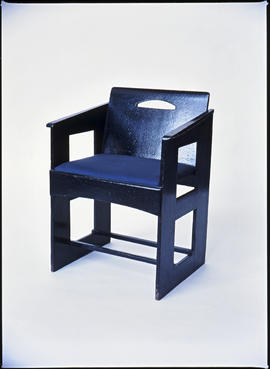
Armchair for Willow Tea Rooms
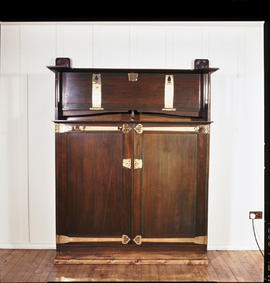
Linen Cupboard for Gladsmuir
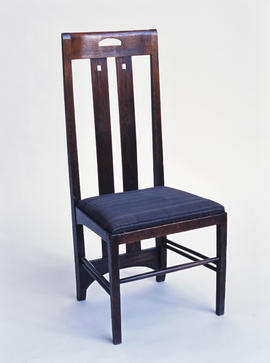
Chair for Ingram Street Tea Rooms
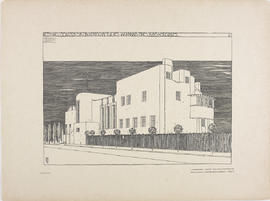
Plate 6 View from North-West from Portfolio of Prints
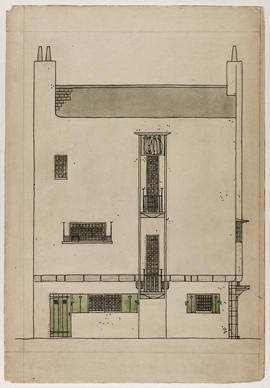
Design for an Artist's Town House and Studio: south elevation
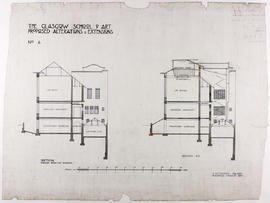
Design for Glasgow School of Art: section through existing building/section B.B
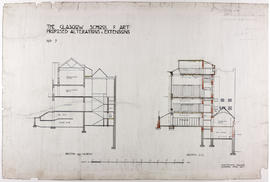
Design for Glasgow School of Art: section through Museum/section D.D
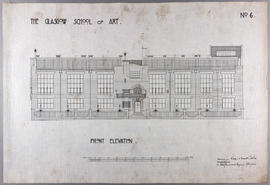
Design for Glasgow School of Art: front elevation
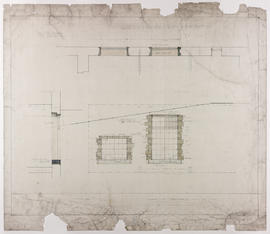
Design for Glasgow School of Art: elevation and plan
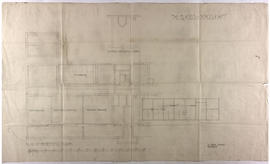
Design for Glasgow School of Art: plan of basement floor - East wing
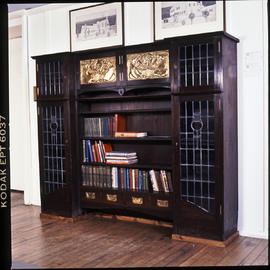
Bookcase for Gladsmuir
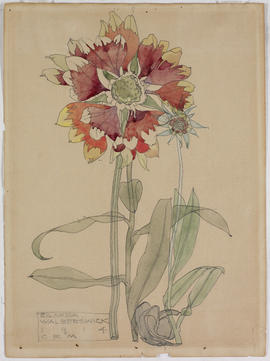
Gaillardia